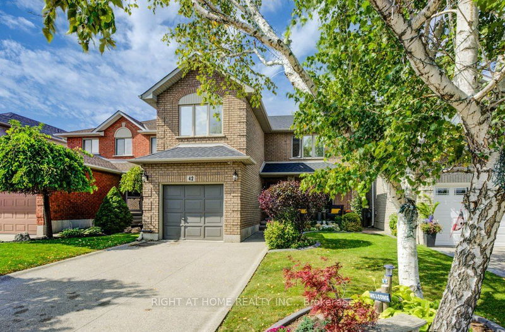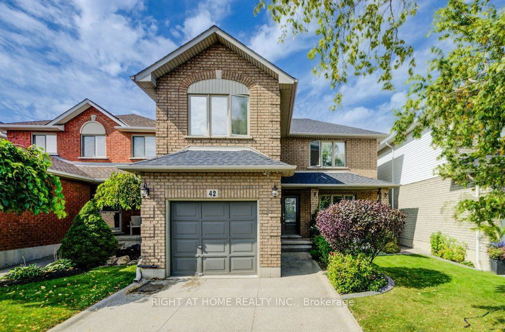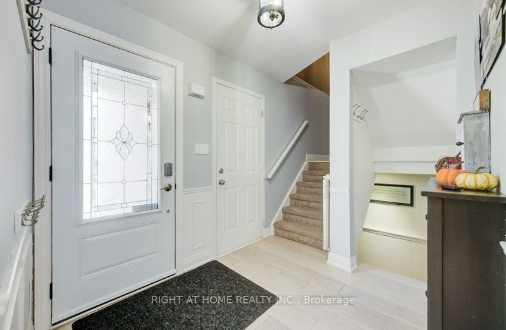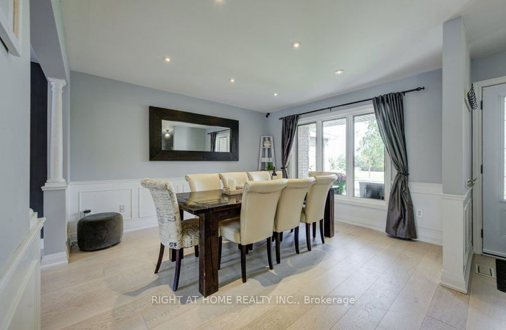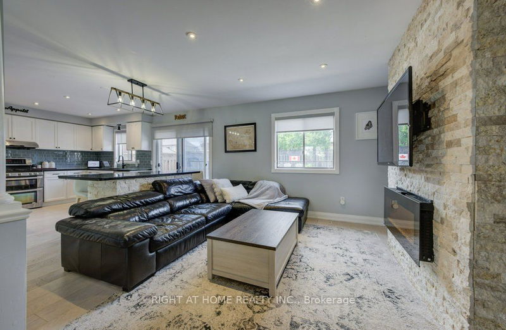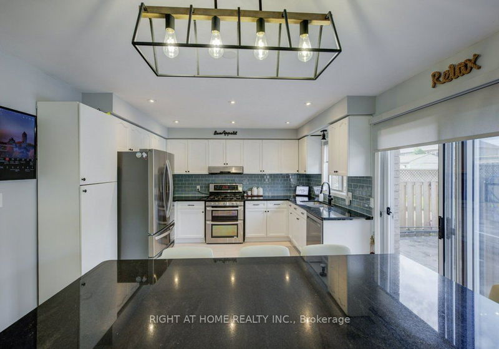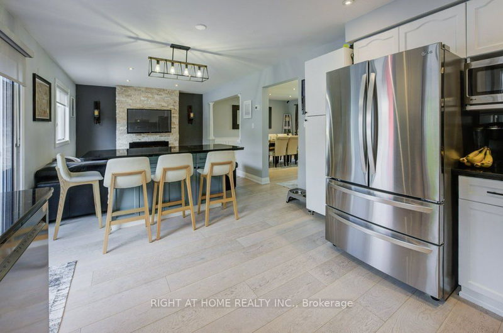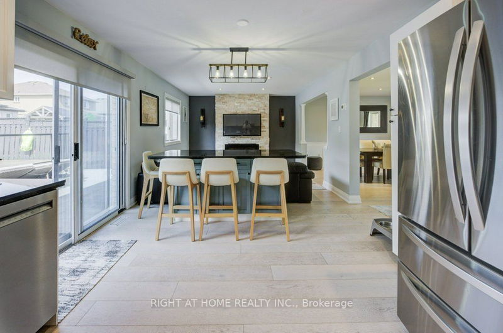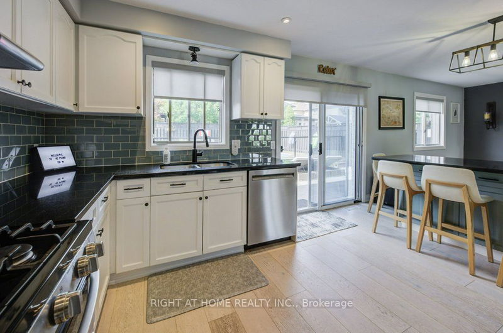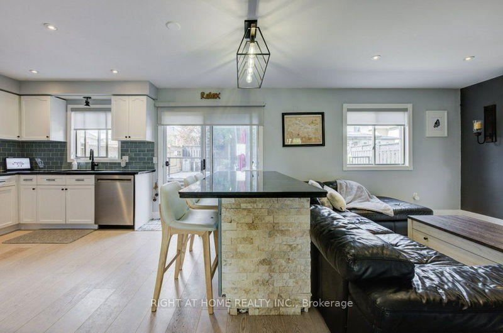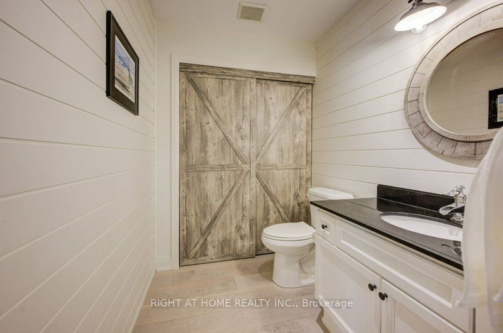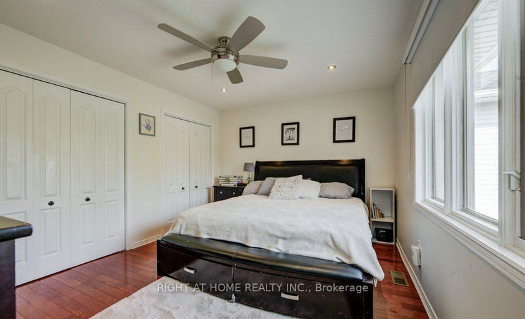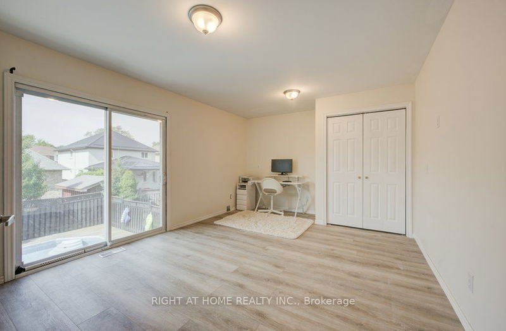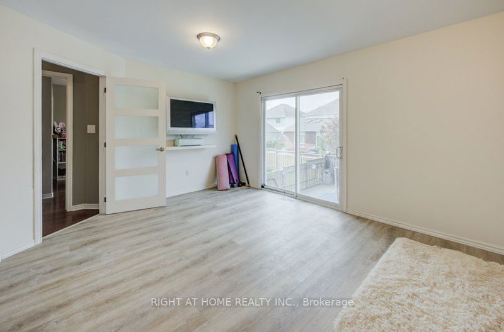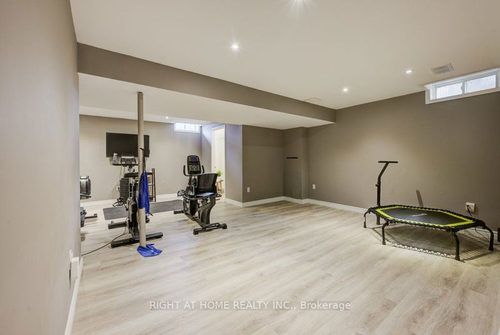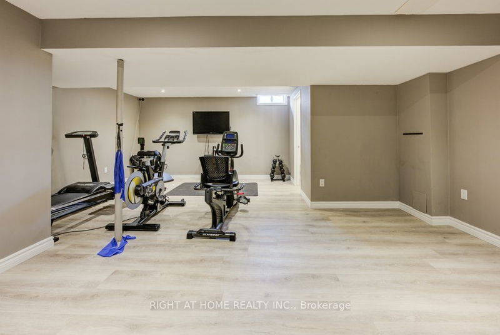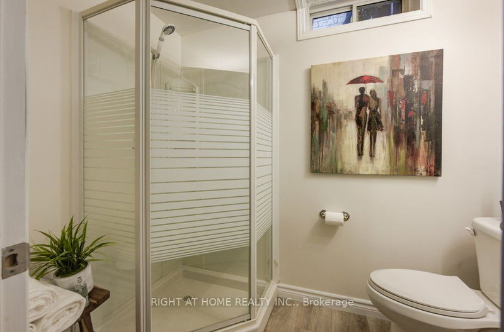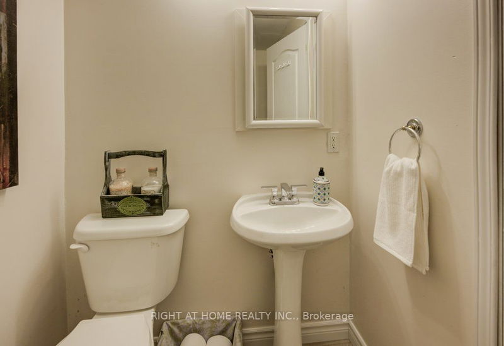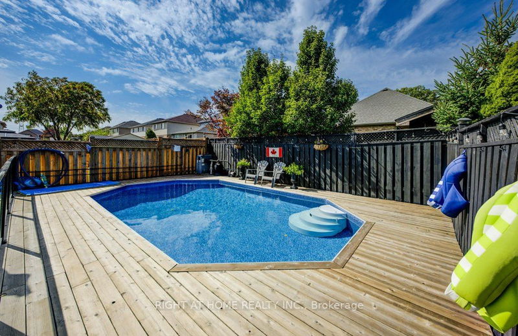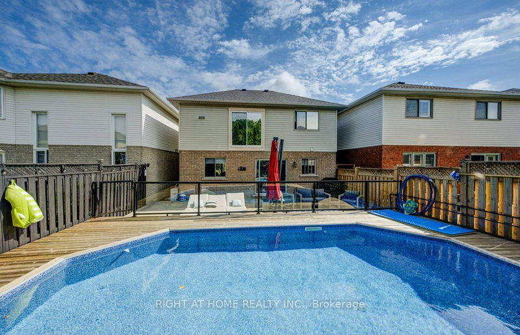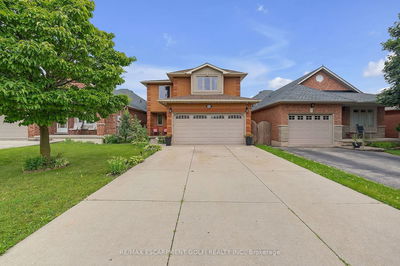Renovated from top to bottom & located across the street from the Allison Park, complete with splash pad and playground. Renovated from top to bottom, new flooring, granite counters, pot lights and finished basement. Backyard includes a stamped concrete patio(2017), cedar deck(2018)surrounding the heated salt water pool(liner 2022). Located 5 mins away from shopping, schools, highway access. Furnace & Central Air(2021) Roof (2014)
Property Features
- Date Listed: Tuesday, September 26, 2023
- Virtual Tour: View Virtual Tour for 42 Piano Drive
- City: Hamilton
- Neighborhood: Allison
- Full Address: 42 Piano Drive, Hamilton, L9B 2R3, Ontario, Canada
- Kitchen: Main
- Living Room: Main
- Listing Brokerage: Right At Home Realty Inc. - Disclaimer: The information contained in this listing has not been verified by Right At Home Realty Inc. and should be verified by the buyer.

