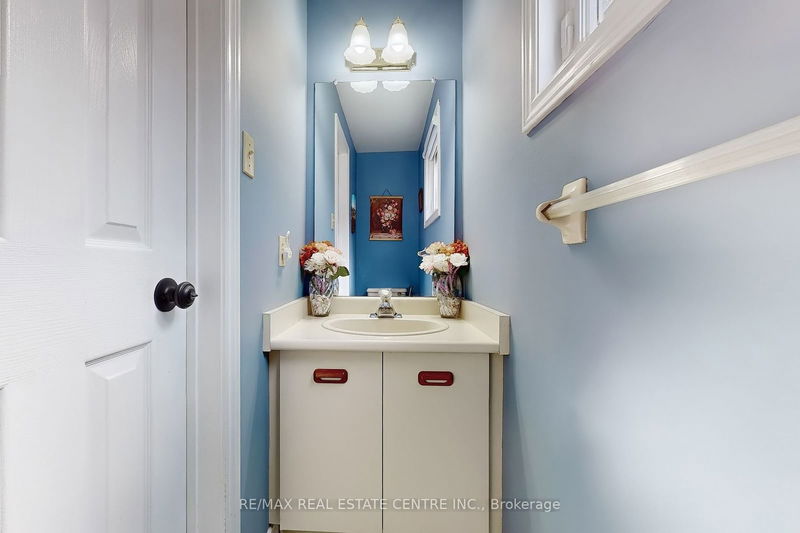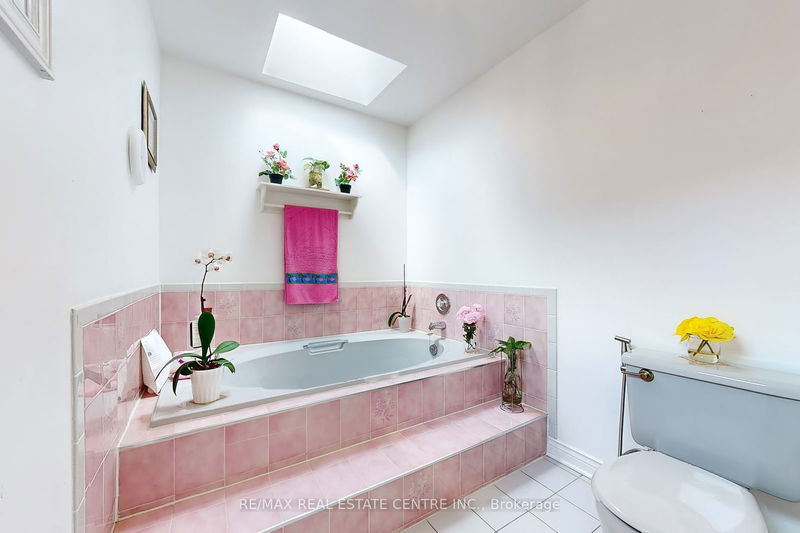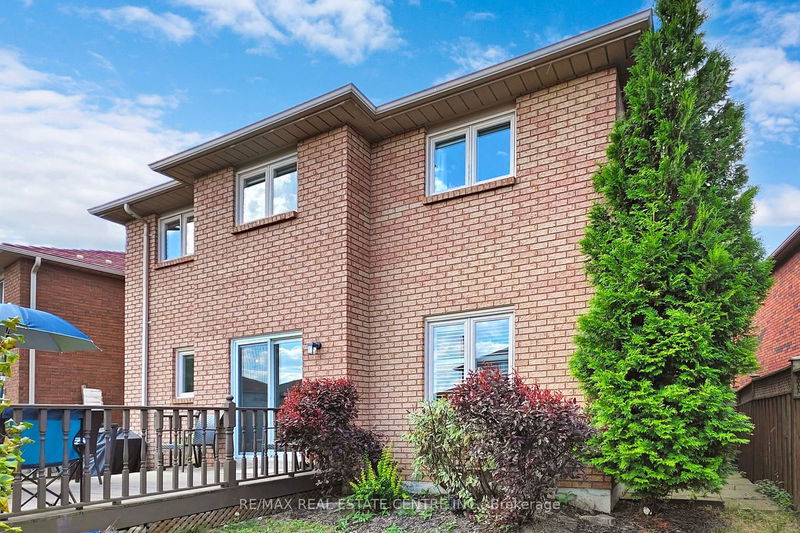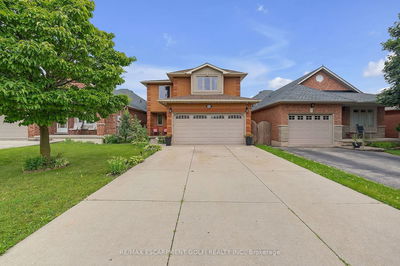Welcome To 474 Dicenzo Drive. This Detached All Brick, Carpet Free Home Is Centrally Located On Hamilton Mountain Mins To The Lincoln Alexander Parkway. Located On A Quiet Street Within Walking Distance To Shopping And Parks. The Home Has Over 2400 Square Feet Of Above Grade Living Space. Main Floor Has An Oversized Foyer With A Beautiful Oak Staircase. The Family Room, Complete With Fireplace Connects To A Living Room Through Beautiful Wood French Doors. The Dining Room Is Big Enough To Entertain A Large Family Gathering. Your New Kitchen Comes Complete With White Cupboards And All Appliances. Enjoy Your Morning Coffee On The Deck. This Home Has A Main Floor Laundry Room. Pristine Oak Hardwood Flooring Throughout. Vaulted Ceilings To The Second Level Which Boasts Four Large Bedrooms. The Primary Bedroom Has A Walk In Closet And Full Ensuite. The Basement Has Over 1200 Square Feet Of Unfinished Space. This Home Shows Pride Of Ownership And Is In A Desirable Neighborhood.
Property Features
- Date Listed: Tuesday, September 17, 2024
- Virtual Tour: View Virtual Tour for 474 Dicenzo Drive
- City: Hamilton
- Neighborhood: Ryckmans
- Major Intersection: Upper Wellington Street
- Full Address: 474 Dicenzo Drive, Hamilton, L9B 2C4, Ontario, Canada
- Kitchen: Main
- Living Room: Main
- Family Room: Main
- Listing Brokerage: Re/Max Real Estate Centre Inc. - Disclaimer: The information contained in this listing has not been verified by Re/Max Real Estate Centre Inc. and should be verified by the buyer.





































































