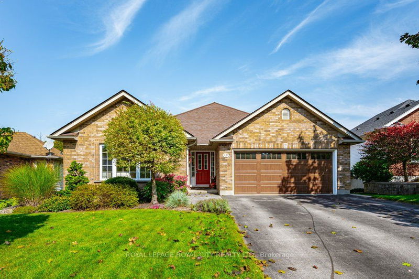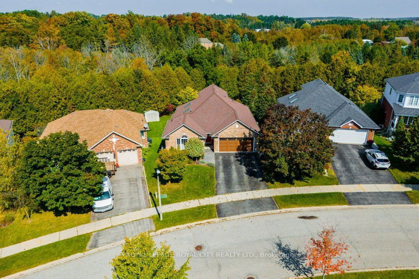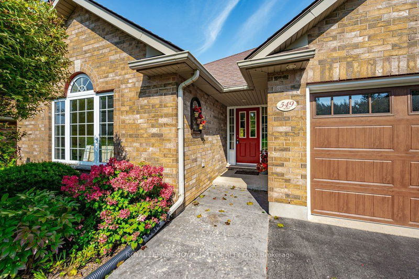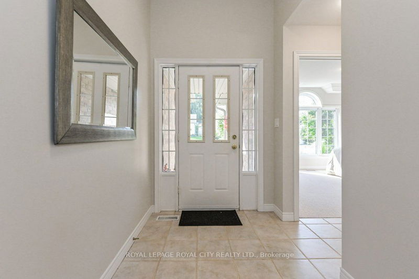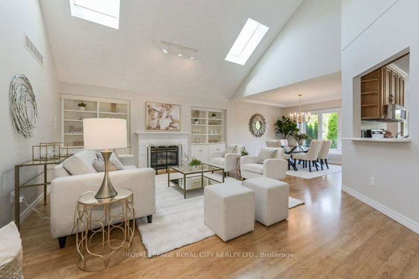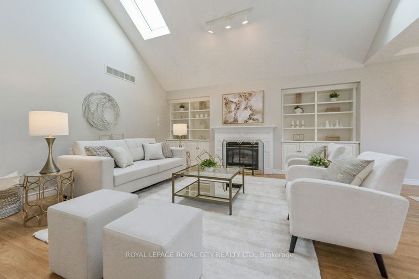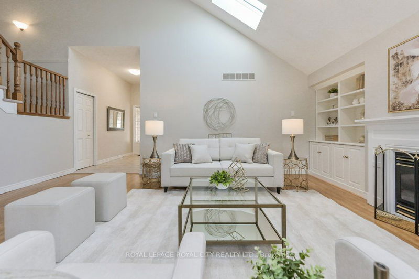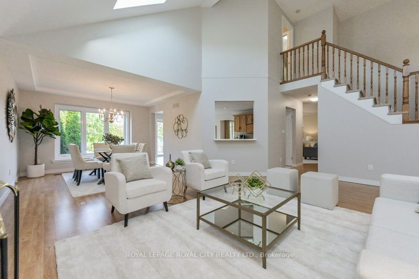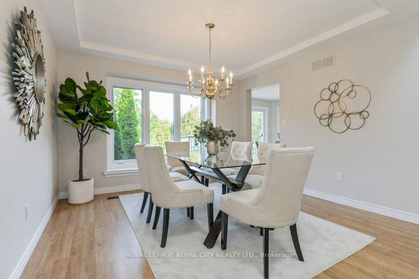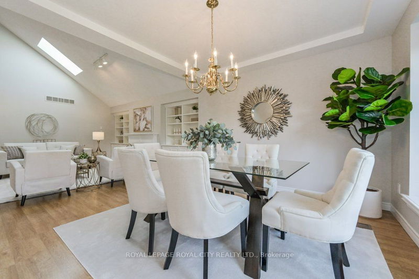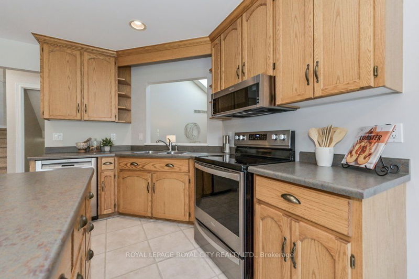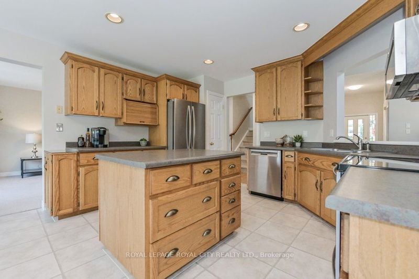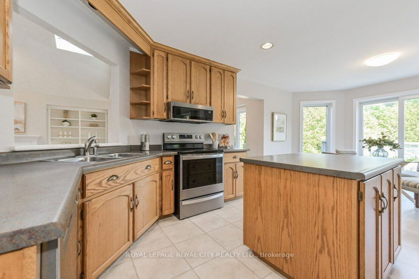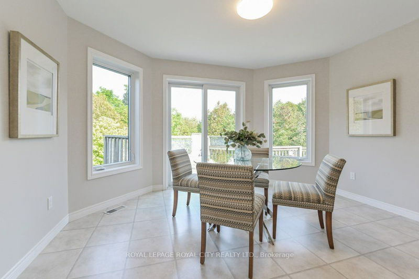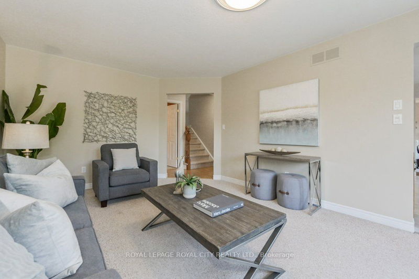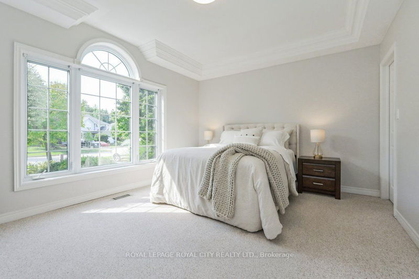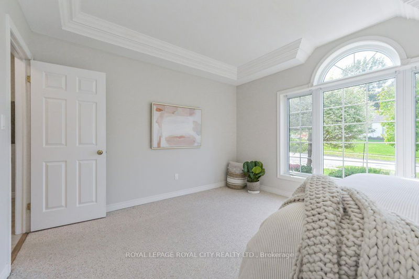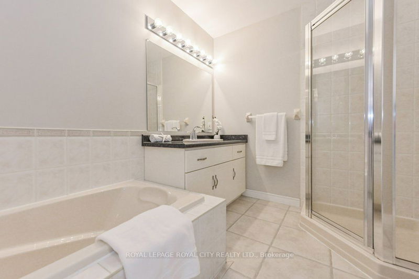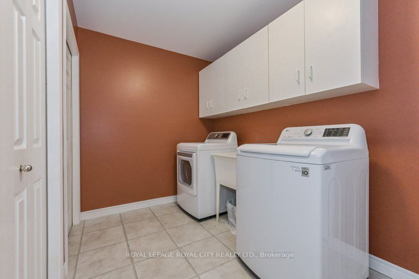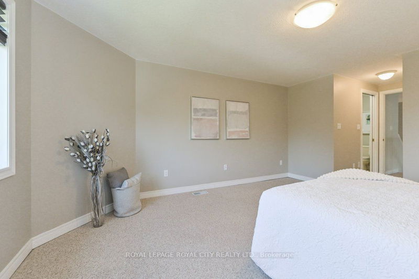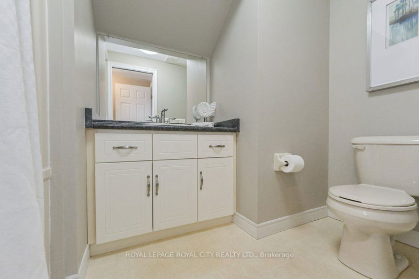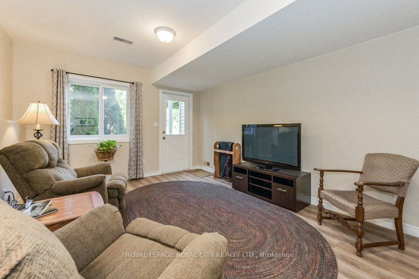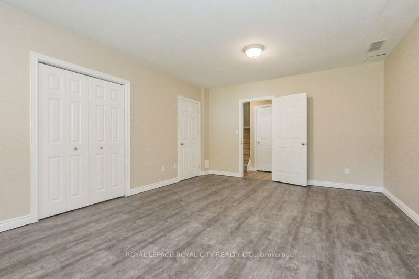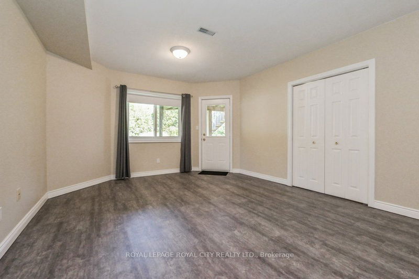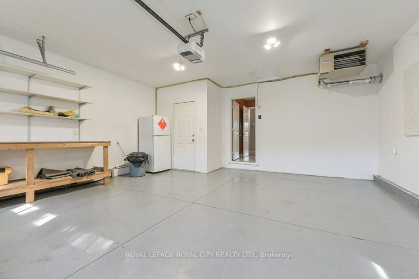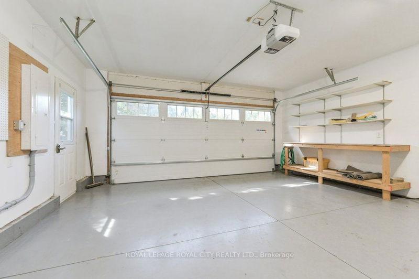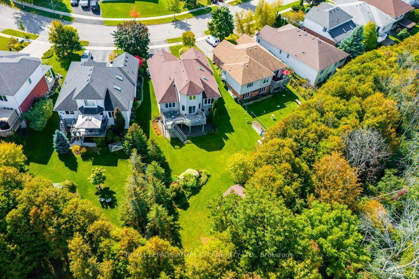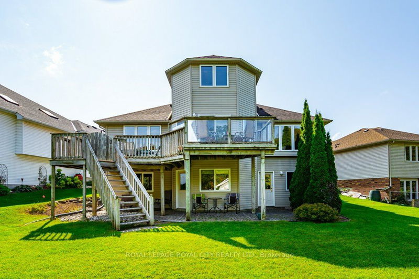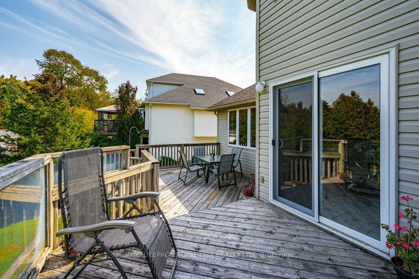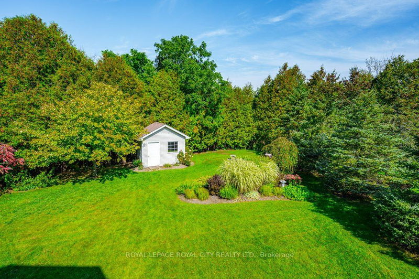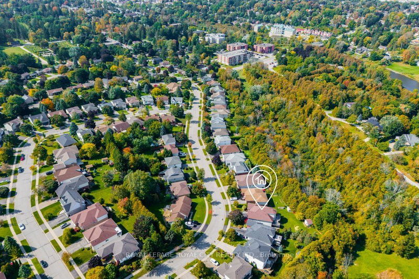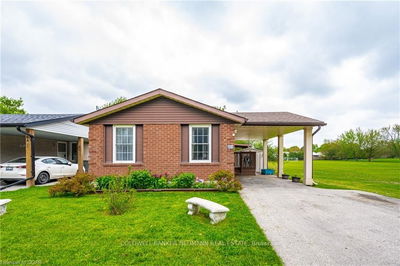This Charleston built bungaloft rests on one of the largest, pie-shaped lots in the neighbourhood. The generous main floor configuration offers a beautifully finished living rm complete with a gas fp, vaulted ceilings & skylights allowing the natural light to effortlessly fill the space. The living rm is open to a formal dining rm presenting an ideal space for hosting guests or large family dinners. An eat-in kitchen sits adjacent features plenty of cupboard/counter space, an island & a dinette area with patio door access to the upper deck that extends across the majority of the rear of the home. Relax and enjoy your morning coffee overlooking the lush greenspace or watch your children/pets playing in the backyard. The main level also features a large bdrm with a w/i closet, a 4pc bath, a fam rm, and laundry. The private, primary suite occupies the entirety of the loft and boasts a w/i closet and a 3pc ensuite. Multiple entrances welcome you to the partially finished, w/o basement.
Property Features
- Date Listed: Wednesday, September 27, 2023
- City: Centre Wellington
- Neighborhood: Fergus
- Major Intersection: Access From Scotland & Belsyde
- Living Room: Vaulted Ceiling, Skylight, Gas Fireplace
- Kitchen: Main
- Family Room: Main
- Listing Brokerage: Royal Lepage Royal City Realty Ltd. - Disclaimer: The information contained in this listing has not been verified by Royal Lepage Royal City Realty Ltd. and should be verified by the buyer.

