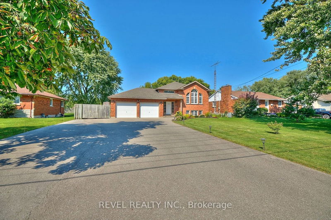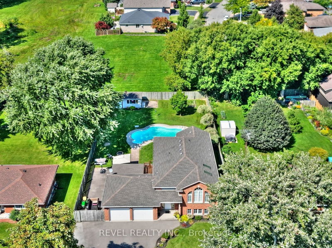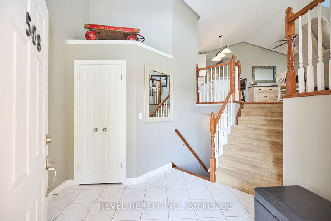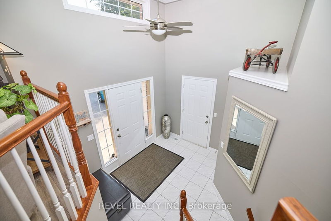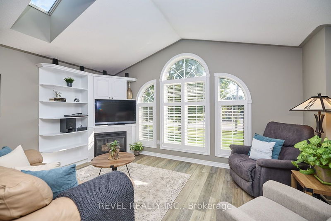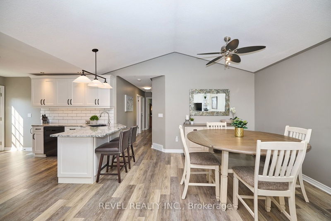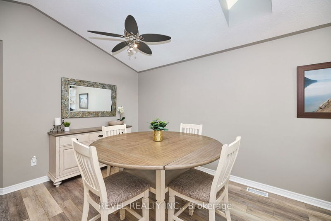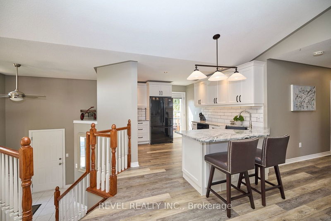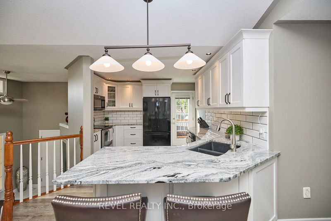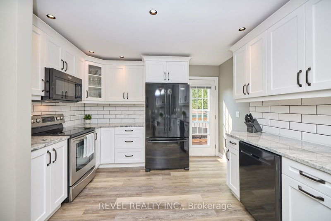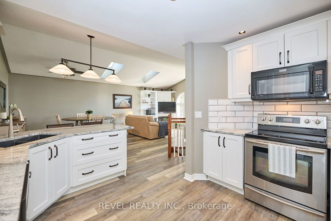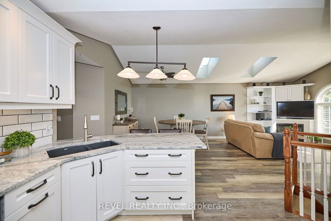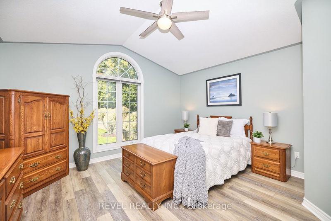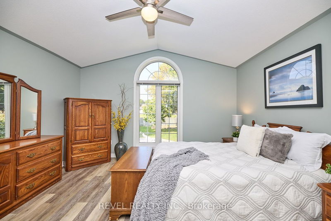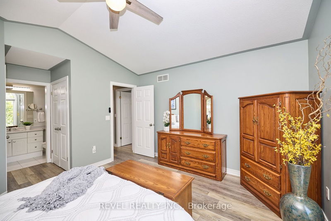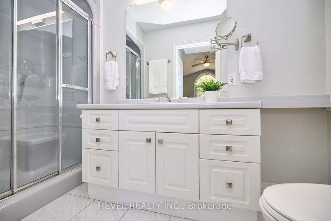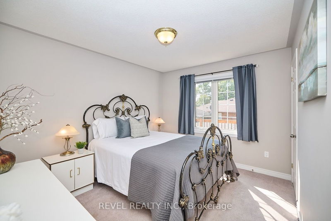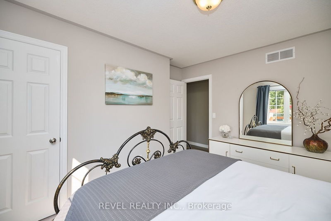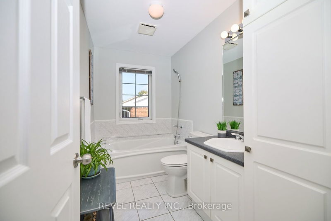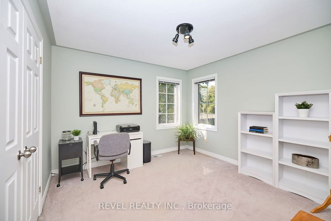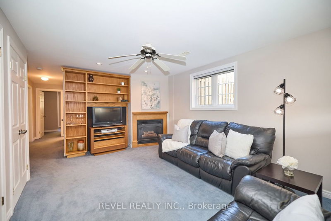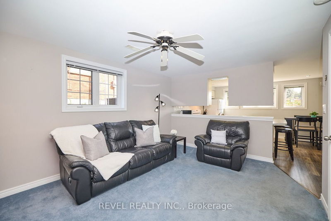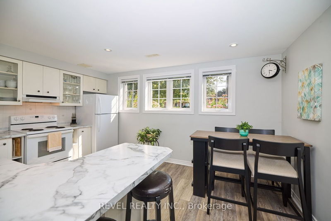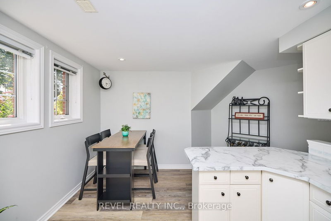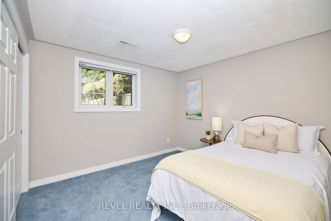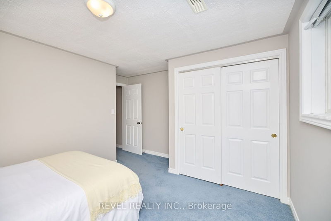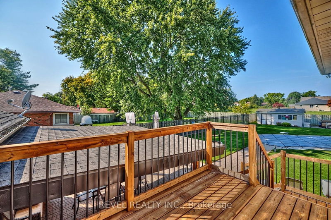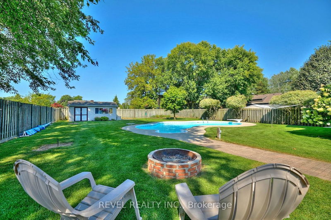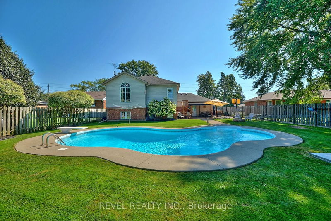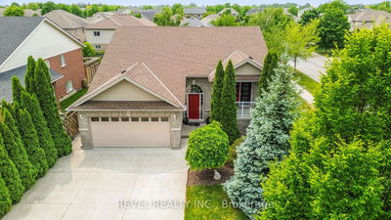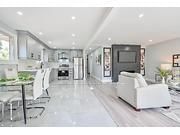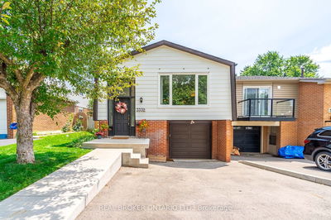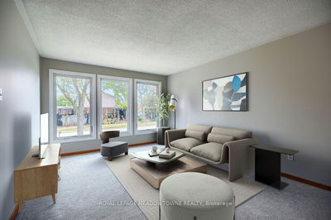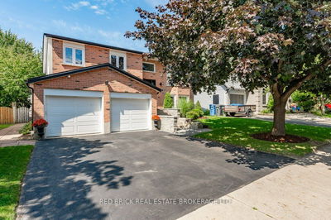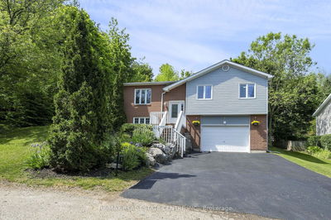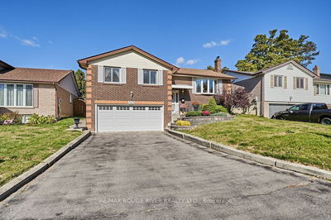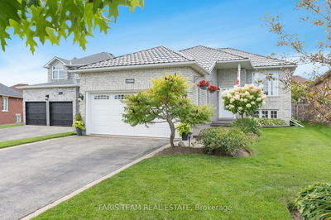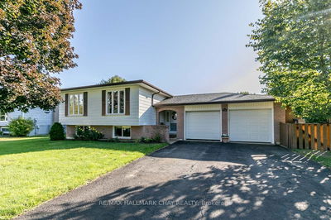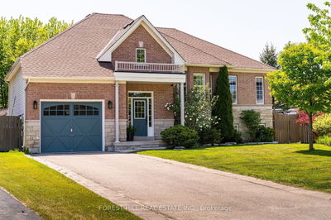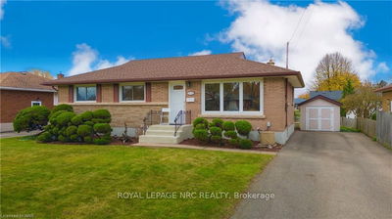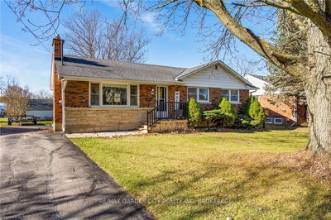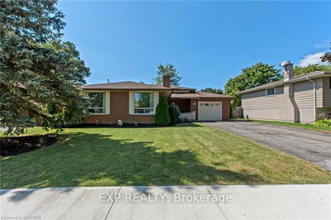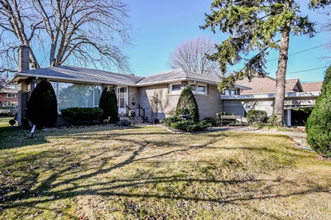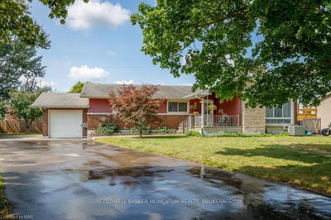Your family's forever home awaits at 508 Woodlawn Road! This gorgeous, raised bungalow is situated on a massive 72 by 188-foot lot and features a spacious in-law suite, heated, inground saltwater pool and an oversized, insulated garage with its own furnace. Positioned back from the road, this home offers a tranquil atmosphere and plenty of parking. Walking into the foyer, you are immediately captivated by the soaring ceilings! With its large front window, gas fireplace, all with an effortless flow into the adjacent dining room, the living room is sure to be a favourite spot in this home. Having been beautifully refinished in 2018, the kitchen is truly impressive! With gated, paved access to the backyard you will rest assured that all your toys are safe and sound. If you're worried about sacrificing green space for a pool, don't be - this property still has a massive yard perfect for outdoor activities. Recent updates include: main and lower level luxury vinyl plank flooring (2018),
Property Features
- Date Listed: Tuesday, September 26, 2023
- City: Welland
- Major Intersection: S Pelham Rd. And Woodlawn Rd.
- Full Address: 508 Woodlawn Road, Welland, L3C 3K1, Ontario, Canada
- Living Room: Combined W/Dining
- Kitchen: Eat-In Kitchen
- Living Room: Lower
- Listing Brokerage: Revel Realty Inc. - Disclaimer: The information contained in this listing has not been verified by Revel Realty Inc. and should be verified by the buyer.

