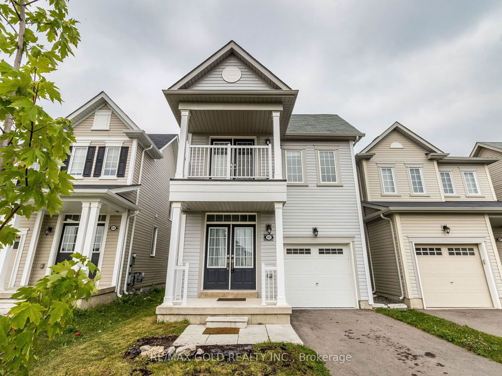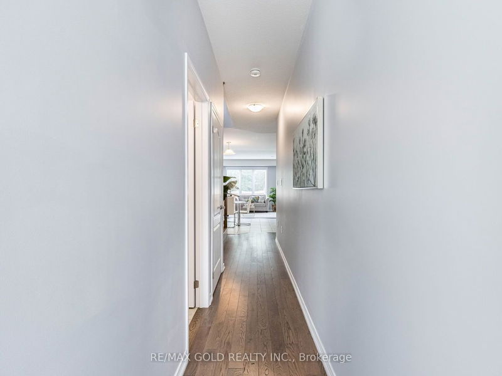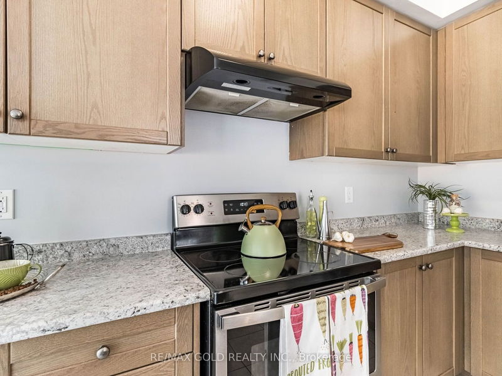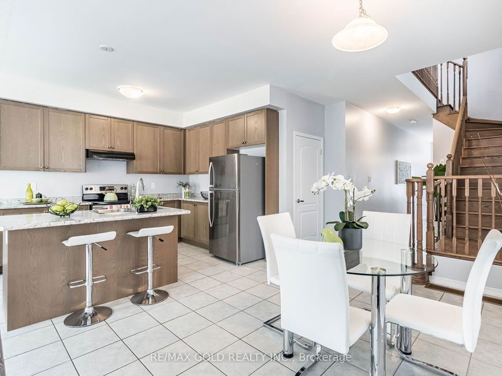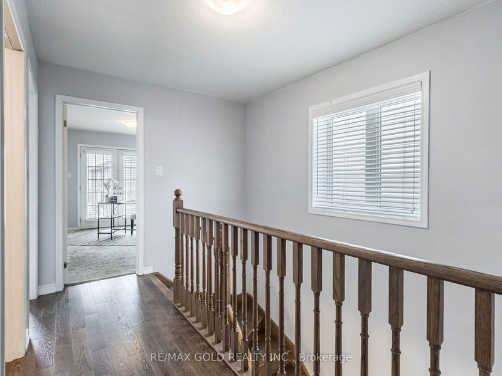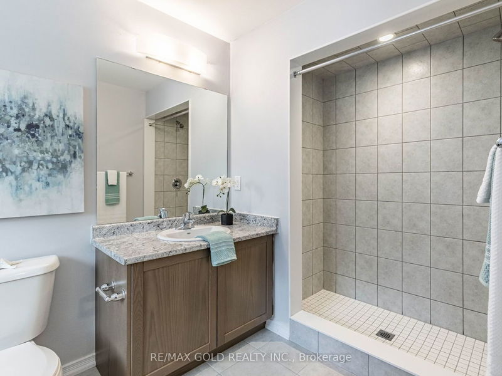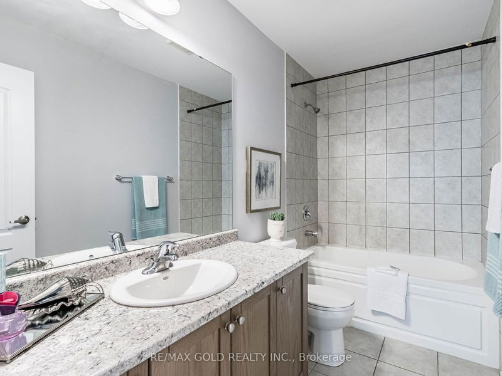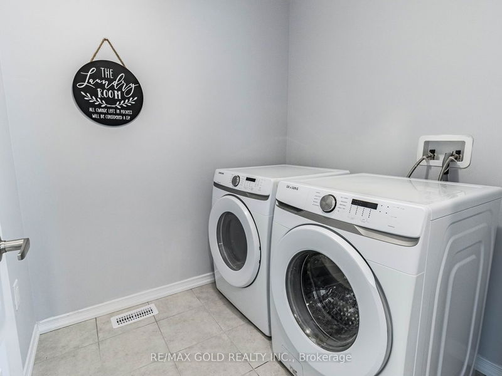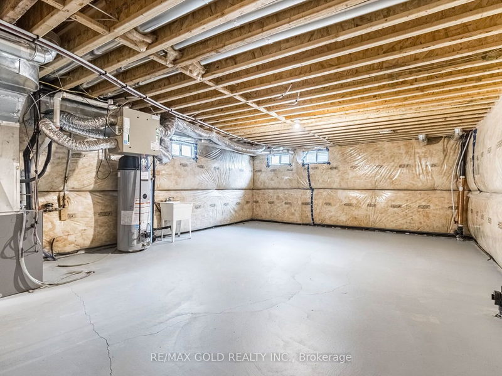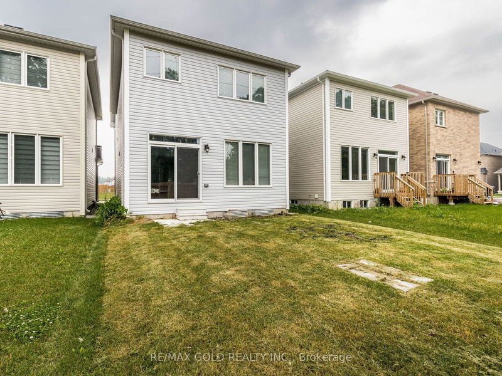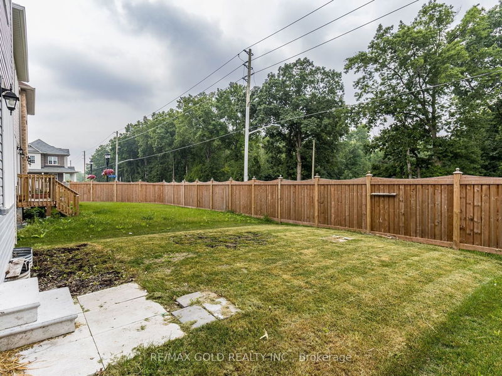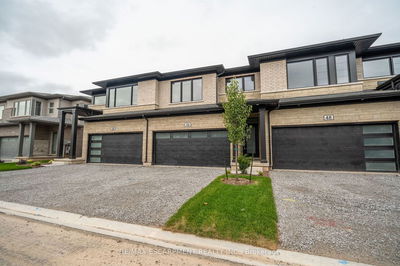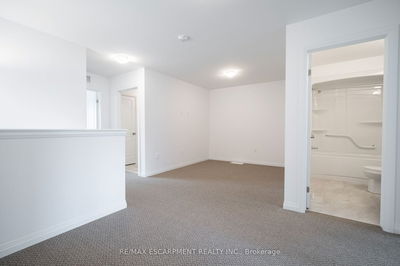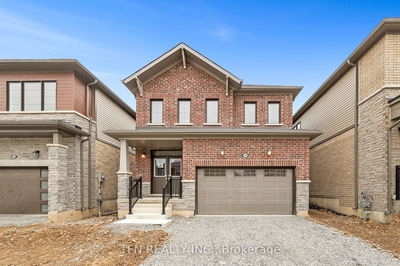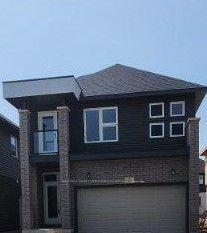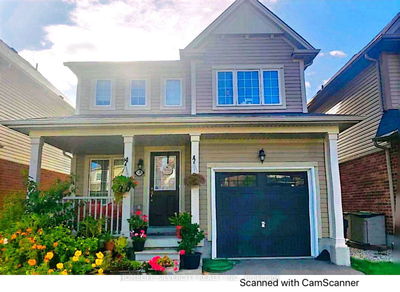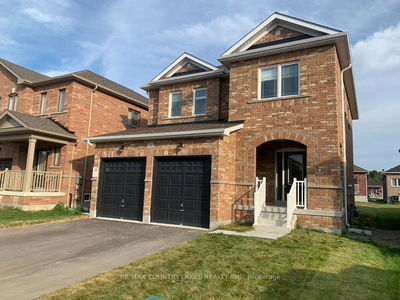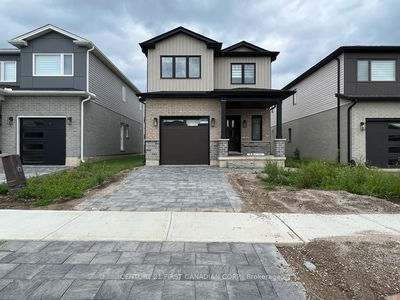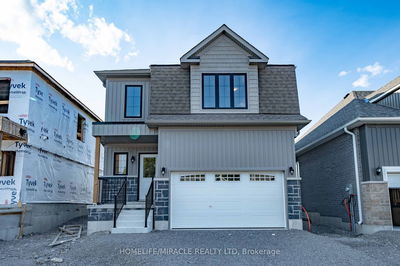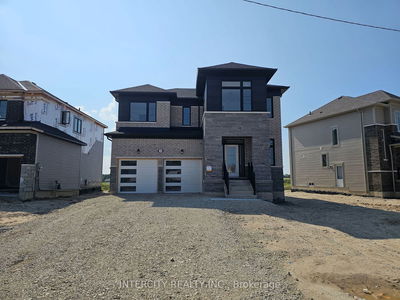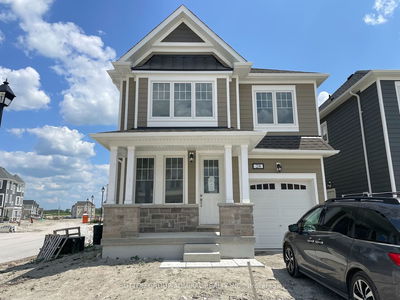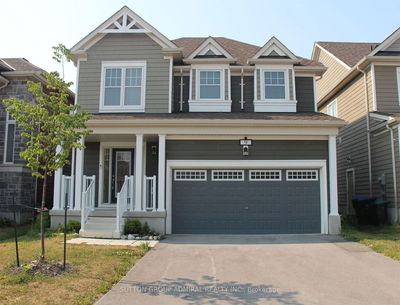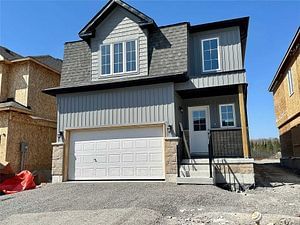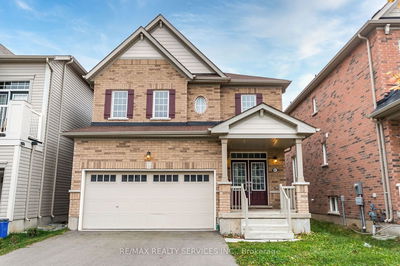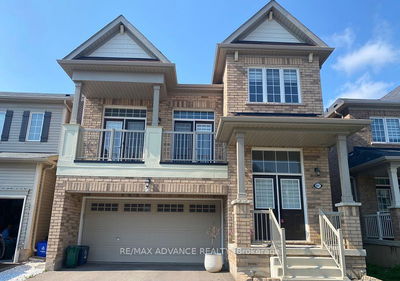Beautiful 4 Bedroom 2.5 Washroom Detach Home, 2.5 years old, Open Concept Main floor layout Great Room, eat in Kitchen with S/S appliances & Island breakfast bar, and Dining Space, 1800 Plus Sqft of living space, convenient 2nd floor Laundry, Primary Bedroom comes With its Walk-In Closet & 4 Pc Ensuite, 3 good size secondary bedrooms with window bringing in natural light, Hardwood floor on main level & cozy comfy carpet in the bedrooms, Unfinished basement for extra space and storage.10 Minutes to Falls and amenities like Costco, Restaurants, Parks, Public Transit, Schools, Hwy QEW.
Property Features
- Date Listed: Thursday, September 28, 2023
- City: Niagara Falls
- Major Intersection: Mcleod Rd And Garner Rd
- Full Address: 8883 Chickory Trail, Niagara Falls, L2H 3S3, Ontario, Canada
- Kitchen: Ceramic Back Splash, Stainless Steel Appl, Combined W/Dining
- Listing Brokerage: Re/Max Gold Realty Inc. - Disclaimer: The information contained in this listing has not been verified by Re/Max Gold Realty Inc. and should be verified by the buyer.

