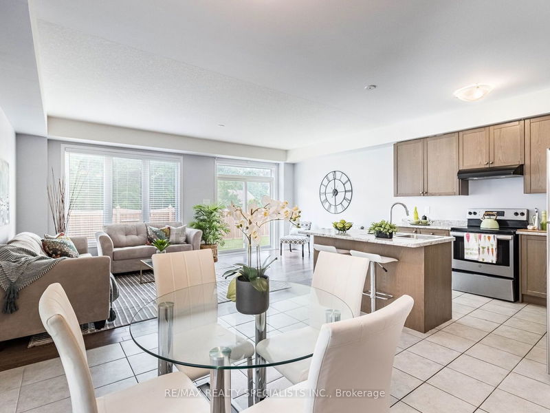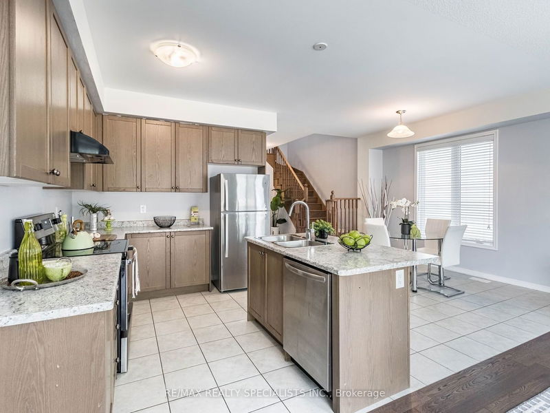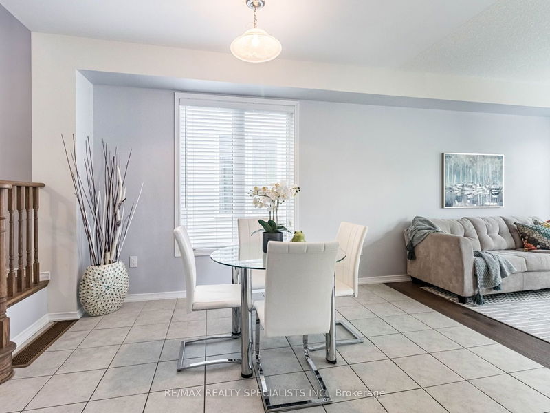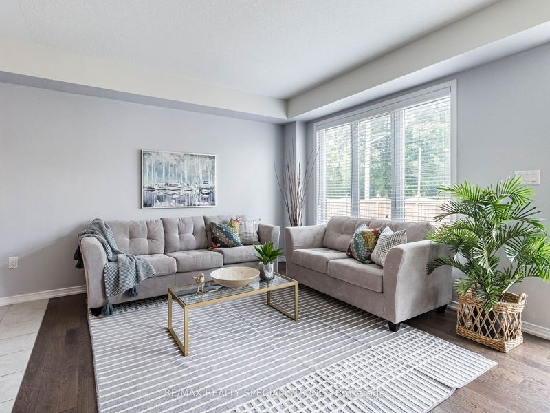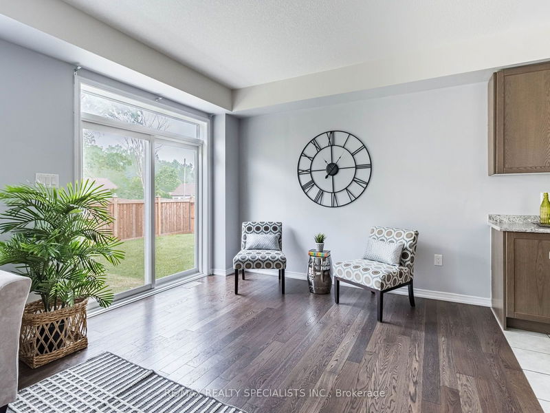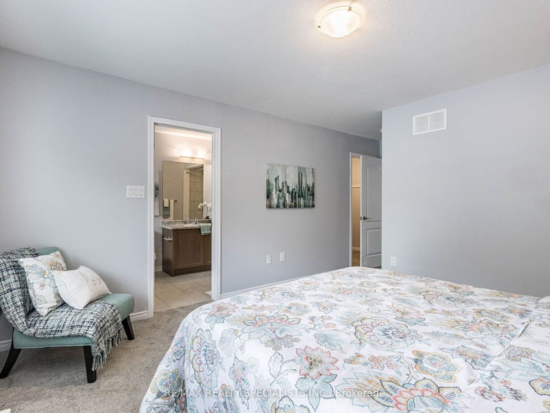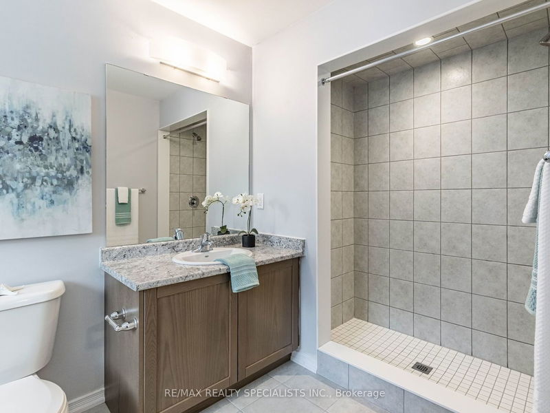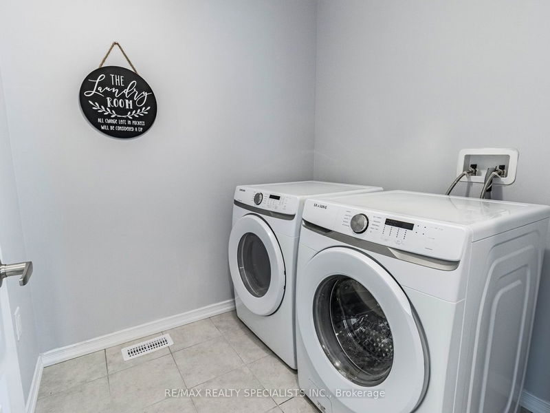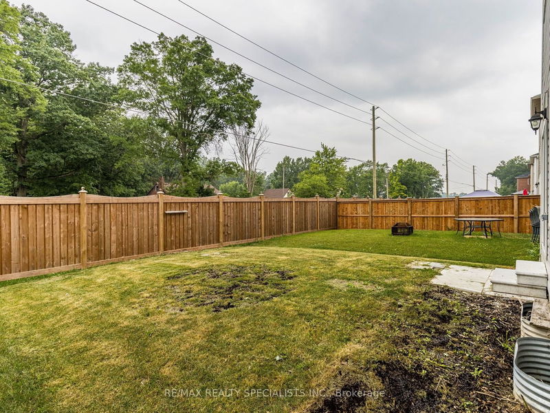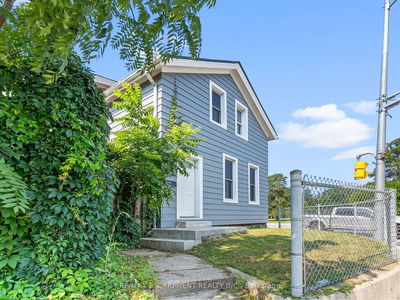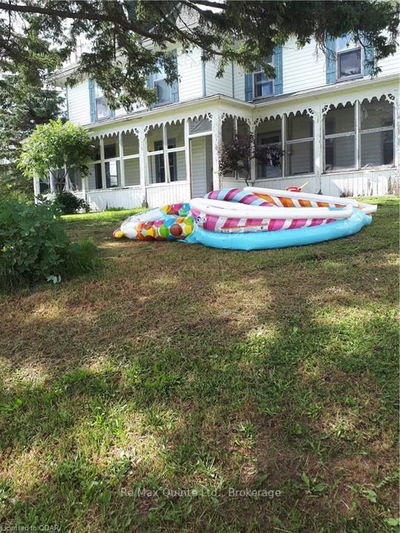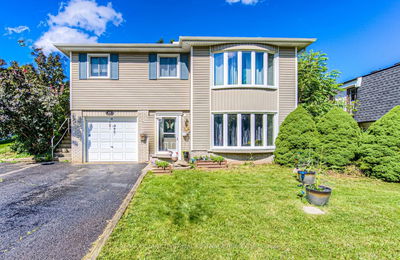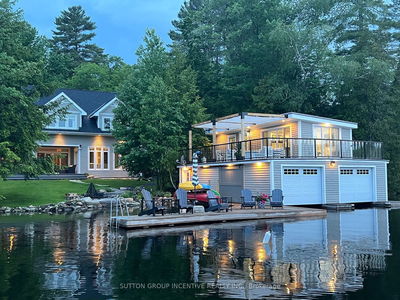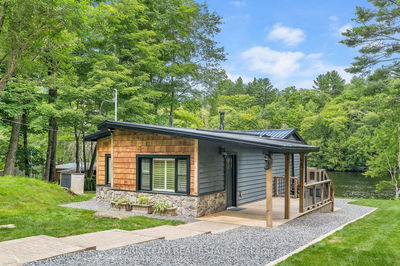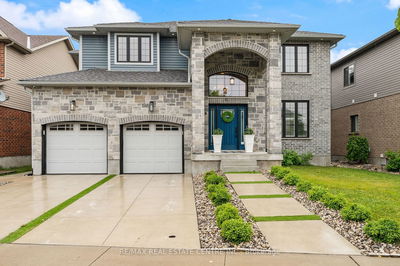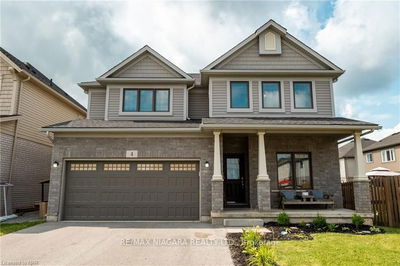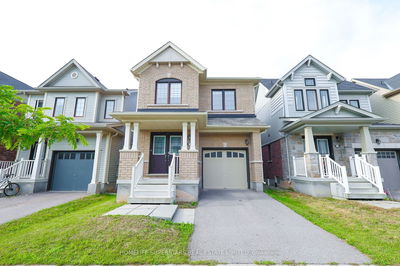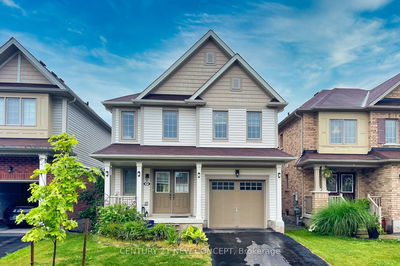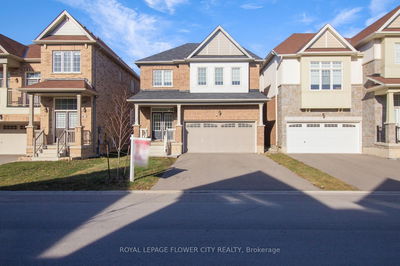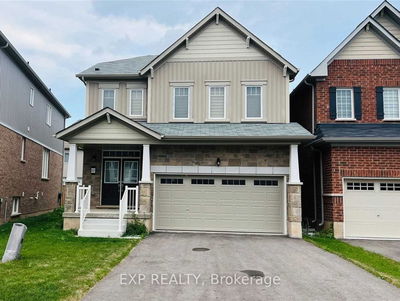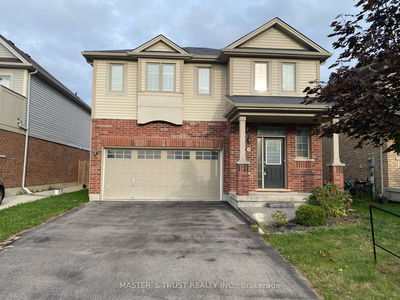Beautiful "Tristan" Model On Premium Lot, Built By Empire Communities.This Home Is Basking In Natural Light! Only 2.5 years old, Open Concept Great Room, Spacious Kitchen with S/S appliances & Island breakfast bar, and Dining Space, This Offers 1856 Sqft of living space (above grade), 4 Great Sized Bedrooms, 2nd floor Laundry, Master Bedroom Is Complete With Large Walk-In Closet And 4 Pc Ensuite, Other 3 good size bedrooms with closet and large window, Hardwood on main floor & Broadloom in the bedrooms, Oak stairs, Unfinished basement for storage/gym, and Much more!!
Property Features
- Date Listed: Tuesday, August 15, 2023
- City: Niagara Falls
- Major Intersection: Mcleod Rd And Garner Rd
- Full Address: 8883 Chickory Trail, Niagara Falls, L2H 3S3, Ontario, Canada
- Kitchen: Ceramic Floor, Stainless Steel Appl, Combined W/Dining
- Listing Brokerage: Re/Max Realty Specialists Inc. - Disclaimer: The information contained in this listing has not been verified by Re/Max Realty Specialists Inc. and should be verified by the buyer.






