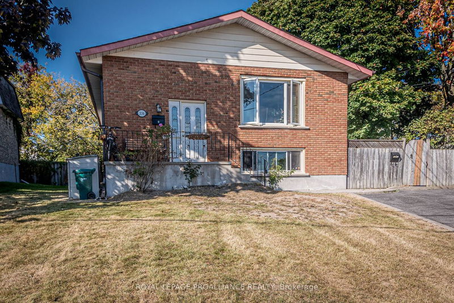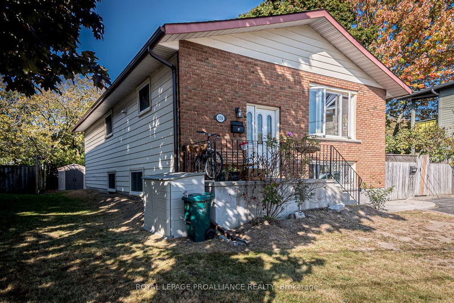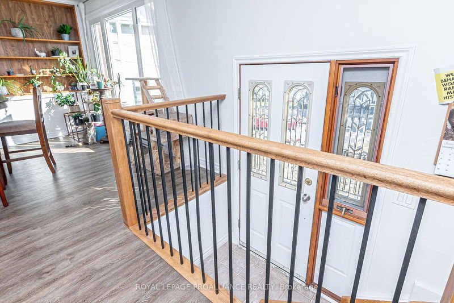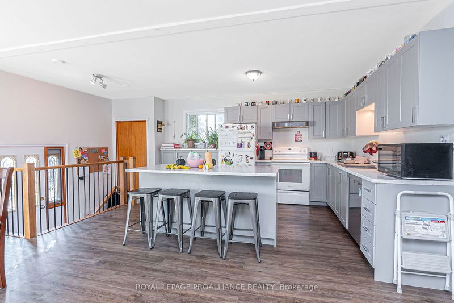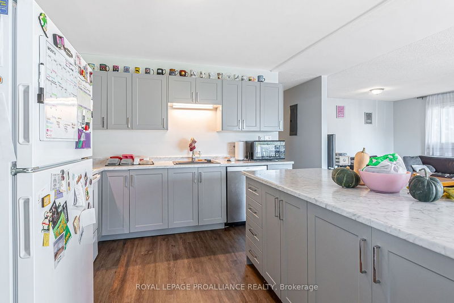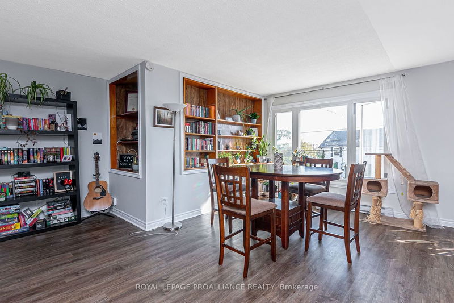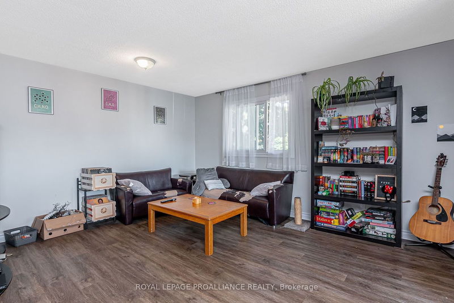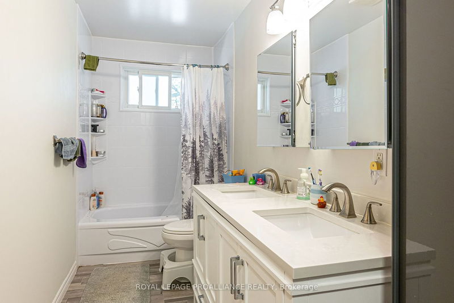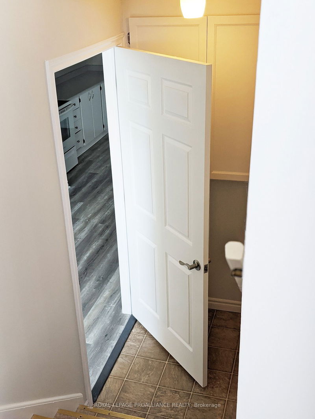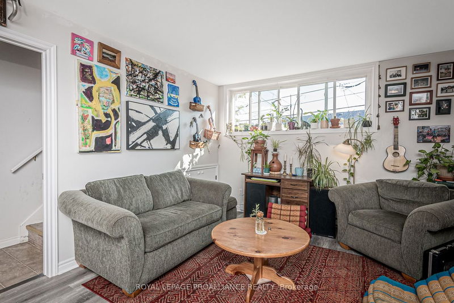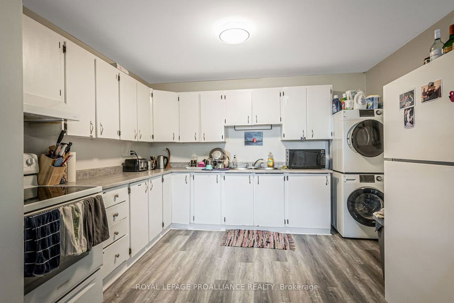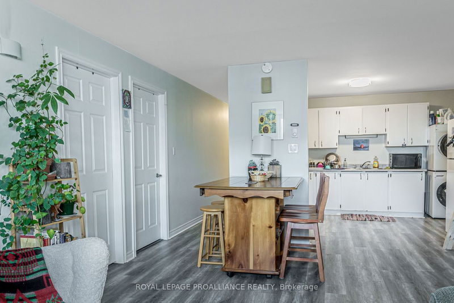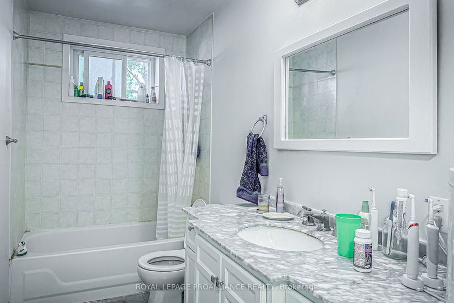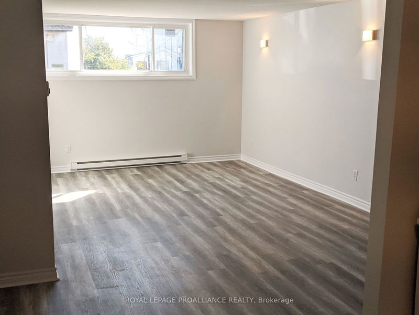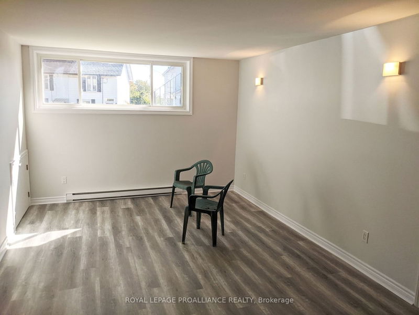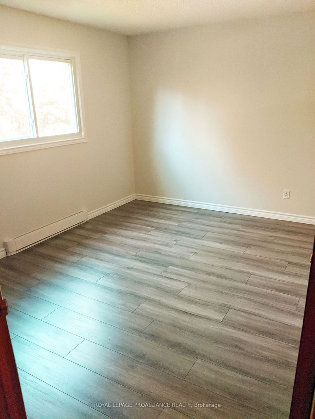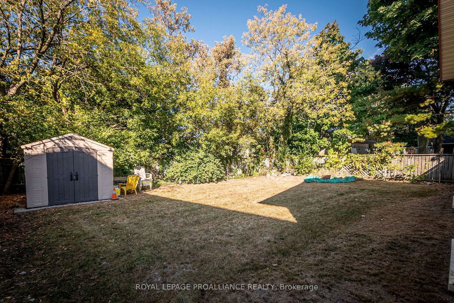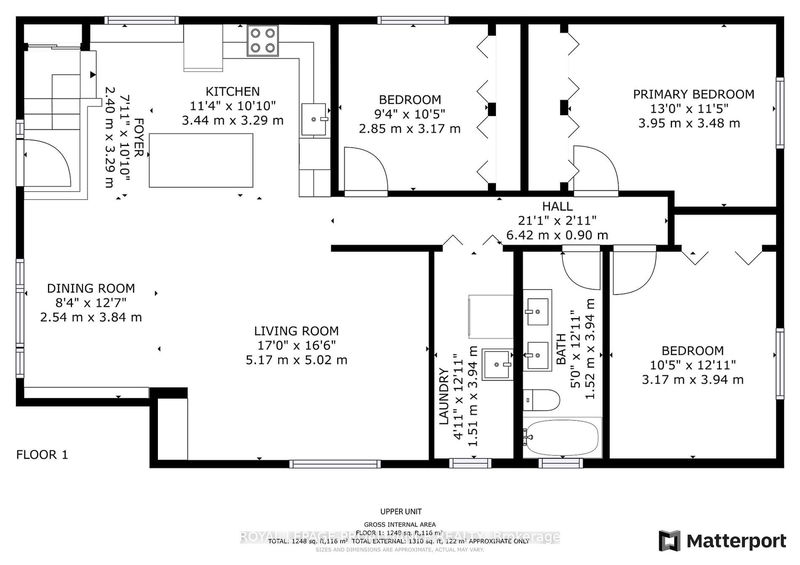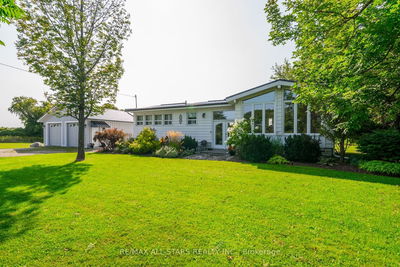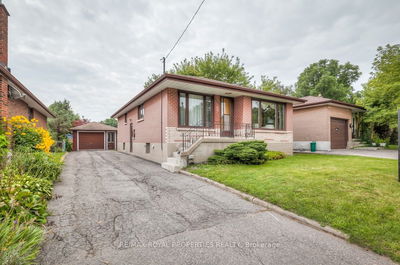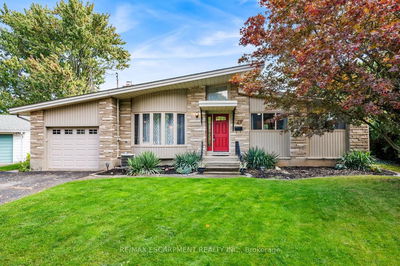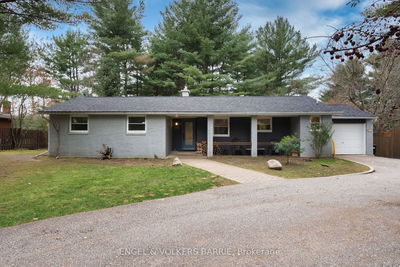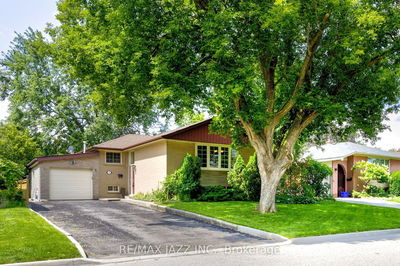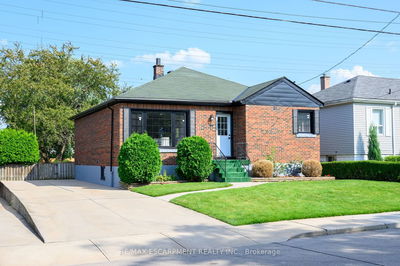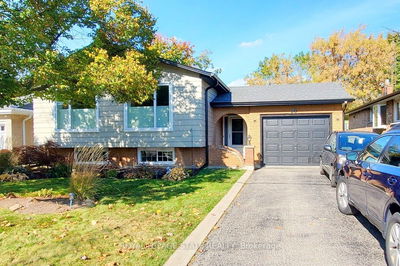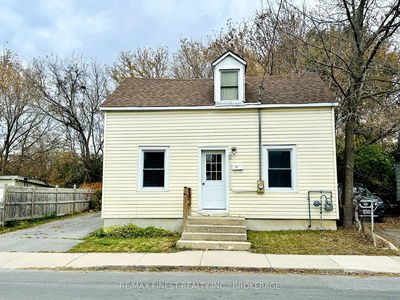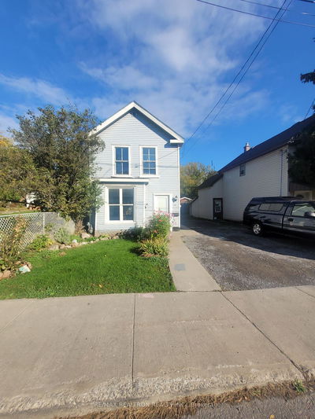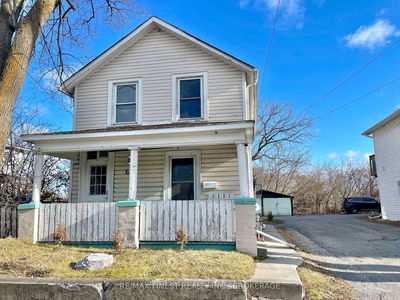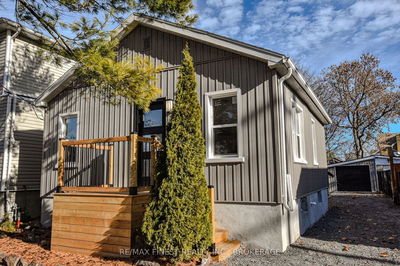Attention investors! This bungalow duplex is situated on a large lot and is an easy walk to downtown Kingston. The bright main level unit offers 3 spacious bedrooms, a 5-piece bathroom with double sinks and quartz countertop, a large open concept kitchen with shaker cabinetry and a centre island with breakfast bar, an open concept dining room with a picture window and built-in shelving, an open concept living room, and a laundry room. The lower unit features a separate entrance, 4 spacious bedrooms, a large kitchen with plenty of cupboard space with a laundry area, an open concept living/dining room, and a 4-piece bathroom with marble countertop. This considerable lot offers a fenced yard for each unit, as well as a large driveway that provides parking for 4 cars. Just a short walk to McBurney Park, Central Public School, Artillery Park Aquatic Centre, public transit, and the shops, restaurants, and entertainment of historic downtown Kingston. Recent updates include appliances (2020),
Property Features
- Date Listed: Tuesday, October 03, 2023
- City: Kingston
- Major Intersection: Raglan Rd. & Sydenham St.
- Full Address: 336 Sydenham Street, Kingston, K7K 3M9, Ontario, Canada
- Kitchen: Main
- Living Room: Main
- Kitchen: Bsmt
- Listing Brokerage: Royal Lepage Proalliance Realty - Disclaimer: The information contained in this listing has not been verified by Royal Lepage Proalliance Realty and should be verified by the buyer.

