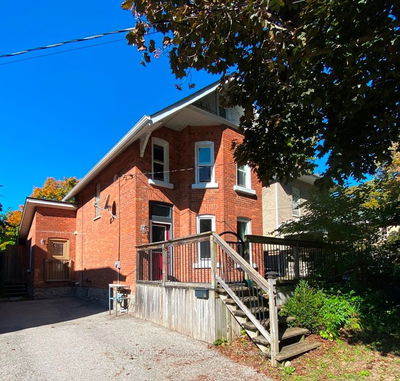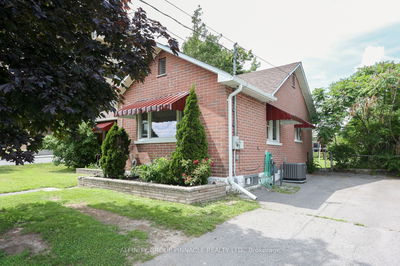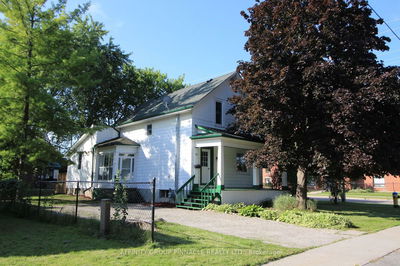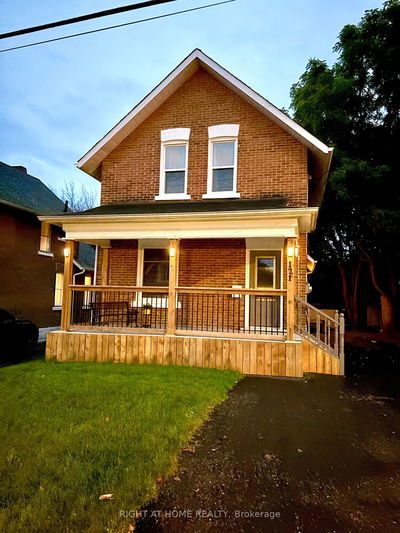EXCELLENT FAMILY HOME 4 LEVEL SPLIT, M/F FAMILY ROOM WITH WOOD FIREPLACE & WALKOUT TO 3 SEASONS SUNROOM. C/A, C/V, 2 PEICE ENSUITE, L-SHAPED LR/DR. LARGE WORKSHOP & DEN/OFFICE IN 1ST LOWER LEVEL. LARGE EAT-IN KITCHEN WITH LOTS OF CUPBOARDS. EXCELLENT LOCATION.
Property Features
- Date Listed: Tuesday, May 16, 2006
- City: Kawartha Lakes
- Neighborhood: Lindsay
- Full Address: 10 Mcdonagh Drive, Kawartha Lakes, K9V 5B1, Ontario, Canada
- Living Room: Main
- Kitchen: Main
- Family Room: Main
- Listing Brokerage: Royal Lepage Kawartha Lakes Realty Inc. - 79 - Disclaimer: The information contained in this listing has not been verified by Royal Lepage Kawartha Lakes Realty Inc. - 79 and should be verified by the buyer.









