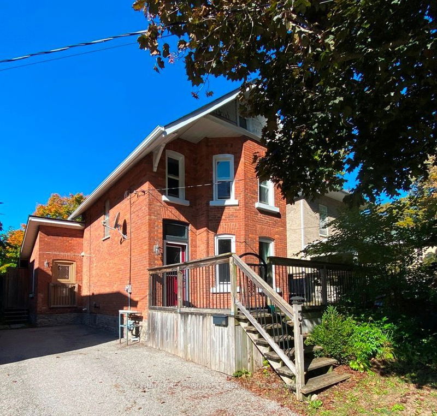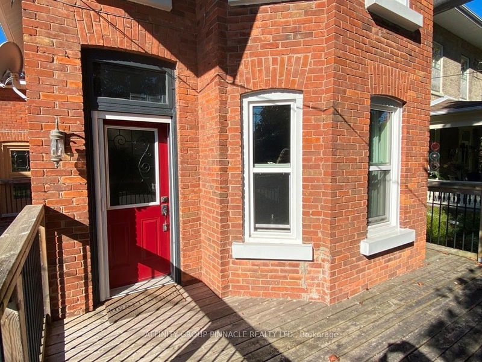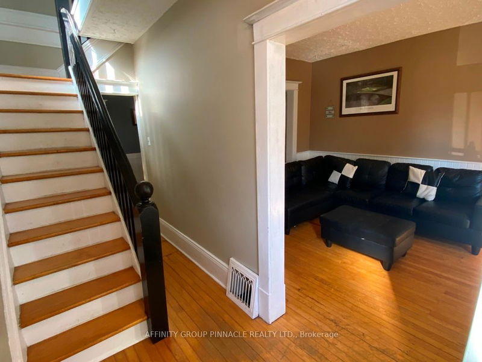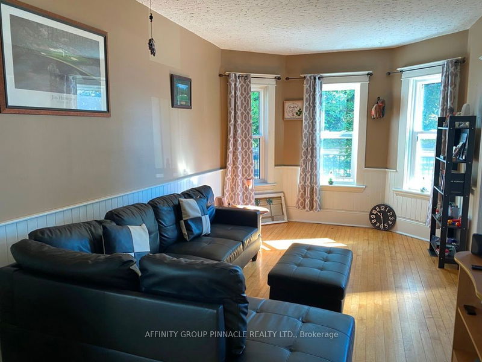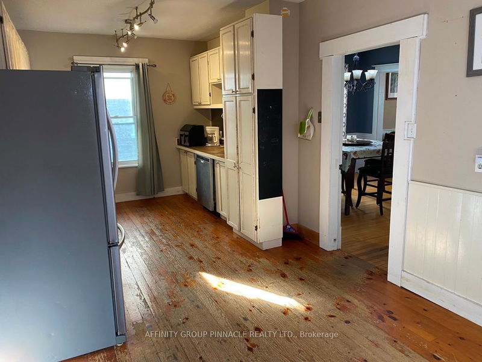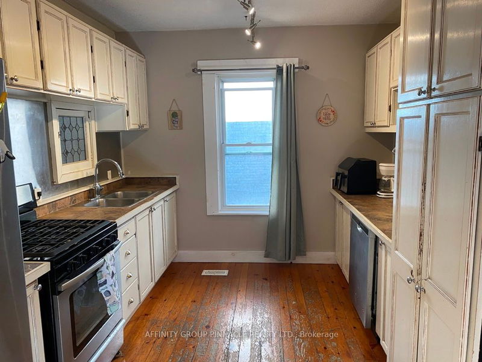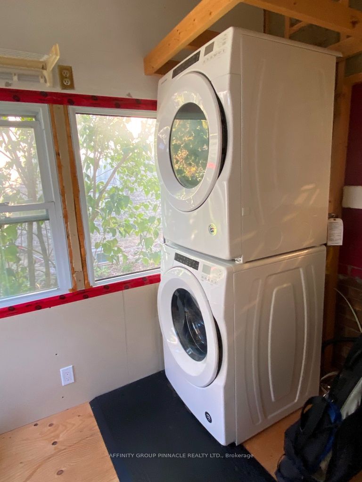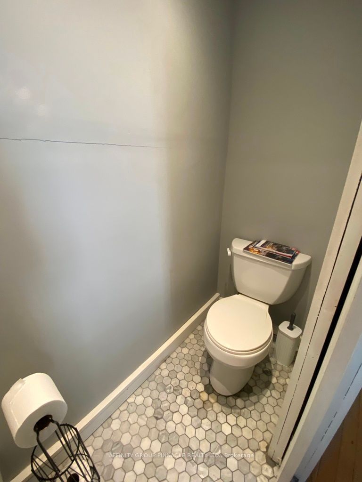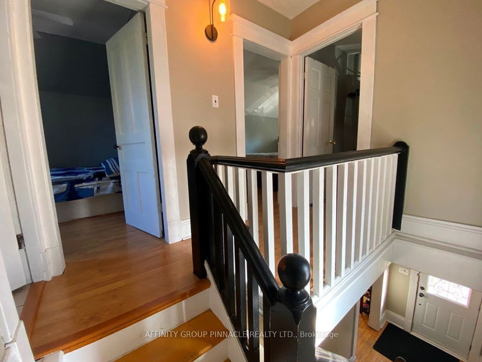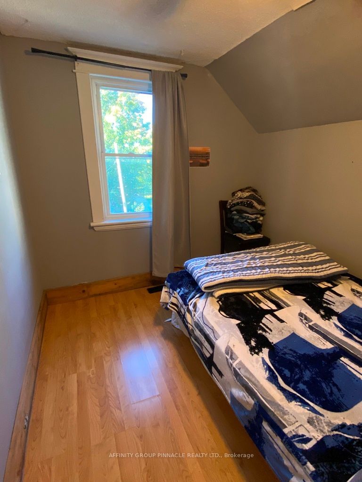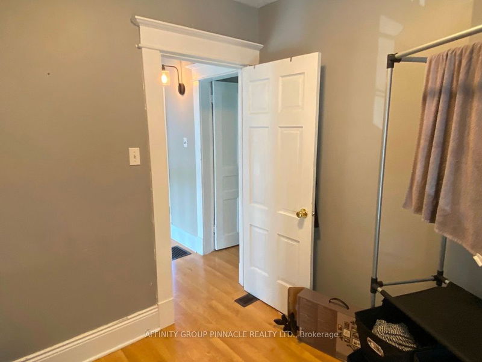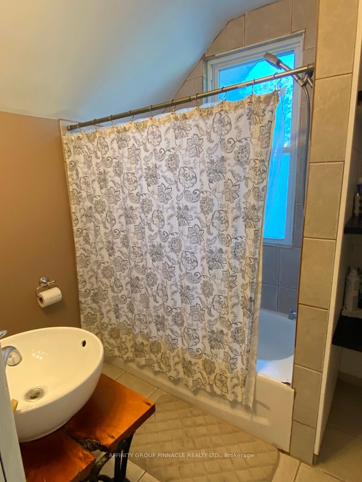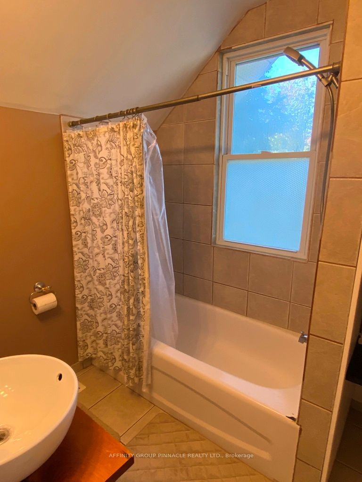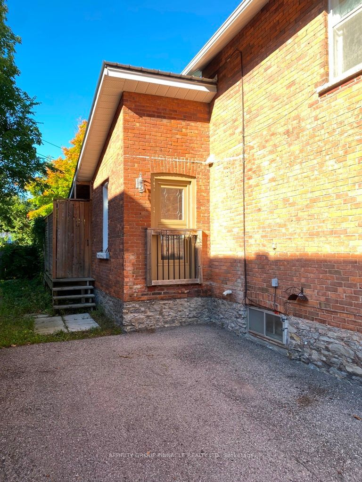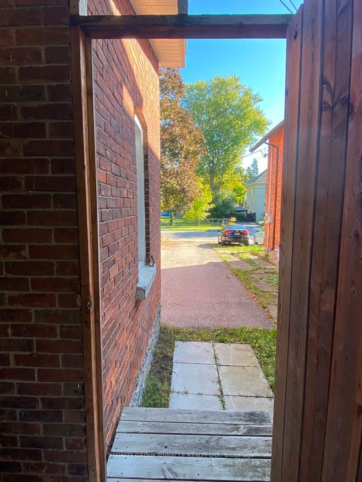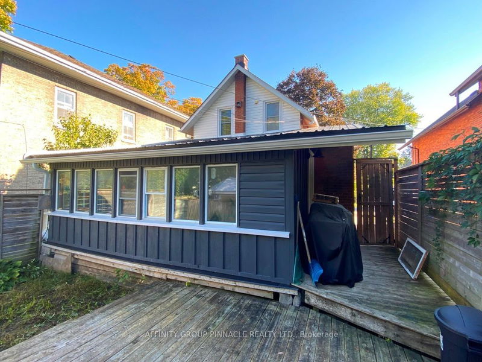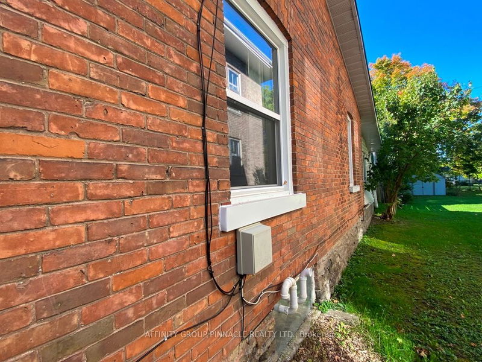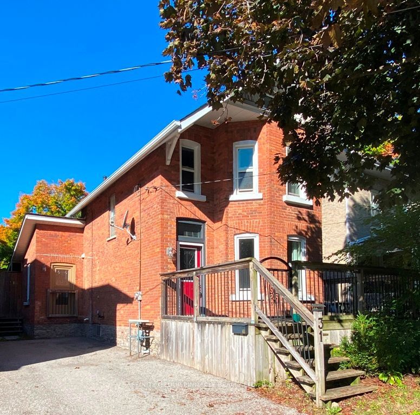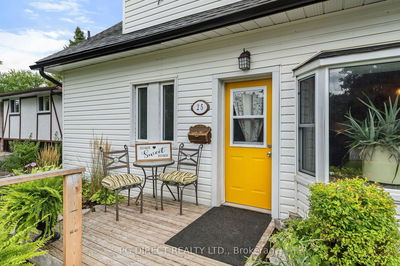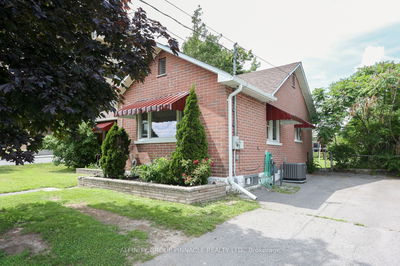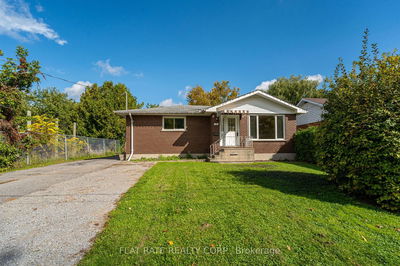This lovely and surprisingly spacious 3 bedroom, 1.5 bath brick home is perfectly located in a pretty neighbourhood and just steps to St Marys CES, parks, playgrounds, places of worship, and minutes to downtown grocery stores, shopping and amenities. If you're just getting ready to get you or your family into the real estate market, this home is a great opportunity. The front porch is very large and fully enclosed to keep little ones or pets safe, the foyer opens up to wonderful principal rooms with hardwood floors throughout the main floor. There is a convenient main floor powder room, gracious dining room and dine in kitchen. But wait, there's more! The kitchen has a walk through to the back sunroom with main floor laundry. There's another walkout to a large deck, with fully fenced and private yard. Of the many upgrades included are: new windows 2021, new furnace 2021, and new HWT in 2021. New eaves and soffits installed in 2023, as well! This is a wonderful home ready for you to fill with your family's joy!
Property Features
- Date Listed: Tuesday, October 01, 2024
- City: Kawartha Lakes
- Neighborhood: Lindsay
- Major Intersection: MELBOURNE ST E TO ST. LAWRENCE ST
- Full Address: 31 St Lawrence Street, Kawartha Lakes, K9V 2K1, Ontario, Canada
- Living Room: Hardwood Floor
- Kitchen: Eat-In Kitchen, Hardwood Floor, Walk Through
- Listing Brokerage: Affinity Group Pinnacle Realty Ltd. - Disclaimer: The information contained in this listing has not been verified by Affinity Group Pinnacle Realty Ltd. and should be verified by the buyer.

