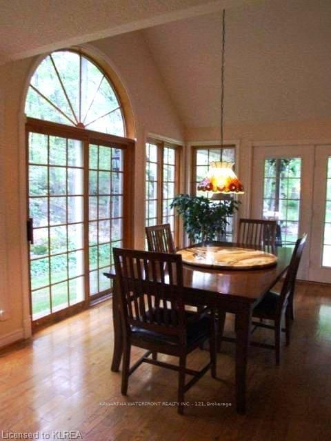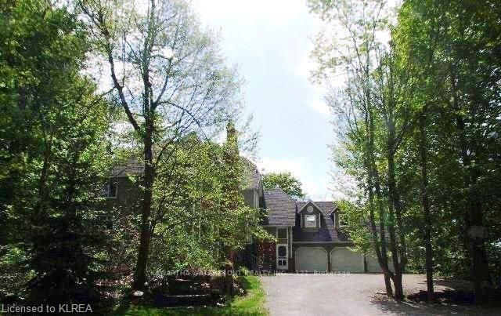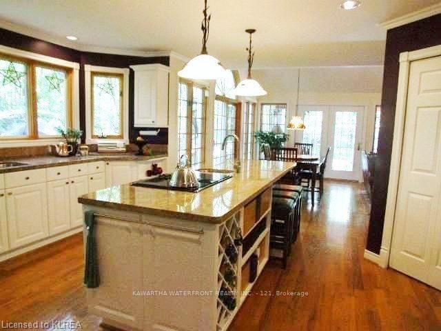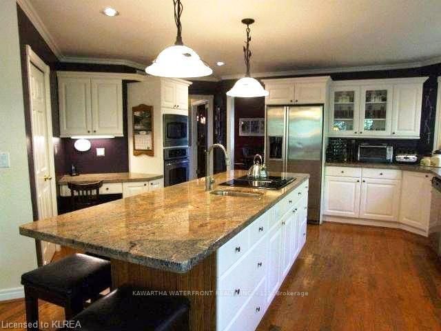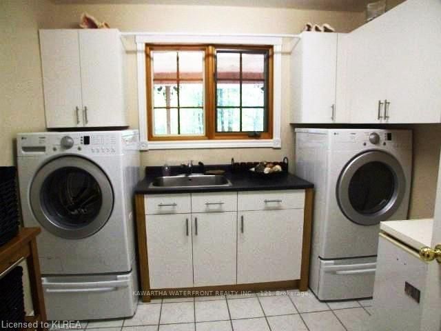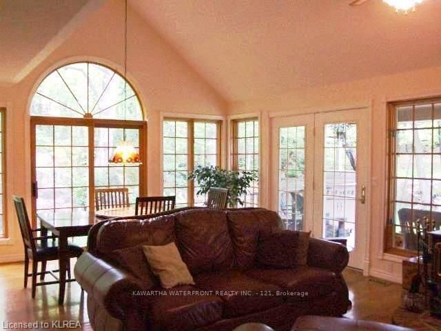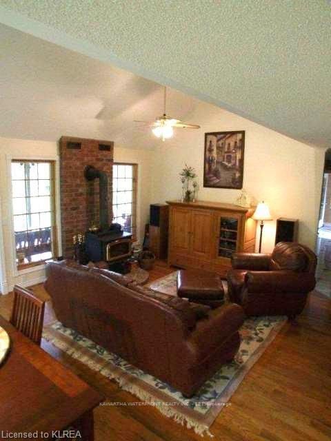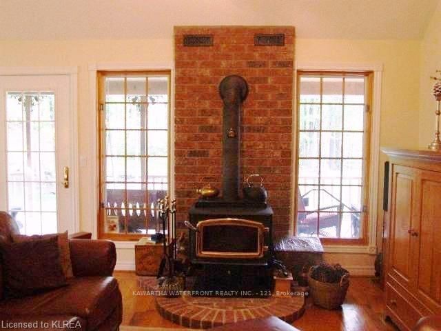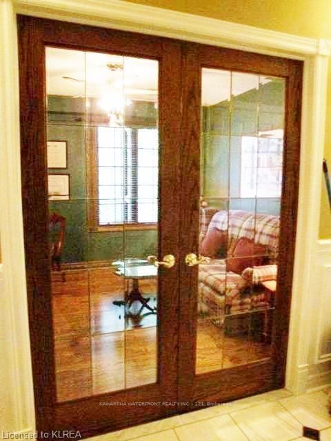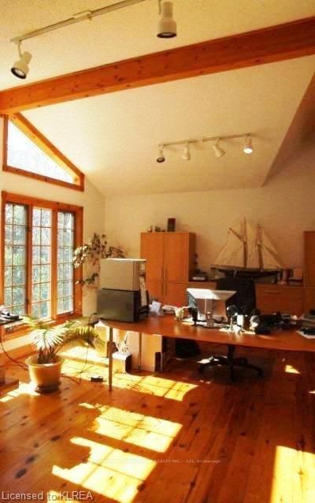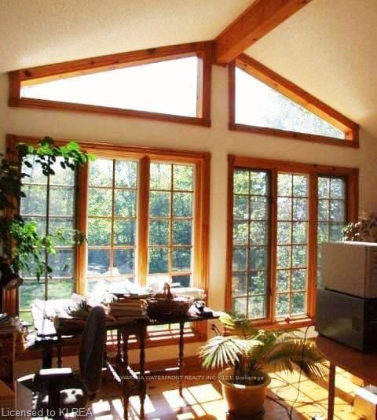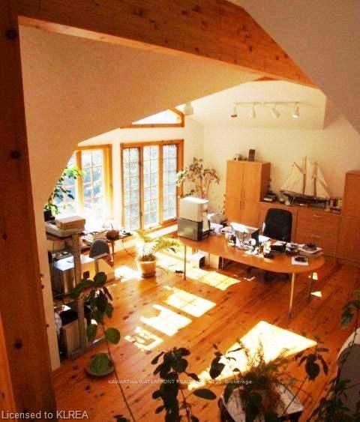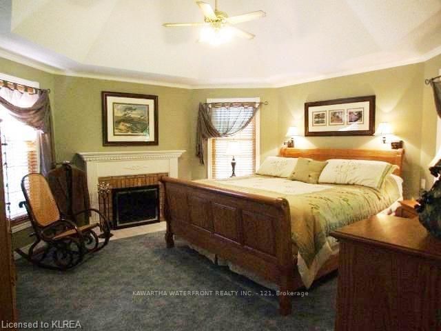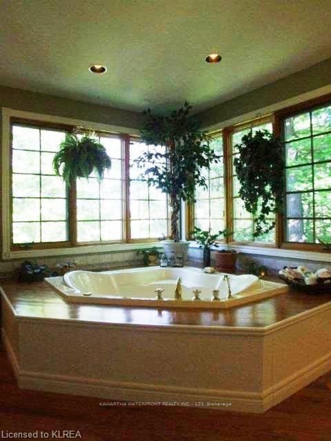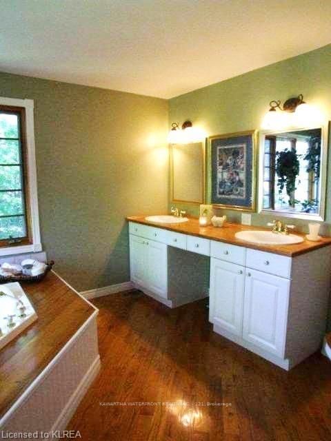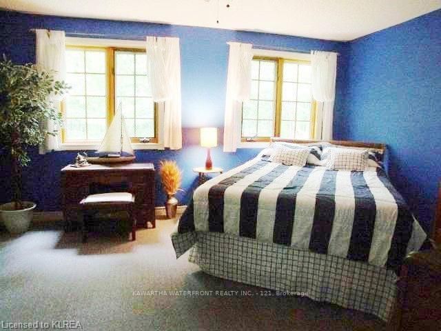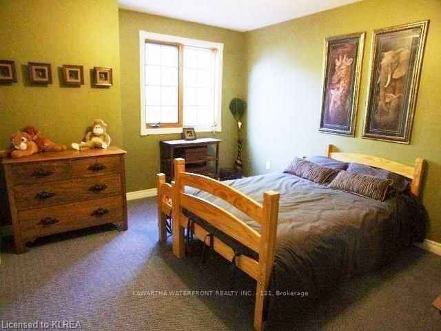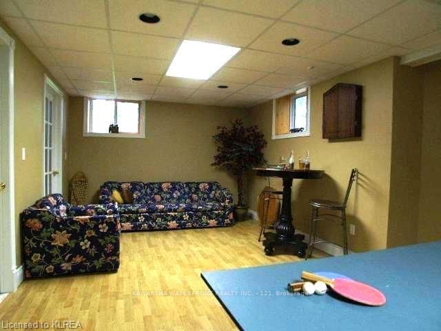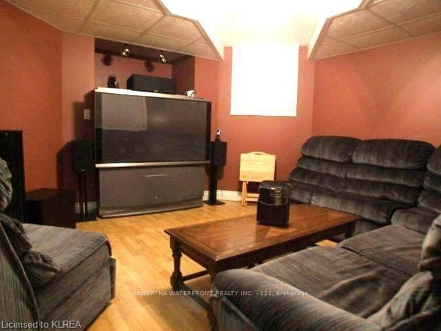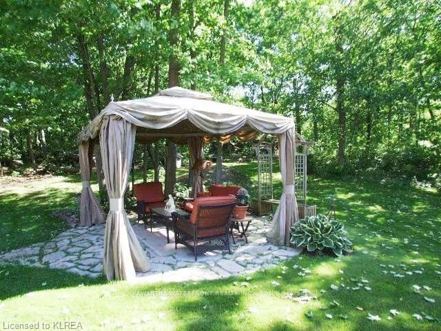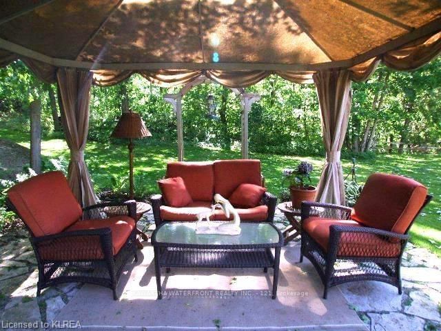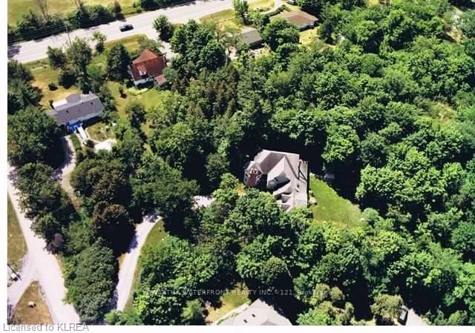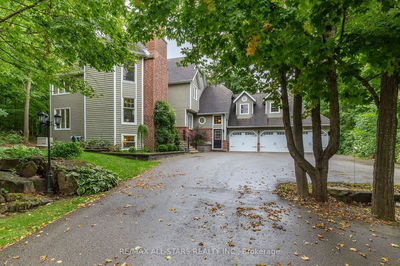Hidden jewel in the heart of Fenelon Falls! One and three quarter acre private woodland retreat with views to Cameron Lake. Impressive, architecturally designed home with approximately 4700 square feet of finished living space. Features four bedrooms and five bathrooms. Designer kitchen with granite counter-topped centre island. Master bedroom with fireplace and five piece ensuite, including jaccuzi tub. The large office suite with vaulted ceiling and floor to ceiling windows is isolated from the rest of the house and offers an ideal opportunity for a home business within a private setting. Triple car garage. No expenses spared. Quality & pride of ownership throughout!
Property Features
- Date Listed: Wednesday, June 01, 2011
- City: Kawartha Lakes
- Neighborhood: Rural Fenelon
- Major Intersection: Hwy 35 To Victoria Road 8 To A
- Living Room: Main
- Kitchen: Main
- Family Room: Main
- Listing Brokerage: Kawartha Waterfront Realty Inc. - 121 - Disclaimer: The information contained in this listing has not been verified by Kawartha Waterfront Realty Inc. - 121 and should be verified by the buyer.



