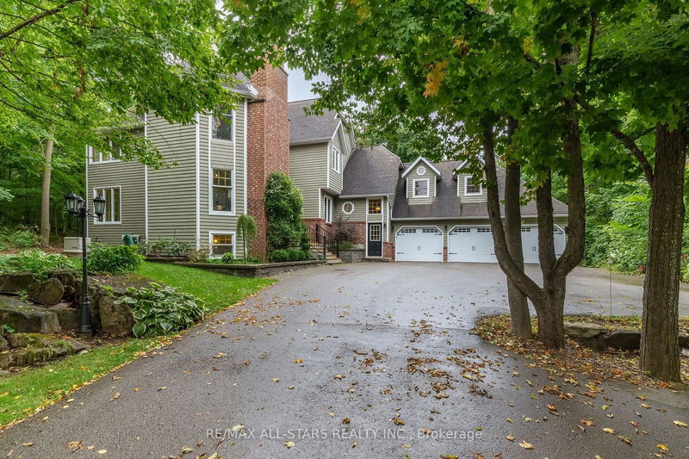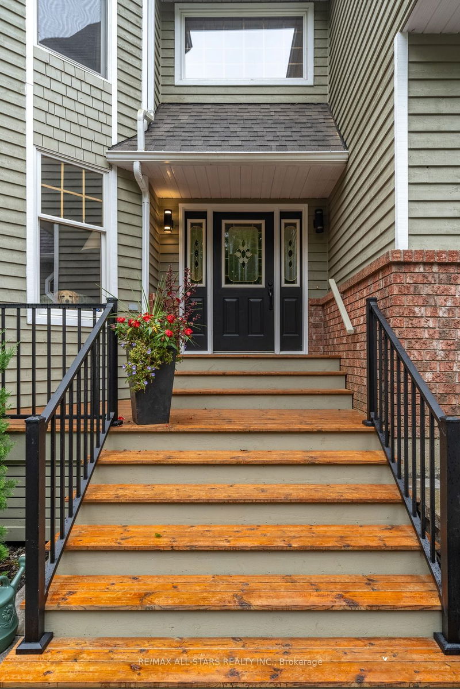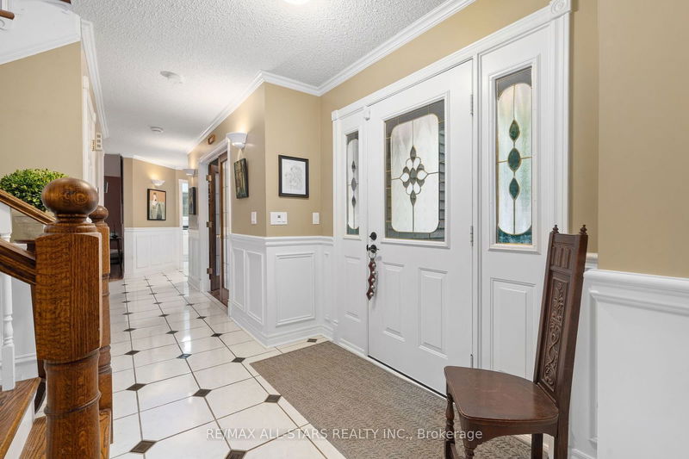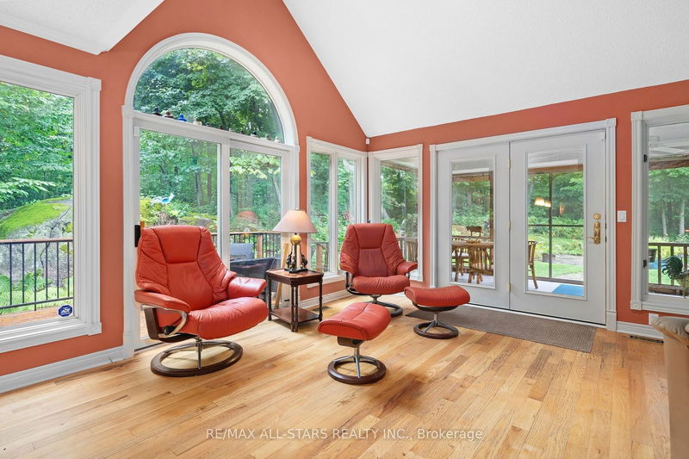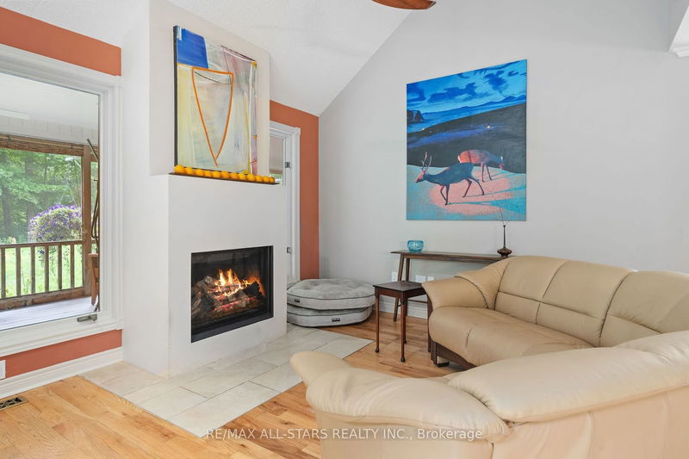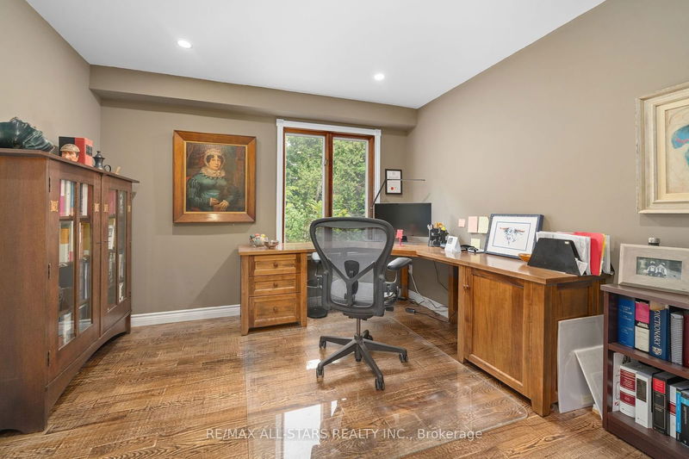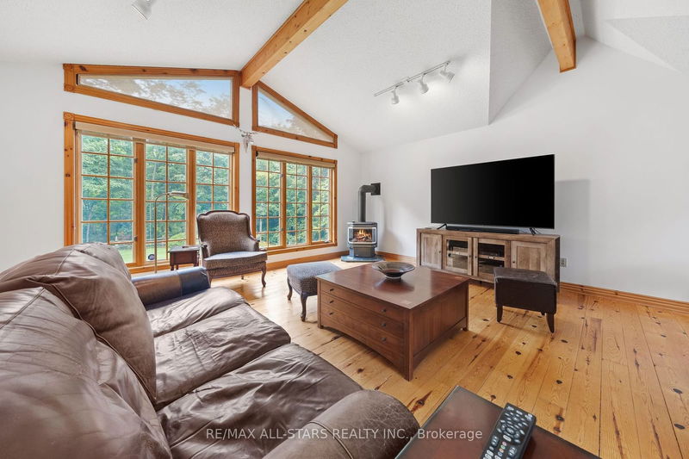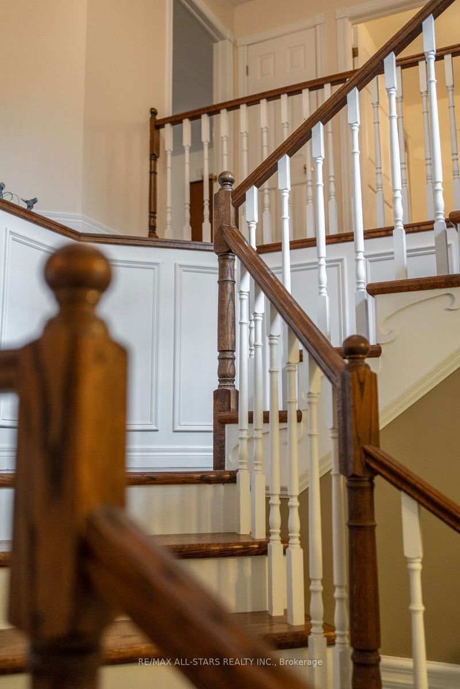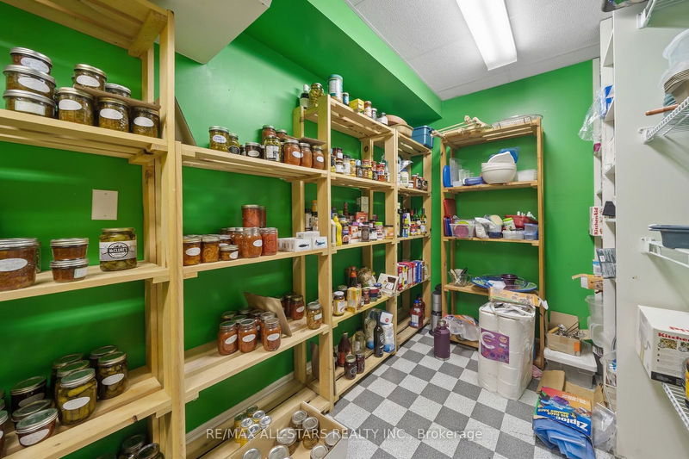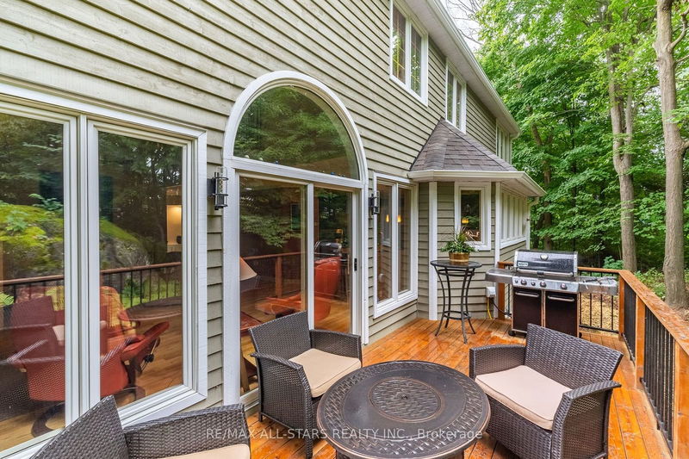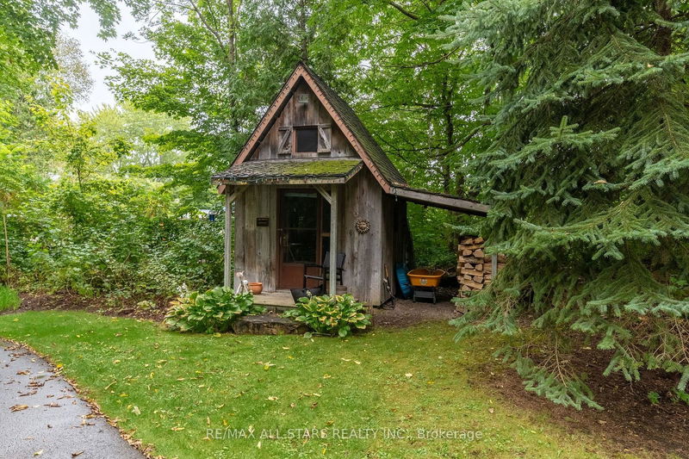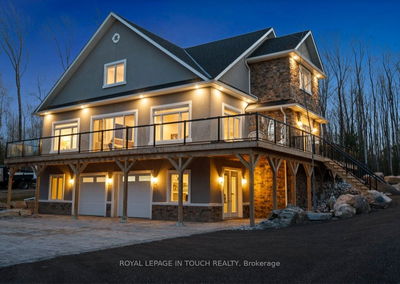Welcome to 11 Aneva Court. This stunning 3646 Sq Foot home is steps away from Fenelon Falls' executive golf course. It features 5 bedrooms, 5 baths, a home office, an oversized 3 car garage and endless bright airy living space. Cooks will delight in the gourmet kitchen with countertop range, built in stainless steel appliances, extensive granite and wall to wall windows. Directly adjacent is the formal dining room. The connecting great room boasts a sitting area with a warm, propane fireplace. The smaller more intimate living room offers a cozier atmosphere with wood burning fire place. The screened-in, west facing sun porch offers woodland views near Cameron Lake, as does the separate, lodge style studio living area situated over the garage. The second floor boasts a spacious master bedroom with a wood burning fireplace, a walk-in closet and a five piece en-suite with a soaker tub. The second floor also features two generously sized bedrooms, a smaller bedroom that can serve as an office, and a 4 piece bath. The basement features two large rooms, a rec area or family room and a fully powered basement workshop ready to run all your power tools. Also featured in the basement is a quiet, private bedroom with a 3 piece bath, and more storage than you'll ever need. Perfect for large or intergenerational families. Move in and make this house your home!
Property Features
- Date Listed: Tuesday, September 03, 2024
- City: Kawartha Lakes
- Neighborhood: Rural Fenelon
- Major Intersection: Cty Rd 8 to Aneva Court
- Full Address: 11 Aneva Court, Kawartha Lakes, K0M 1N0, Ontario, Canada
- Living Room: Main
- Kitchen: Main
- Family Room: Main
- Family Room: 2nd
- Listing Brokerage: Re/Max All-Stars Realty Inc. - Disclaimer: The information contained in this listing has not been verified by Re/Max All-Stars Realty Inc. and should be verified by the buyer.

