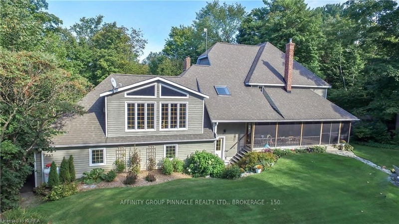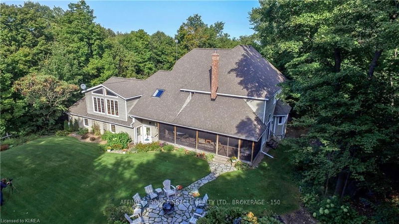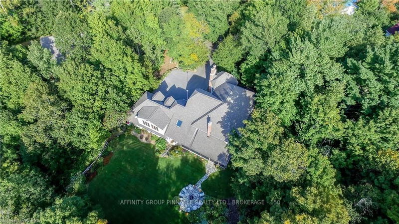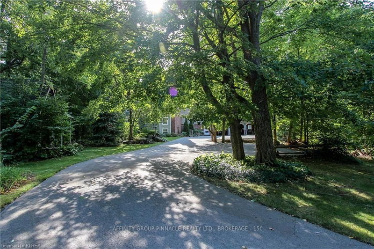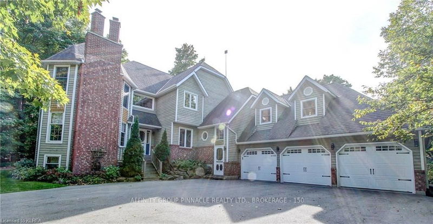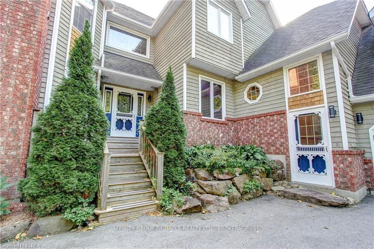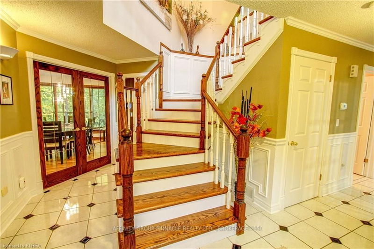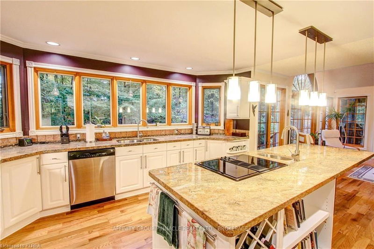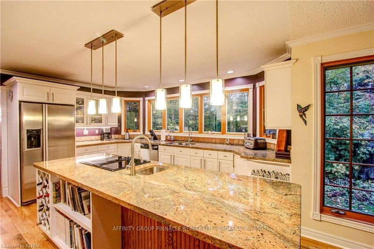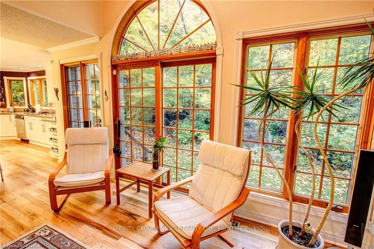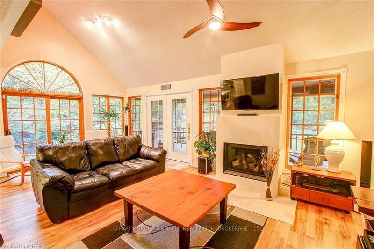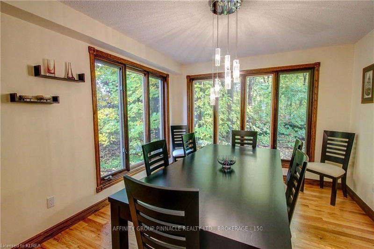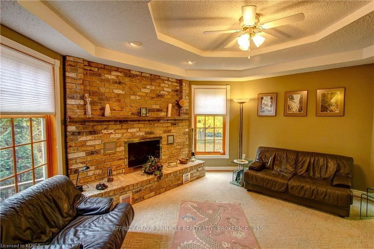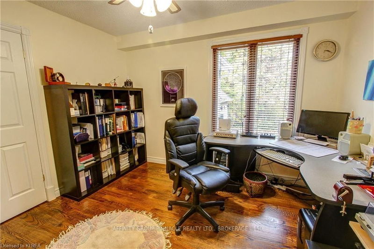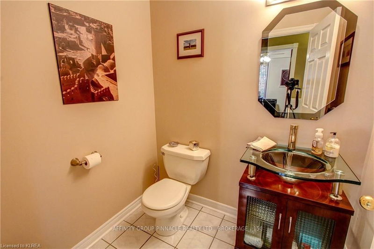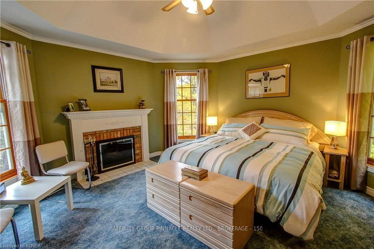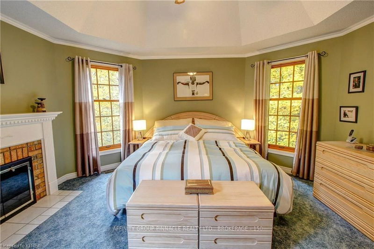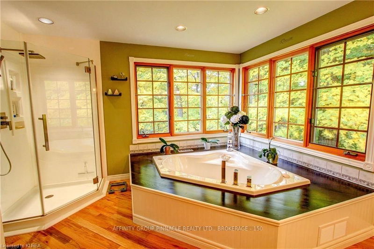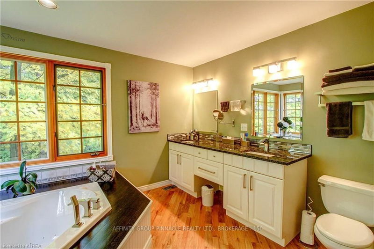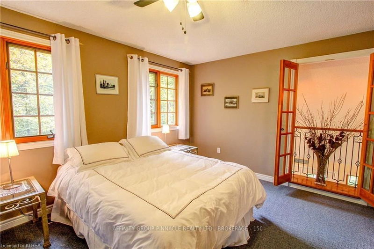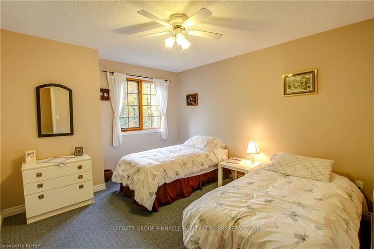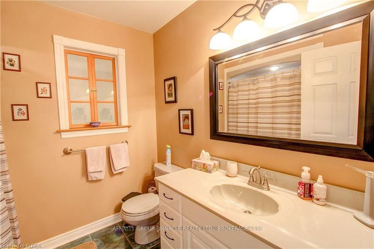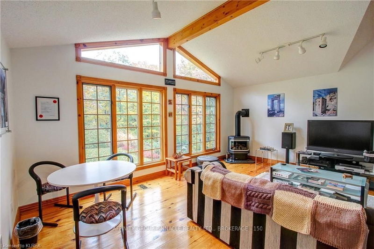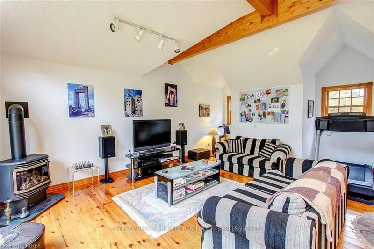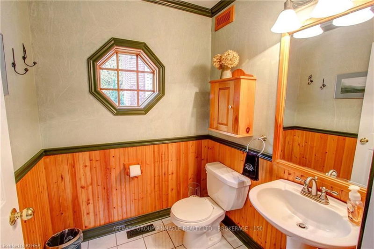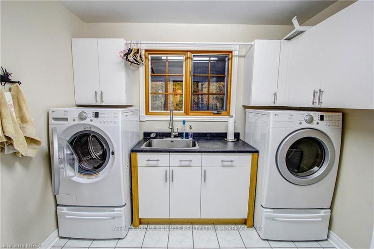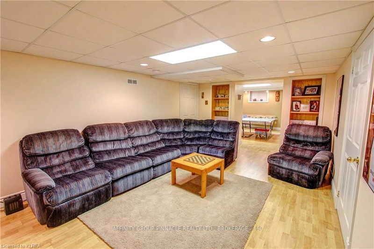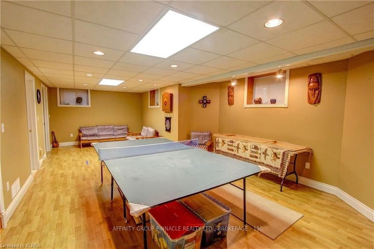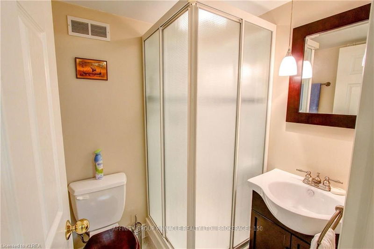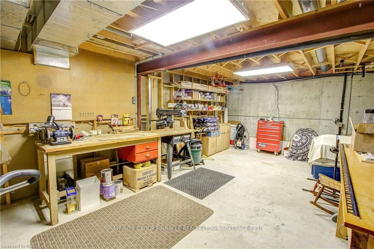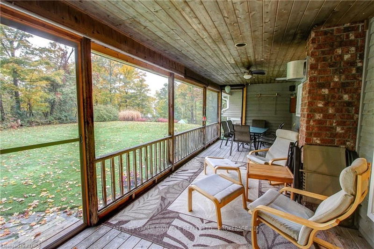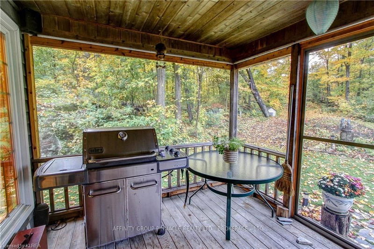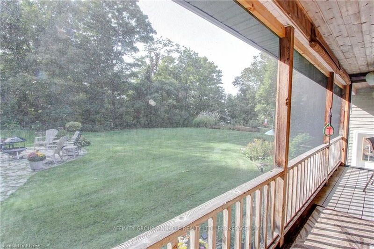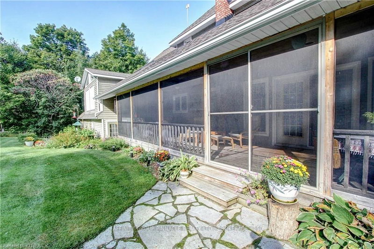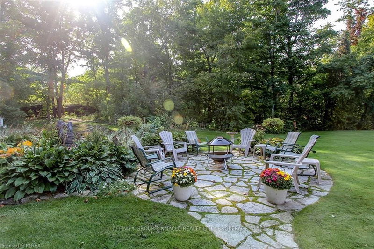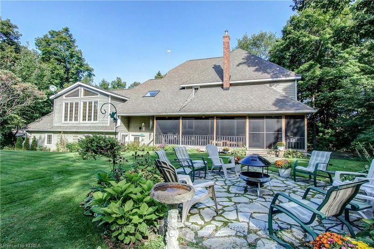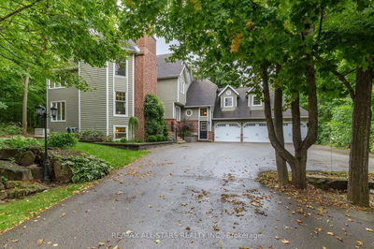Welcome to 11 Aneva Court,this 4700 sqft home features 5 beds, 5 bath, oversized garage, and an endless airy living space.Gourmet kitchen w/ counter-top range, B/I stainless-steel appliances, extensive granite, and wall-to-wall windows.Directly adjacent is the formal dining room.Connecting living room features an intimate sitting area with warm, inviting propane fireplace.Screened in, west-facing sun porch offers beautiful views of Cameron lake, as does the sunny, lodge-style loft, tucked away above the garage.Second floor is host to a spacious master bedroom, with extensive walk-in closet and recently renovated ensuite, an oasis with large air tub, stylish shower w rain-shower head, and his and hers sinks.Basement features two open spaces where the possibilities are endless.Plenty of space-make it your own!Also featured in the basement is a quiet, private bedroom with 3pc bath,more storage than you'll ever need,and a fully powered workshop ready to run all your tools.Welcome home!
Property Features
- Date Listed: Monday, April 01, 2019
- City: Kawartha Lakes
- Neighborhood: Rural Fenelon
- Major Intersection: Highway 35 To Victoria Road 8
- Living Room: Main
- Kitchen: Main
- Family Room: Main
- Listing Brokerage: Affinity Group Pinnacle Realty Ltd., Brokerage - 150 - Disclaimer: The information contained in this listing has not been verified by Affinity Group Pinnacle Realty Ltd., Brokerage - 150 and should be verified by the buyer.

