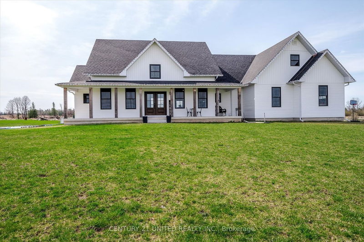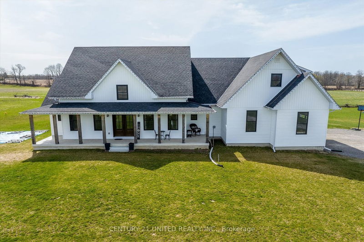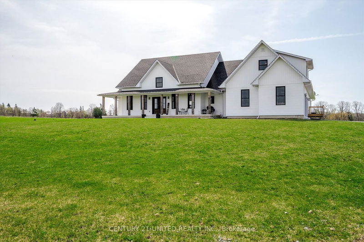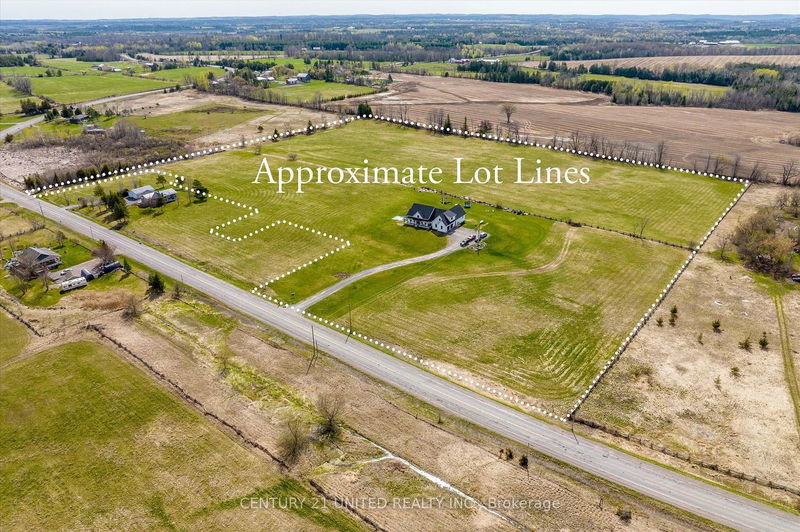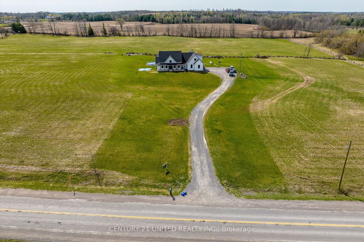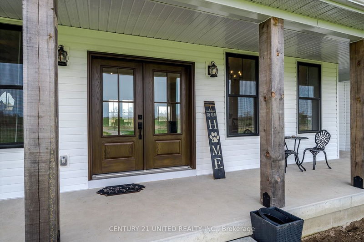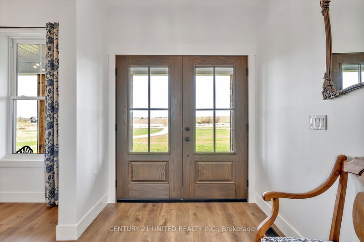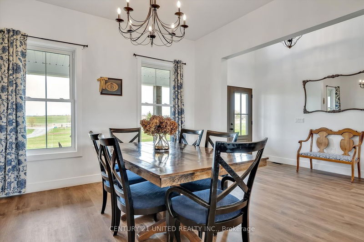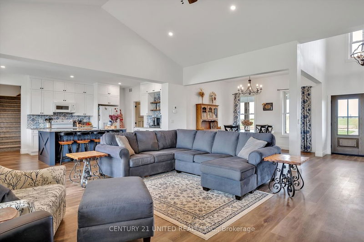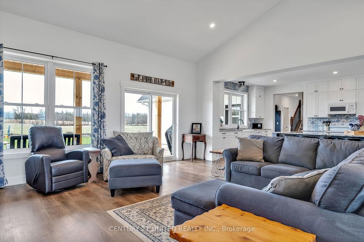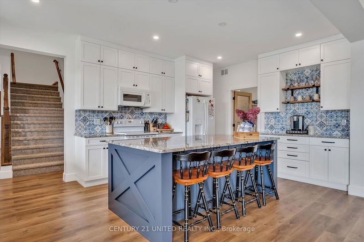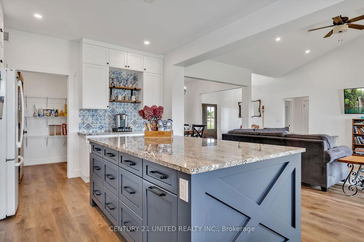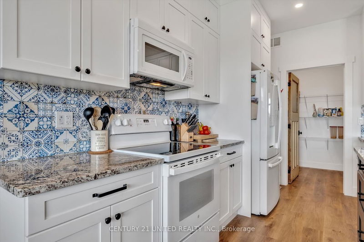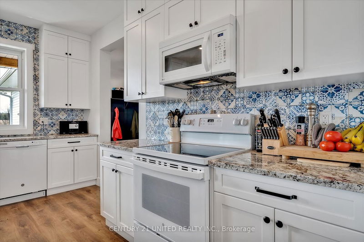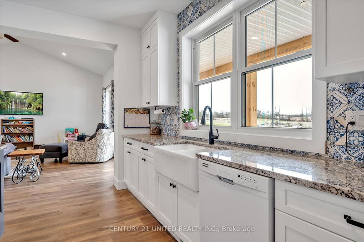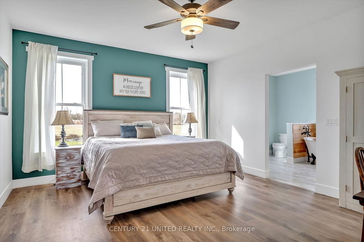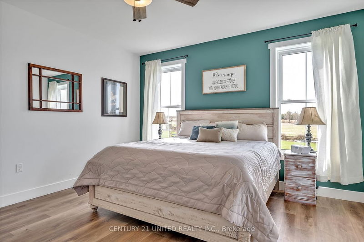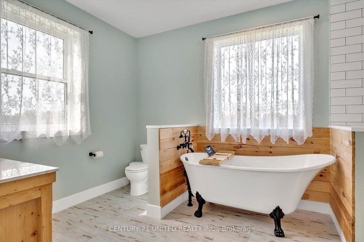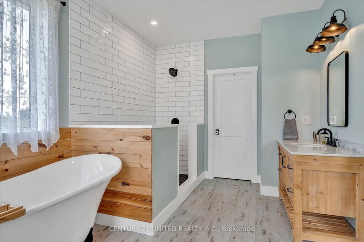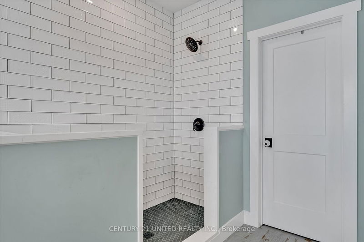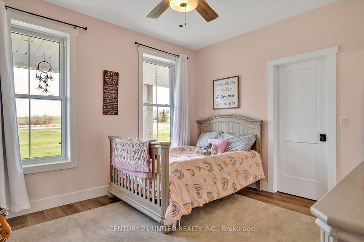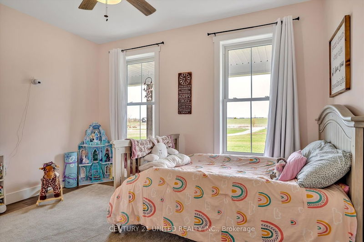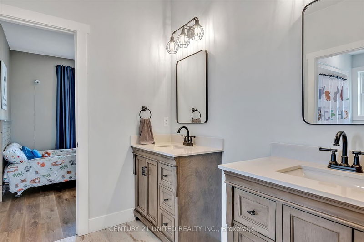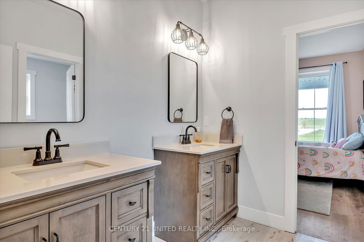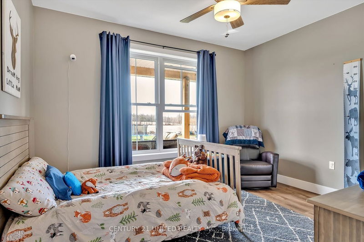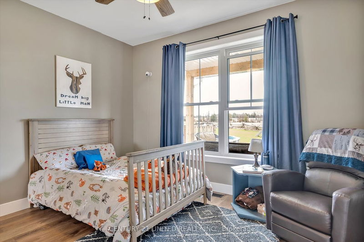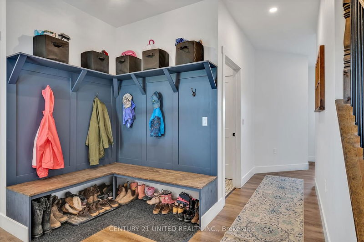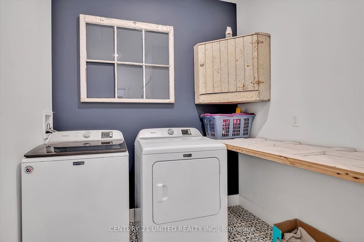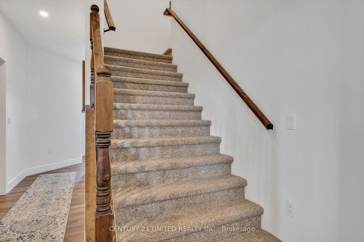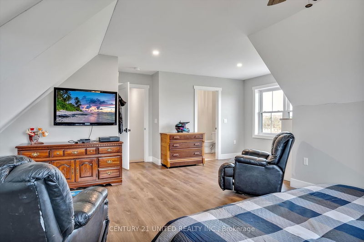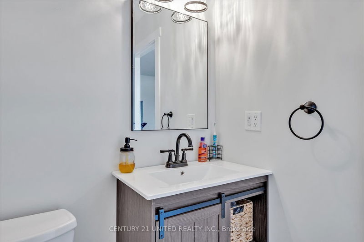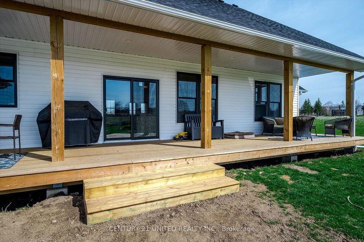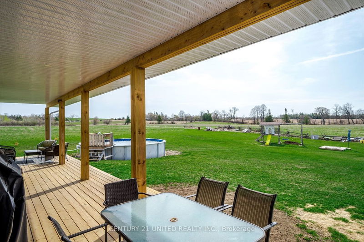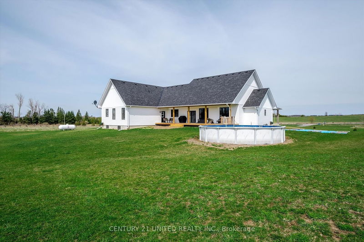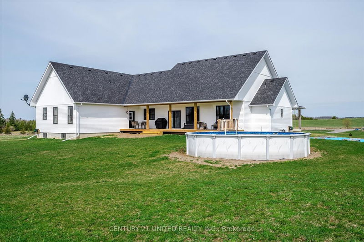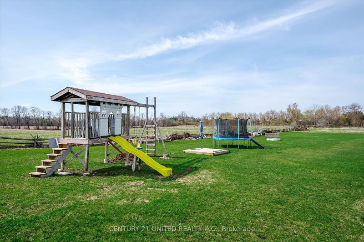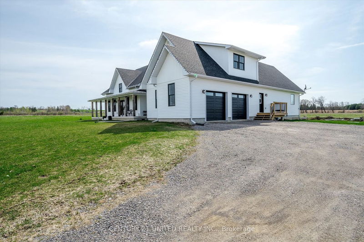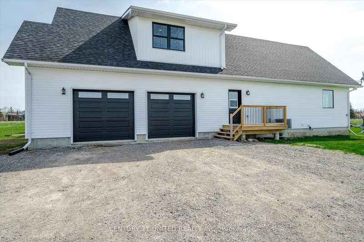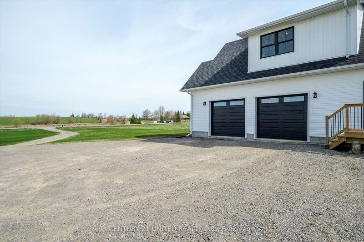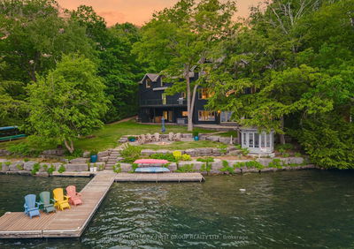Custom built with a farm house concept in mind on 21 acres. The main level of this 18 mth old home offers a lovely open concept. The fabulous kitchen with walk in pantry has a large island that looks out over the living area and dining room with a walk out to a deck that can accommodate a dining table and chairs for just relaxing and looking out onto your property. With 4 bdrms and 4 bthrms this home has a main floor master with a large walk-in closet and amazing ensuite with large shower and soaker tub. The other 2 bedrooms on the main floor are connected with a 4 pc Jack and Jill bathroom. The upper loft offers a separate bedroom with walk-in closet and bathroom. When coming in from the 2 car attached garage you will find a large laundry room and mud room. The lower level is completely insulated but unfinished however, it already has a rough in for another 4pc bthrm and is just waiting to be finished to your liking! 15 minutes from Peterborough, this home is a must see!
Property Features
- Date Listed: Tuesday, October 10, 2023
- Virtual Tour: View Virtual Tour for 613 County Rd 8 N/A
- City: Douro-Dummer
- Neighborhood: Rural Douro-Dummer
- Full Address: 613 County Rd 8 N/A, Douro-Dummer, K0L 2B0, Ontario, Canada
- Living Room: Main
- Kitchen: Main
- Listing Brokerage: Century 21 United Realty Inc. - Disclaimer: The information contained in this listing has not been verified by Century 21 United Realty Inc. and should be verified by the buyer.

