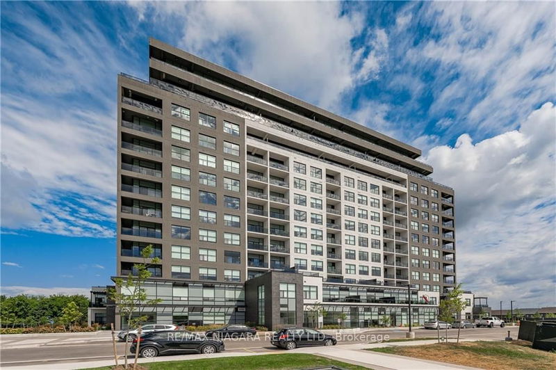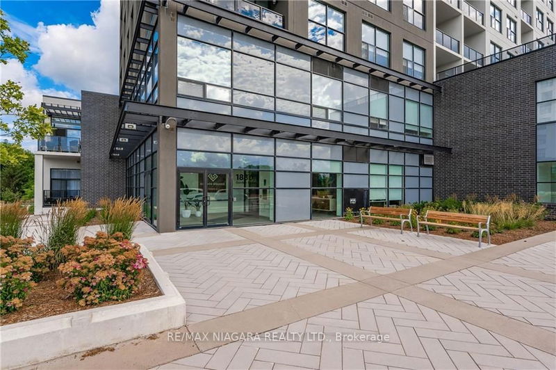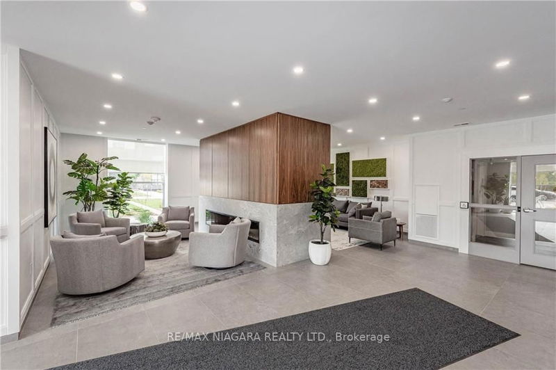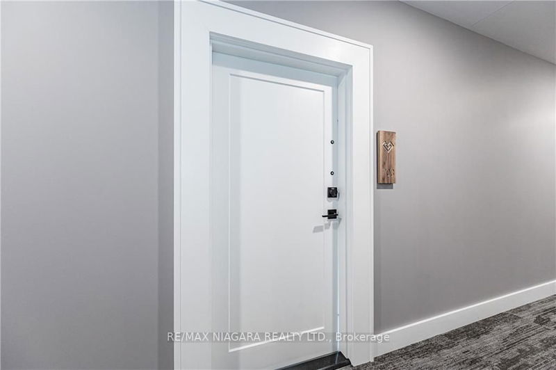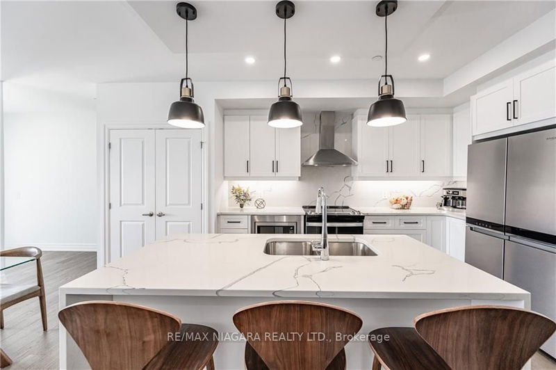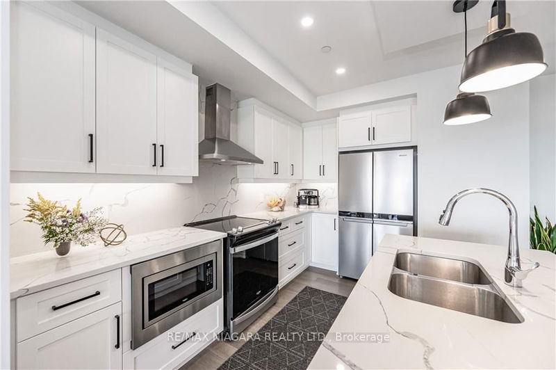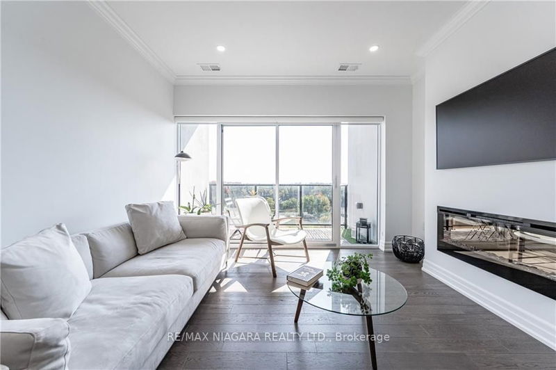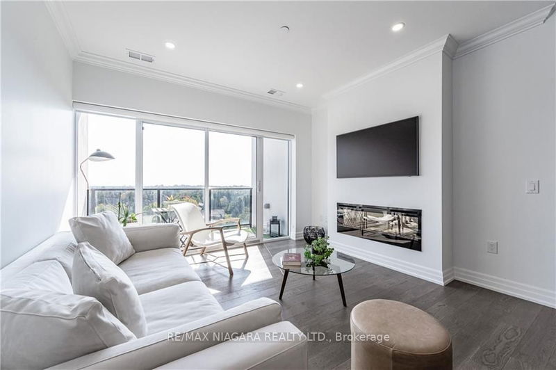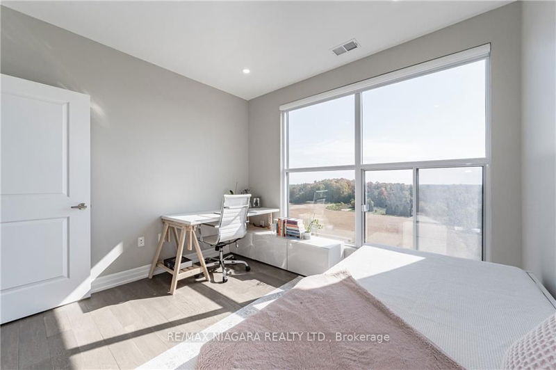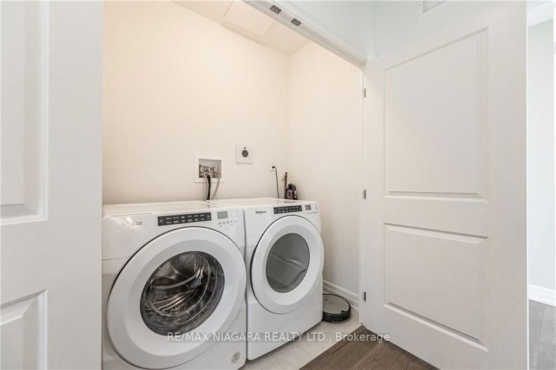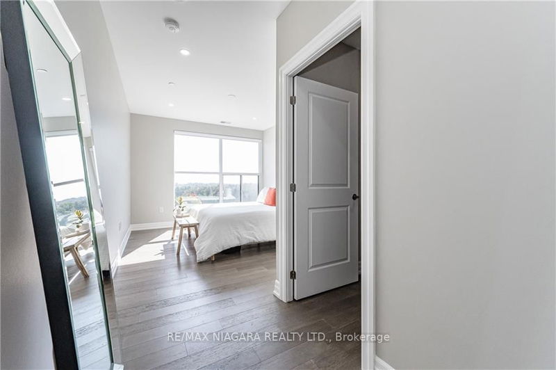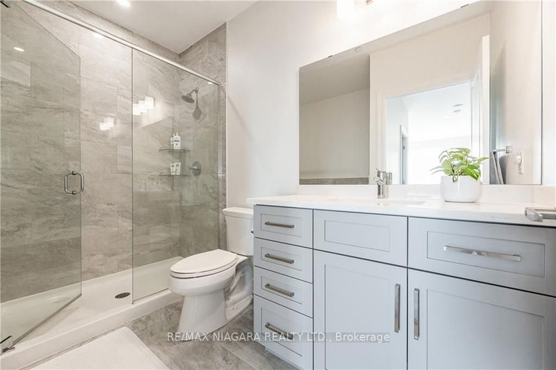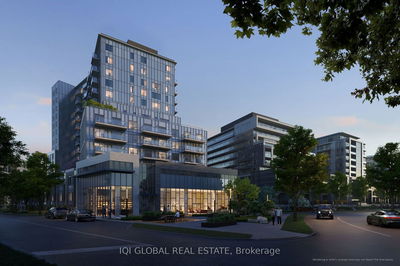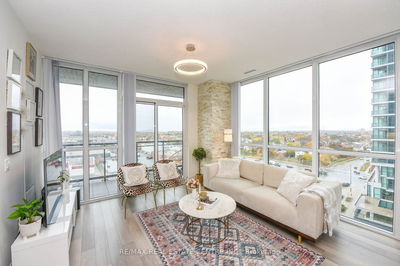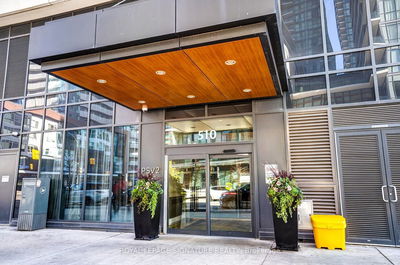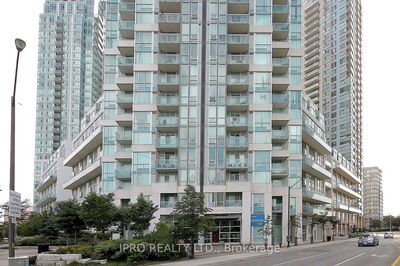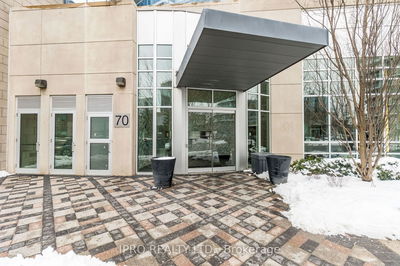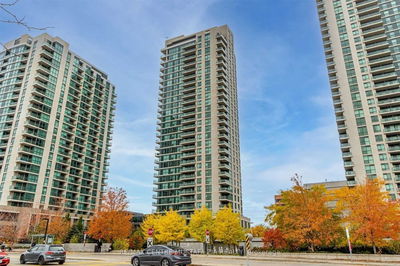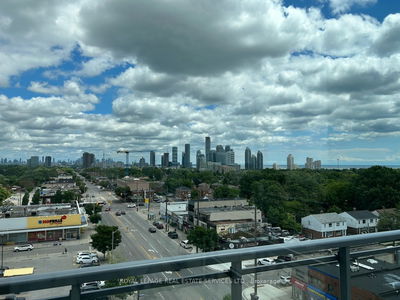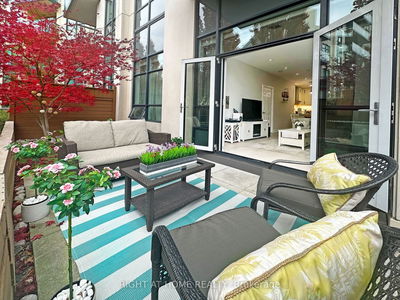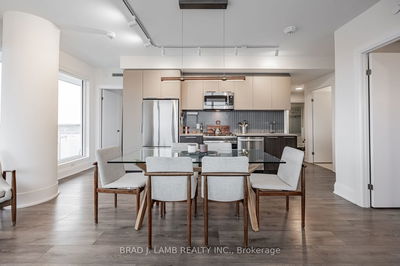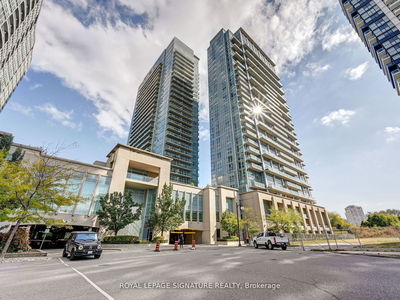No expenses were spared in this 1-year-old luxury condo with 2 Bed 2 Bath! Every single finish is upgraded. As you enter, a custom mirror greets you warmly. The kitchen, featuring a quartz waterfall countertop and matching backsplash, invites you to grab a chilled bottle of wine from the wine cooler. The open concept layout seamlessly integrates the kitchen, dining room, and living room, offering ample space to entertain friends and family Enjoy a breathtaking view from the `balcony, where you can witness the beauty of changing seasons. Both bedrooms boast large windows that provide a liberating sense of space as the sun gently wakes you each morning Hardwood floors, ,smooth ceilings, and modem, dimmable selectable potlights enhance the unit's ambiance. Inside, 'you'll find a pantry with lights, a spacious laundry area, a wheelchair-accessible bathroom with a glass shower, and a walk-in closet, making this the perfect choice for living in Guelph's thriving south end.
Property Features
- Date Listed: Tuesday, October 10, 2023
- City: Guelph
- Neighborhood: Pine Ridge
- Major Intersection: Gordon St Past Clair Rd
- Full Address: 703-1880 Gordon Street N, Guelph, N1L 1G7, Ontario, Canada
- Kitchen: Main
- Living Room: Main
- Listing Brokerage: Re/Max Niagara Realty Ltd. - Disclaimer: The information contained in this listing has not been verified by Re/Max Niagara Realty Ltd. and should be verified by the buyer.

