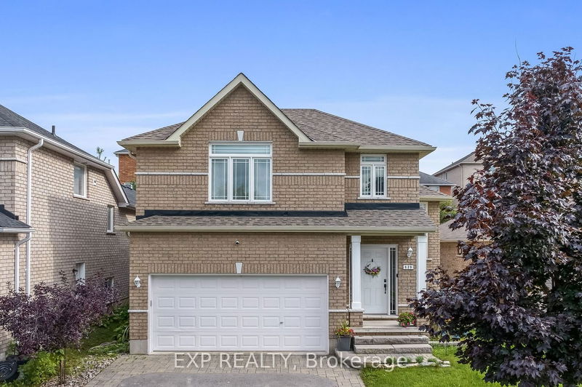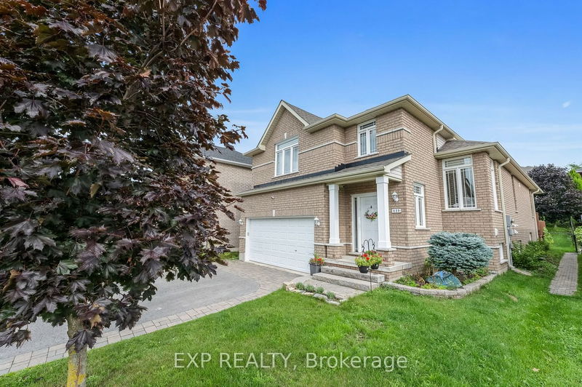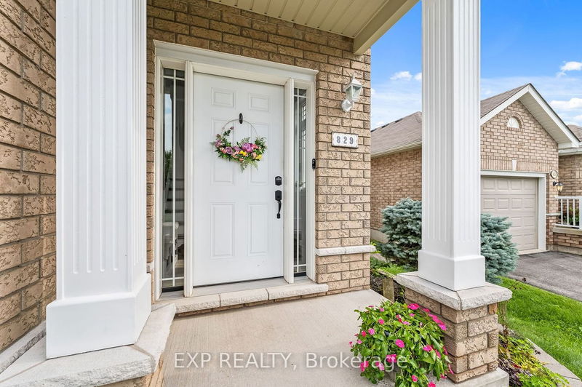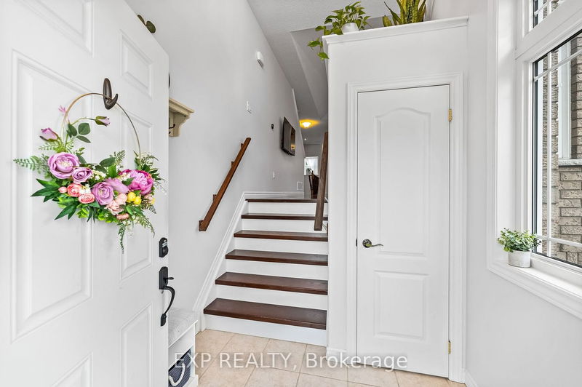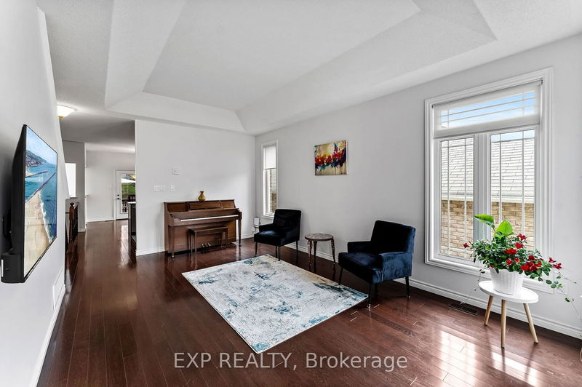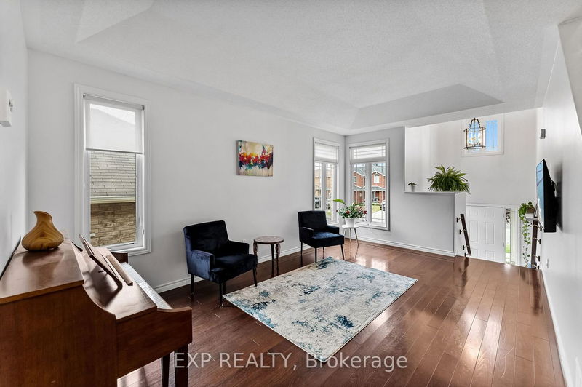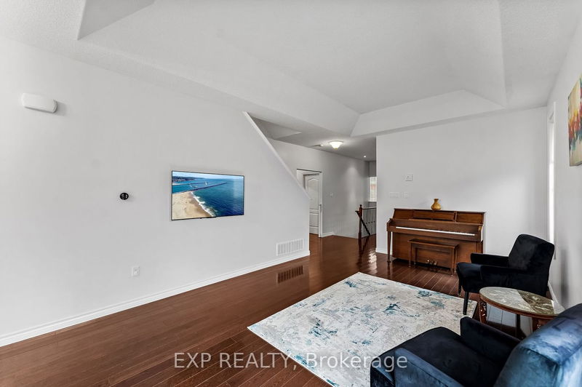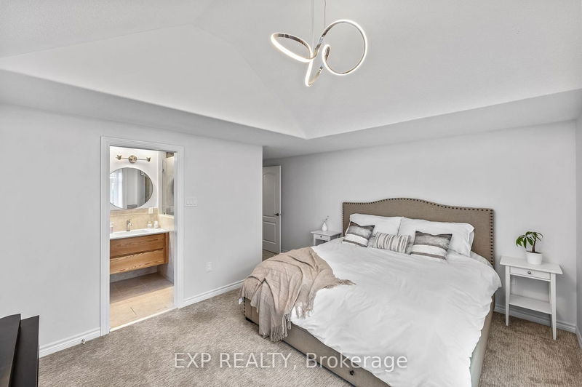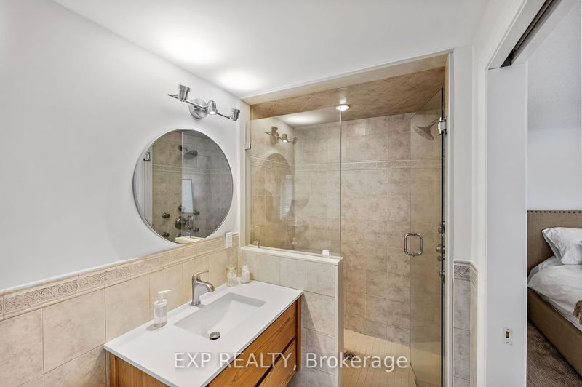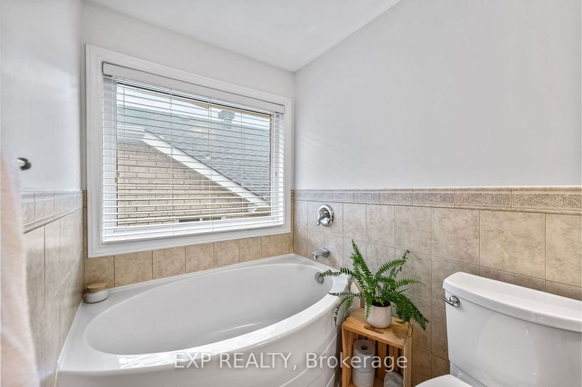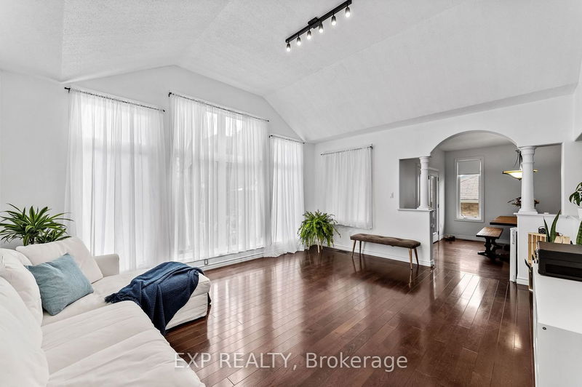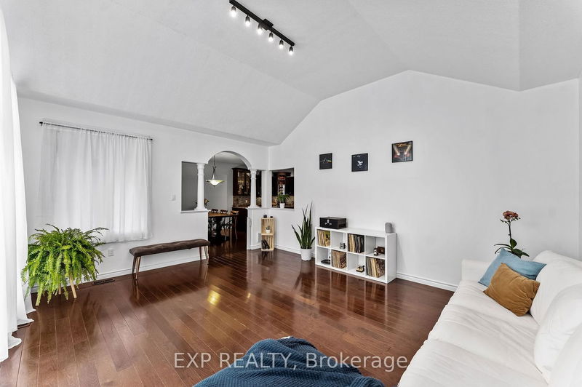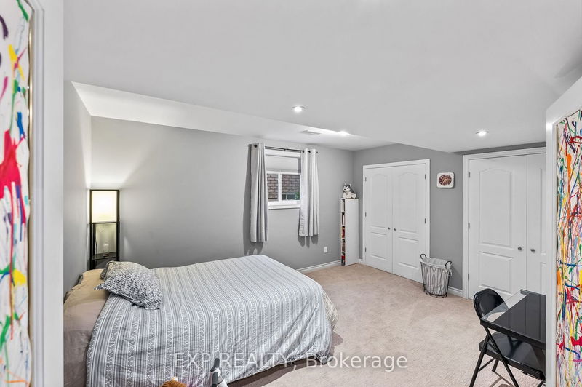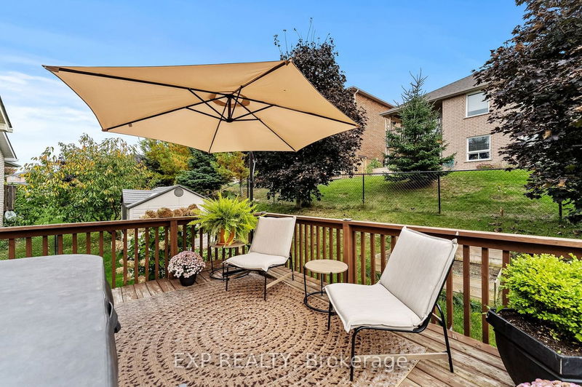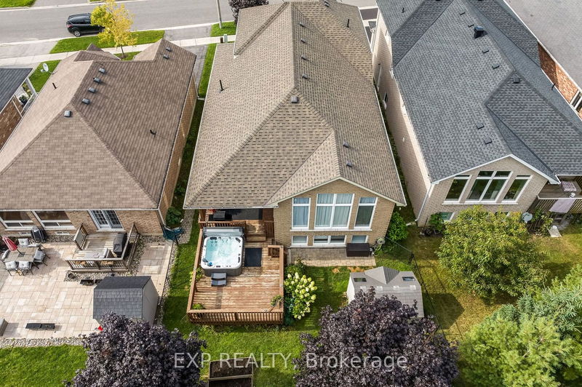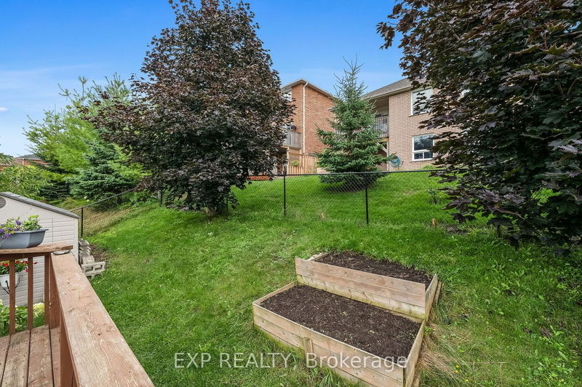This remarkable 5 bed, 3 bath Bungaloft is designed to leave a lasting impression. Upon entering, you'll be greeted by a spacious open-concept living area on the main floor, thoughtfully updated to include in-floor heating in the kitchen and basement bathroom. The primary bedroom features a renovated ensuite bathroom with a luxurious soaker tub. Two well-appointed bedrooms and a striking grand room with soaring 12-foot ceilings complete the main floor. The lower level is fully finished and boasts impressive 9-foot ceilings, creating an inviting space for relaxation, complete with a cozy gas fireplace. This level also offers two additional spacious bedrooms, providing flexibility for hosting guests, accommodating family members, or customizing the space to your needs. It conveniently includes a walk-up to the attached double car garage. Situated in an ideal location, this stunning bungalow is in close proximity to schools, parks, and the hospital, adding to its appeal and convenience.
Property Features
- Date Listed: Thursday, October 12, 2023
- City: Peterborough
- Neighborhood: Monaghan
- Major Intersection: Bertrand Terrace, Denure Dr
- Full Address: 829 Bertrand Terrace, Peterborough, K9K 2T1, Ontario, Canada
- Living Room: Ground
- Kitchen: Ground
- Listing Brokerage: Exp Realty - Disclaimer: The information contained in this listing has not been verified by Exp Realty and should be verified by the buyer.

