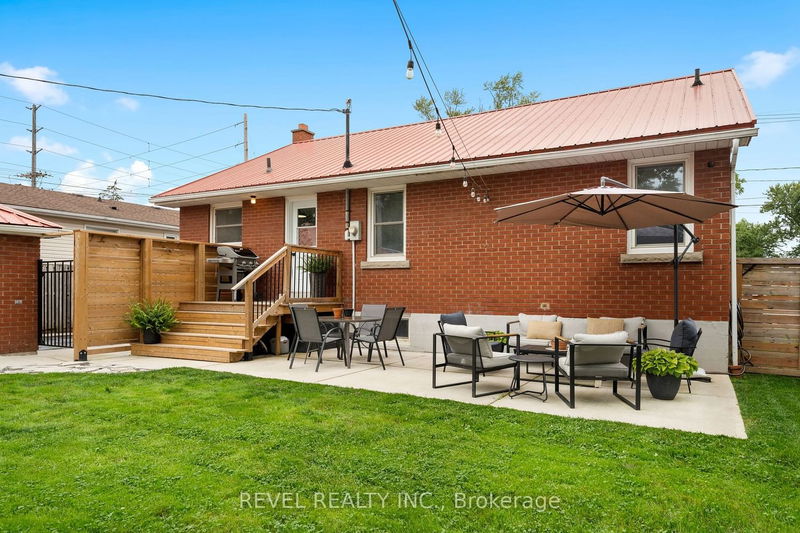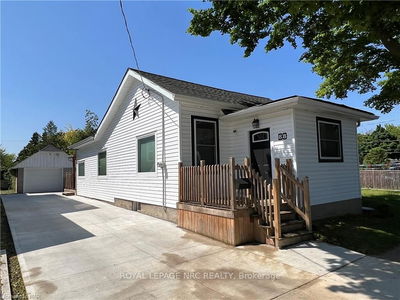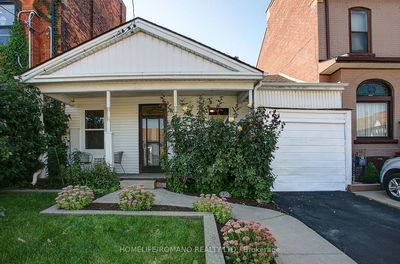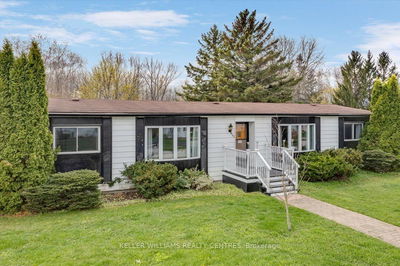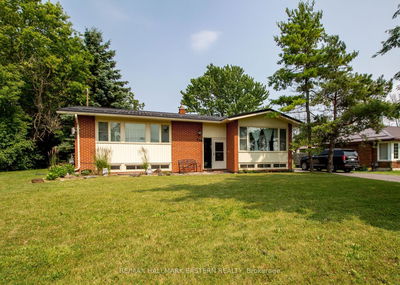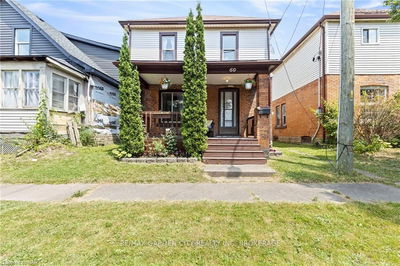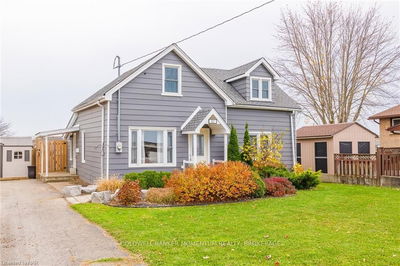The space in this home is sure to impress! A massive open concept living and dining room makes entertaining here a dream. The main floor features three bedrooms, a full bathroom and a large linen closet for all your storage needs. Finishing off the main floor is the kitchen which features a large empty closet space that could be converted into an amazing pantry. A separate entrance then leads you out back to the yard of your dreams. Decking with gas BBQ hook up, concrete patio, large shed and tons of greenspace! Heading back inside to the partially finished basement and you are absolutely going to love this space! The laundry room feels like a school locker room. Tile shower, sink, toilet, washer, dryer, fridge, lockers. The rest of the basement is unfinished but partially framed, wired and insulated and just waiting for your finishing touches.
Property Features
- Date Listed: Monday, October 16, 2023
- City: Welland
- Major Intersection: Niagara St
- Living Room: Main
- Kitchen: Main
- Listing Brokerage: Revel Realty Inc. - Disclaimer: The information contained in this listing has not been verified by Revel Realty Inc. and should be verified by the buyer.



































