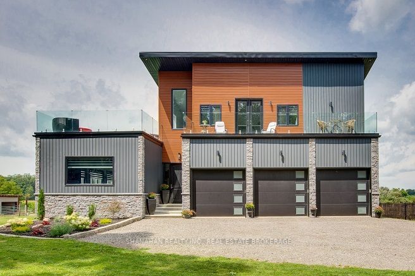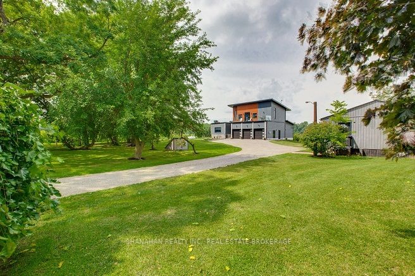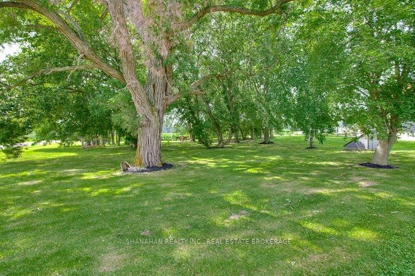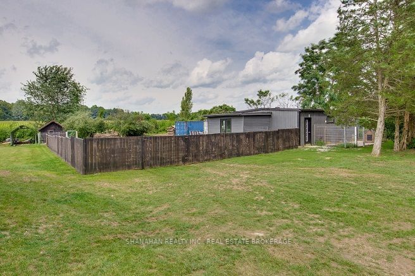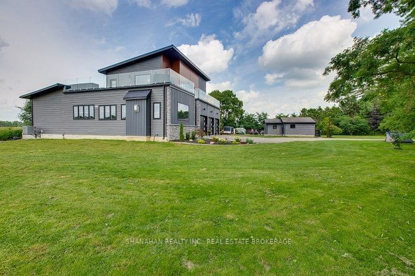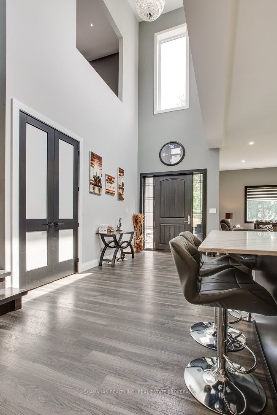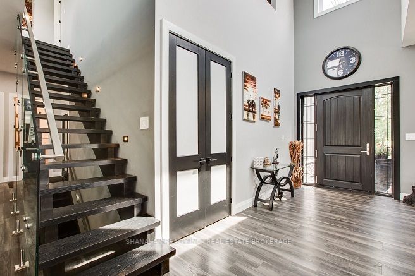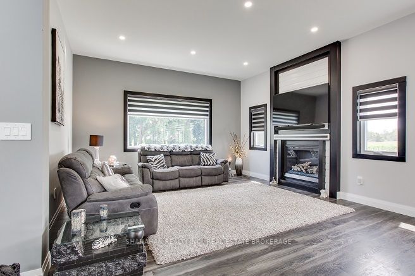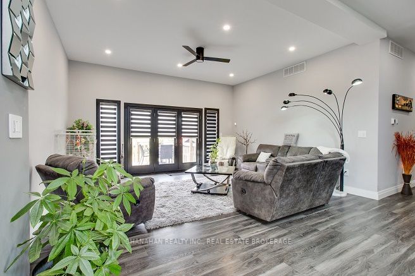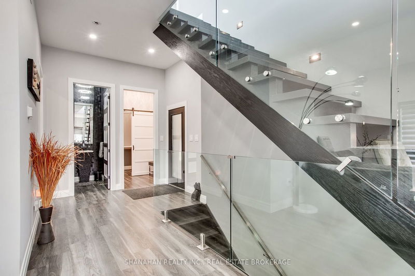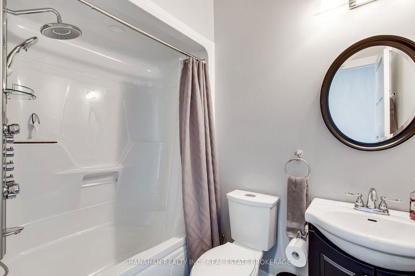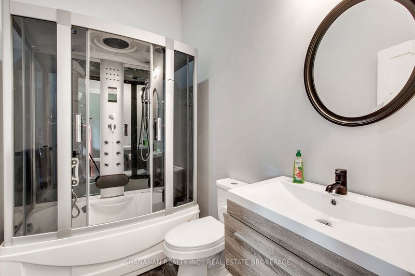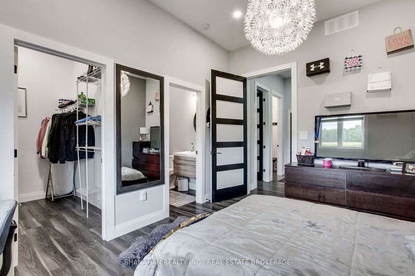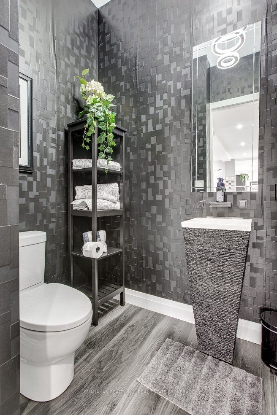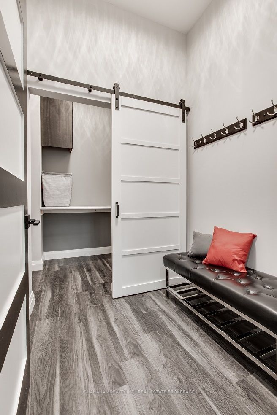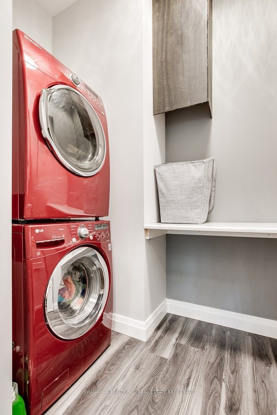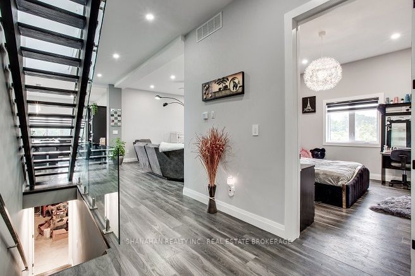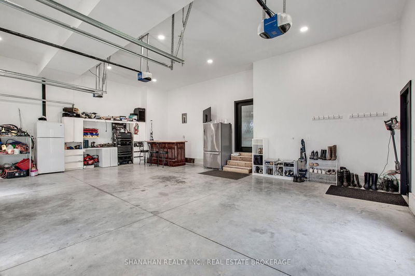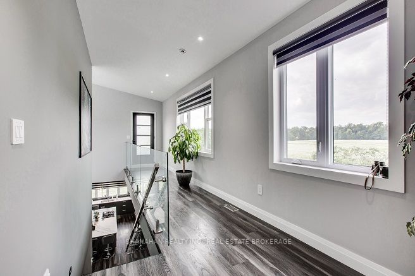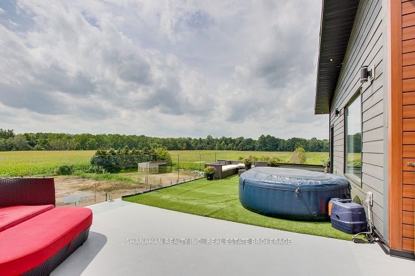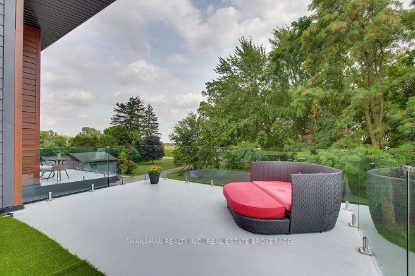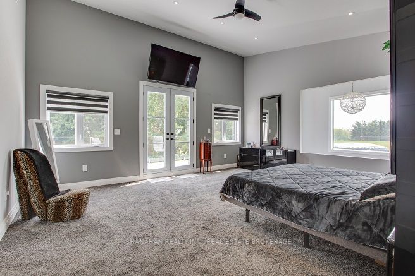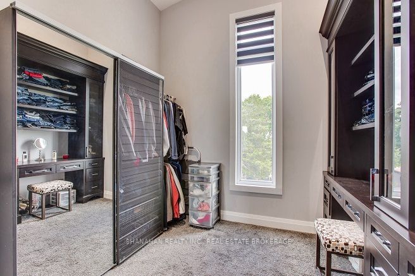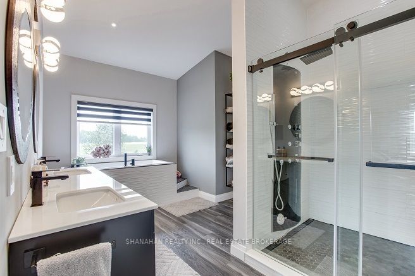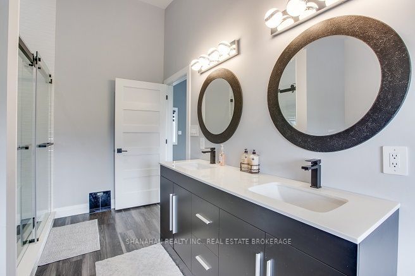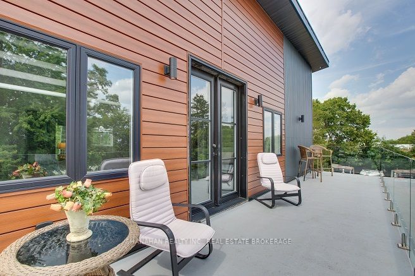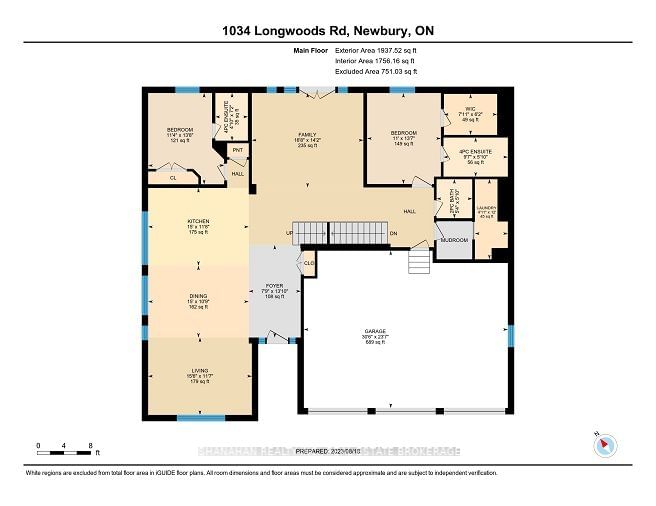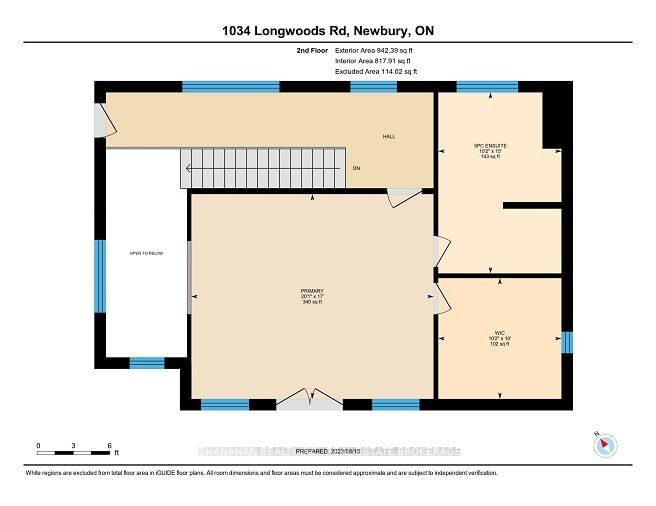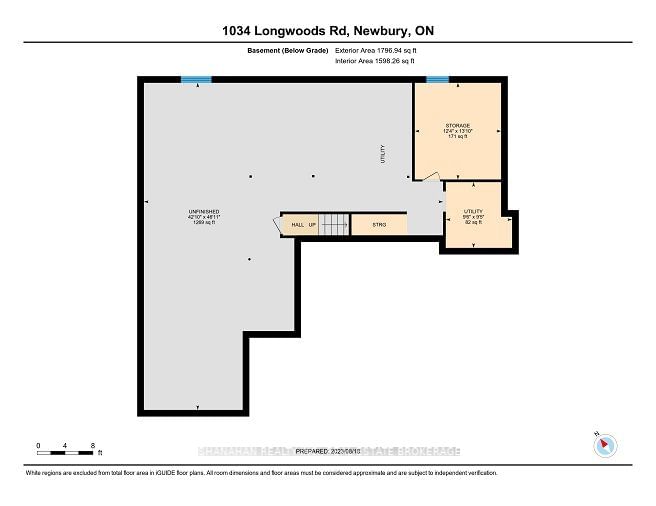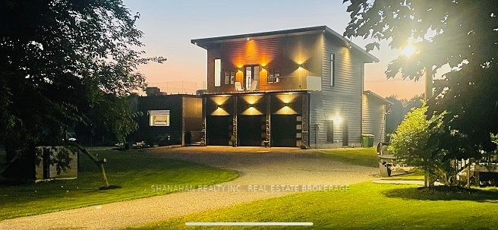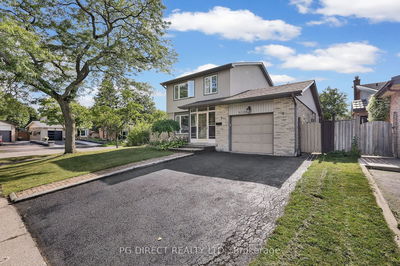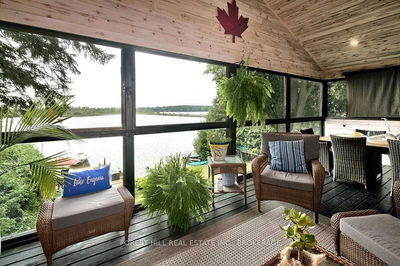Modern-designed home, 2.4 acres, private country property, fenced pasture w/run-in. 2400 sq ft luxury living space! Impressive stone & hardy board maintenance-free exterior. Large foyer w/high ceilings, chandelier, modern lighting, floor-to-ceiling windows. Open-concept floor plan, family room, dining area, stunning kitchen, custom cabinets, built-in double oven, quartz countertops, massive island, stainless steel appliances, great room w/cozy fireplace, 2 oversized bedrooms w/ensuites. Glass-lined staircase & mezzanine. Primary bedroom retreat w/private w/o balcony, oversized walk-in closet, custom built-ins, 4 piece ensuite, his & hers vanities, soaker jet tub. Huge rooftop w/o patio surrounded by glass for an unobstructed view, great for entertaining & watching the stars at night. 3 car insulted garage, 2 outbuildings (granny suite potential), treed lot, centrally located between London, Chatham & Sarnia. Close to amenities. Horses can stay. Hwy location, park your truck here.
Property Features
- Date Listed: Thursday, September 28, 2023
- City: Southwest Middlesex
- Major Intersection: Sassafras Street
- Full Address: 1034 Longwoods Road, Southwest Middlesex, N0L 1Z0, Ontario, Canada
- Kitchen: Main
- Family Room: Main
- Living Room: Main
- Listing Brokerage: Shanahan Realty Inc., Real Estate Brokerage - Disclaimer: The information contained in this listing has not been verified by Shanahan Realty Inc., Real Estate Brokerage and should be verified by the buyer.

