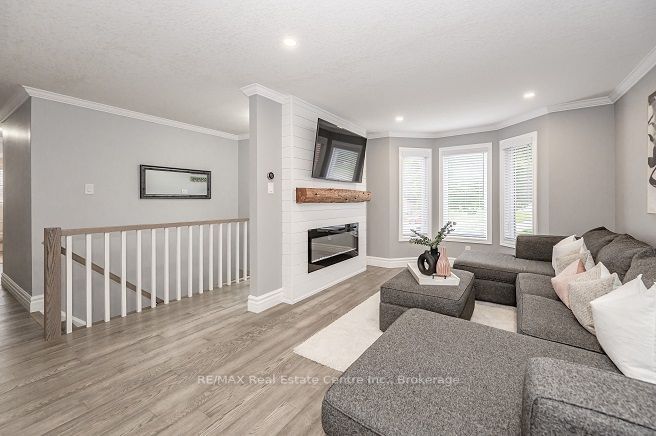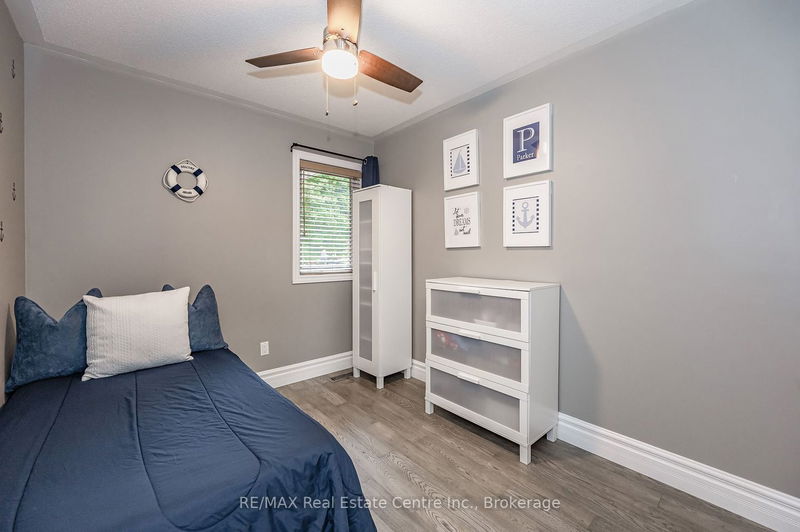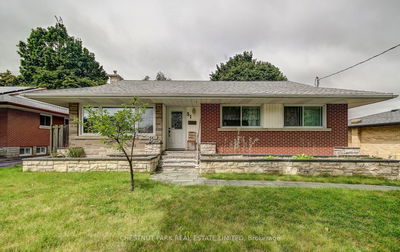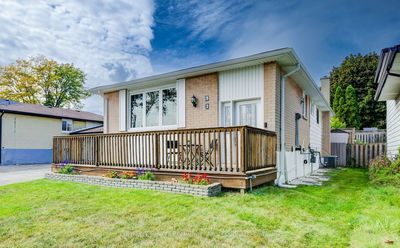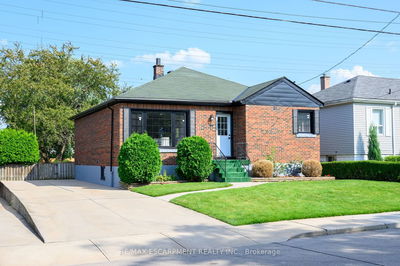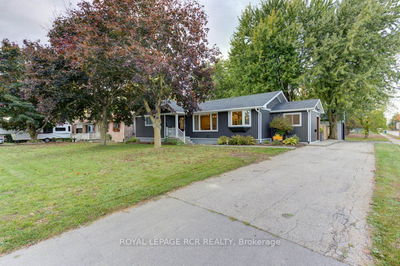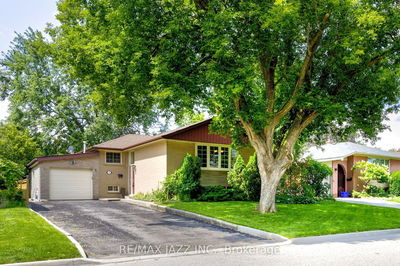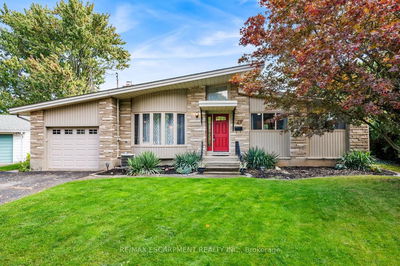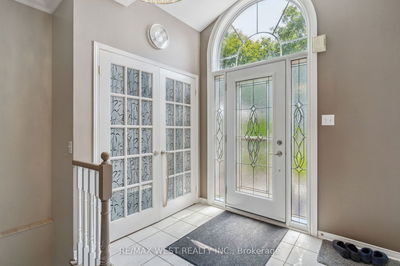Stunning & Modern describe this West Galt bungalow minutes from great schools, parks, trails & amenities. You are welcomed by a gorgeous concrete walkway with large porch providing amazing curb appeal. Inside the home you walk into a very impressive open concept main living space. Here you have a newer bright white kitchen (2018), with massive island, quartz countertops, stainless steel appliances, pot lights and hardwood floors. From here you can also access the large upper deck, perfect for entertaining. The living room features a bright shiplap fireplace with mantle. It also has a large front window allowing lots of natural light. Down the hall you have a 4 piece main bathroom, and 3 bedrooms. The primary is a great size complete with a 4 piece ensuite & a walk in closet. Downstairs is the fully finished walk out basement which offers loads of space, a den/workout room, laundry and another large 3 piece washroom. The walk out allows for separate entrance options & in-law capability
Property Features
- Date Listed: Monday, October 23, 2023
- Virtual Tour: View Virtual Tour for 54 Oak Hill Drive
- City: Cambridge
- Major Intersection: St Andrew St./Grand Ridge Dr.
- Full Address: 54 Oak Hill Drive, Cambridge, N1S 4Y8, Ontario, Canada
- Kitchen: Main
- Living Room: Main
- Listing Brokerage: Re/Max Real Estate Centre Inc. - Disclaimer: The information contained in this listing has not been verified by Re/Max Real Estate Centre Inc. and should be verified by the buyer.
















