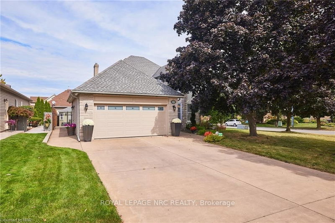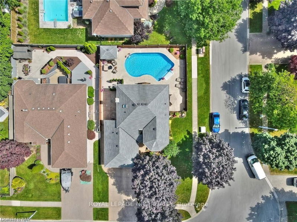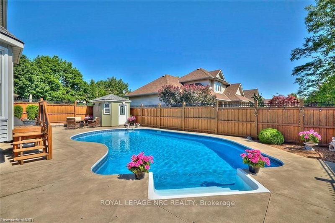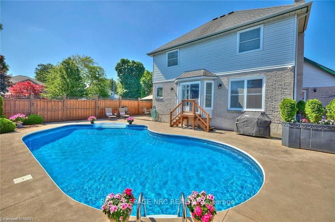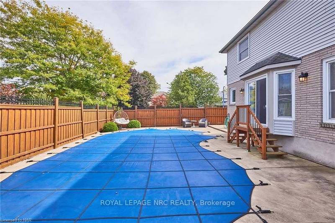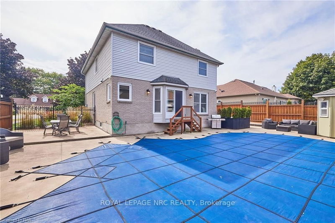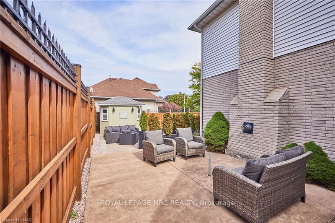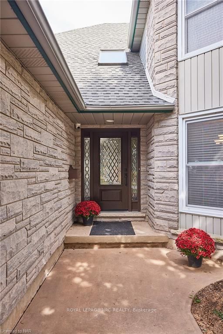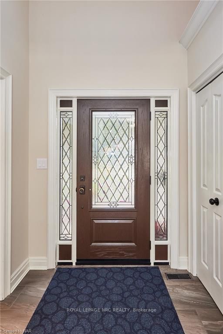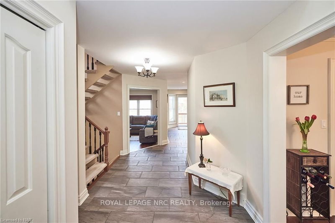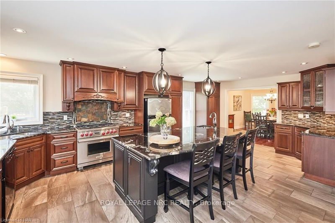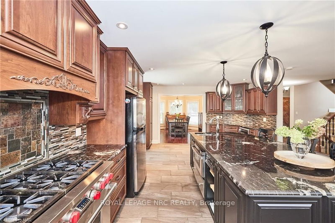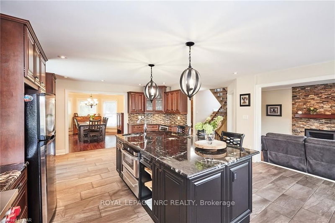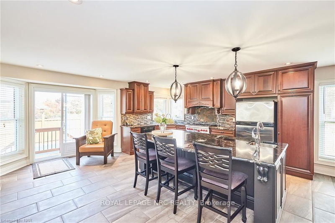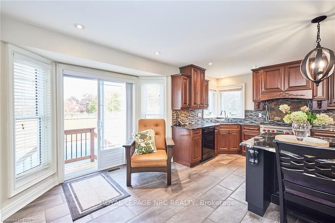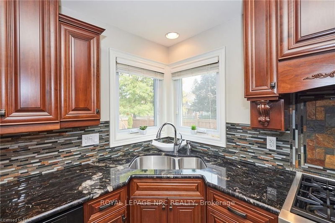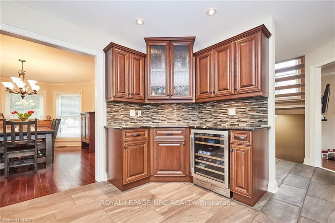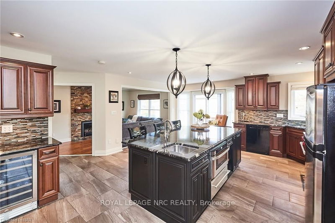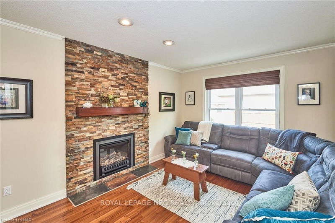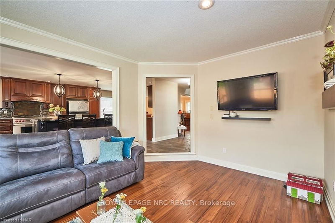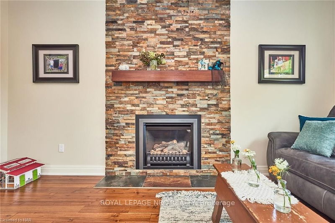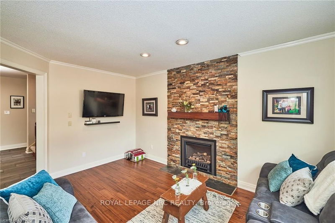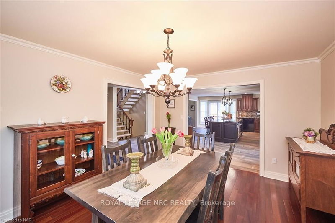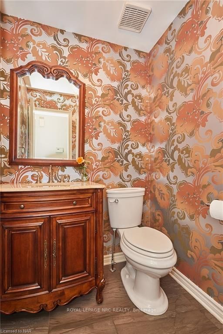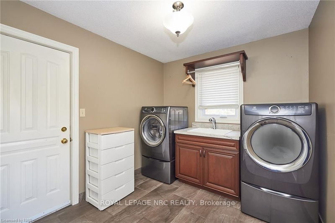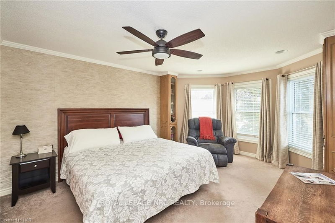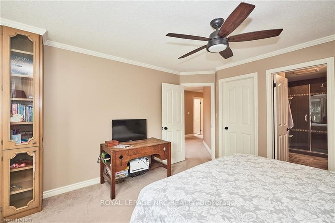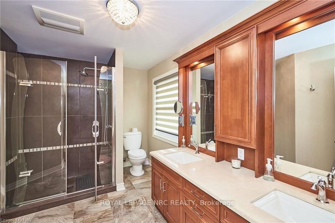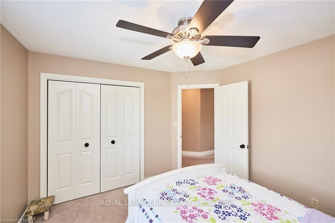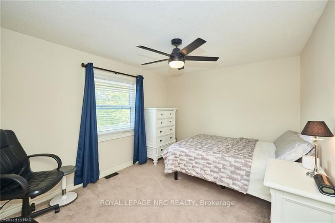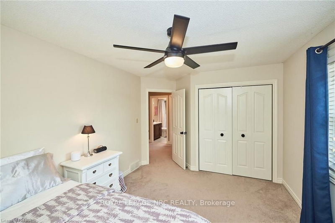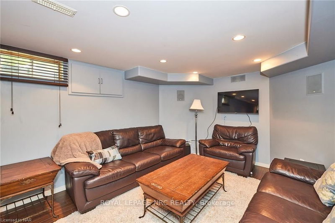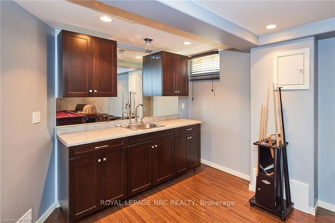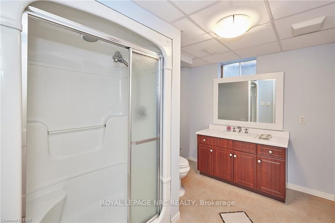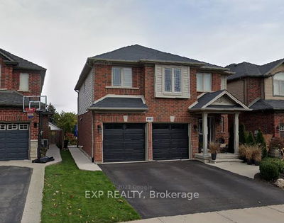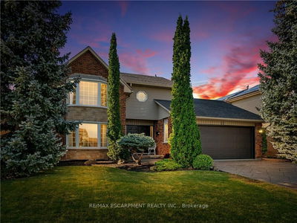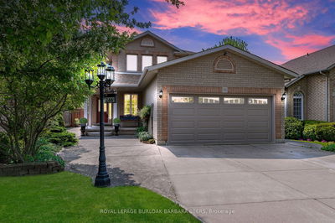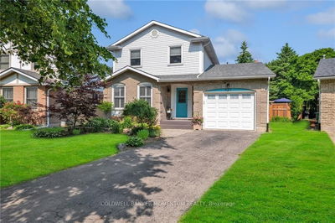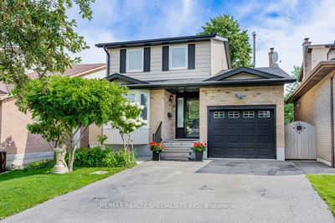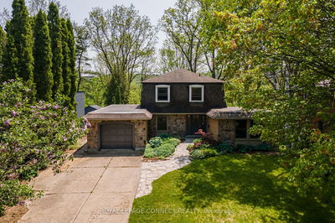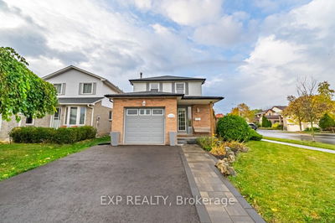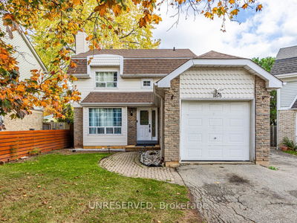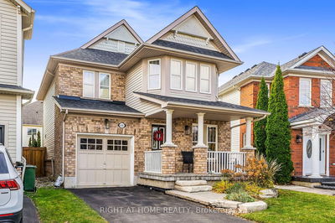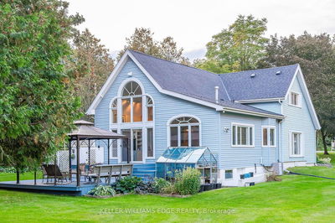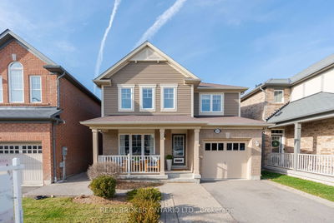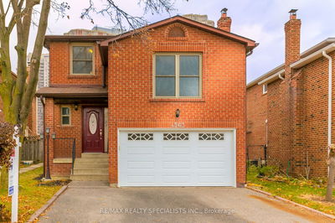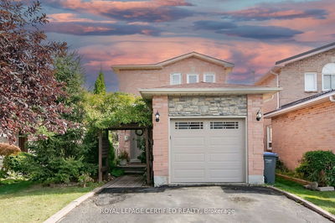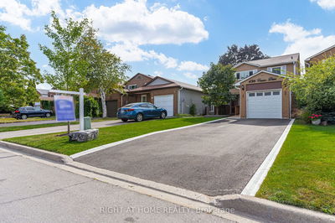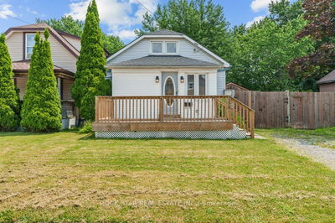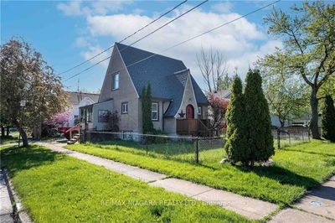Welcome to 63 Stefanie Crescent! Set in the sought after executive neighbourhood of Forest Heights, this 3 bedroom, 4 bathroom 2 storey home is only steps away from the Welland Canal and is the perfect quiet setting to raise your family in. The home's oasis style backyard offers a beautiful heated in-ground pool and multiple patios where you can take in the best summer has to offer. Set inside to find a freshly painted main floor, a large formal dining room, a lovely sunken living room with new hardwood floors & a gas fireplace, 2 piece bathroom, large laundry room and the kitchen of your dreams! Adorned with luxurious granite counters, gleaming maple cabinetry, and stainless steel appliances (including an amazing natural gas wolf stove!) - this will be the room you'll love spending every second of your time in. Travel up the open stringer staircase to find a serene primary bedroom suite with walk-in closet & a private 4 piece esuite bathroom, 2 additional bedrooms and another full 4
Property Features
- Date Listed: Tuesday, October 31, 2023
- Virtual Tour: View Virtual Tour for 63 Stefanie Crescent
- City: Welland
- Major Intersection: Niagara St To Thorold Rd
- Full Address: 63 Stefanie Crescent, Welland, L3C 6X8, Ontario, Canada
- Living Room: Main
- Kitchen: Main
- Listing Brokerage: Royal Lepage Nrc Realty - Disclaimer: The information contained in this listing has not been verified by Royal Lepage Nrc Realty and should be verified by the buyer.

