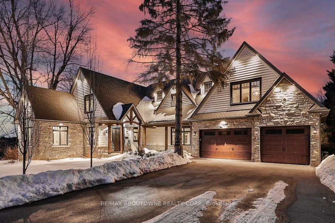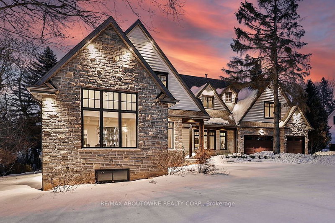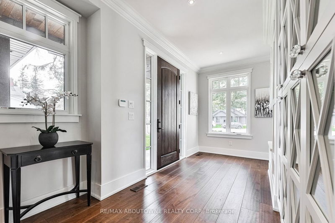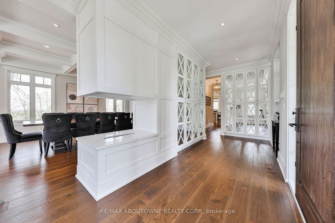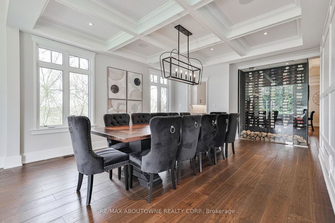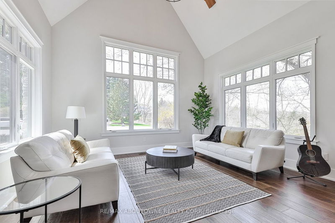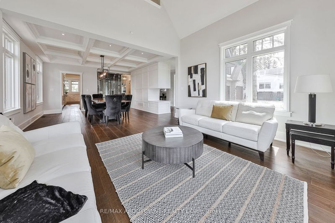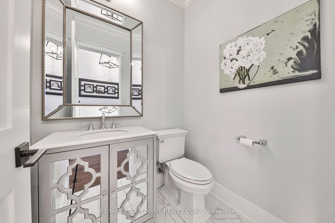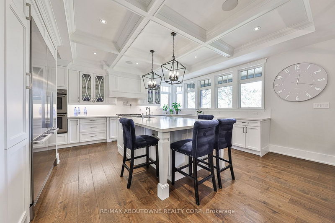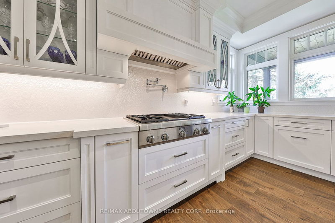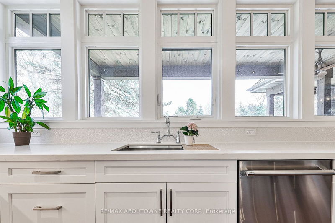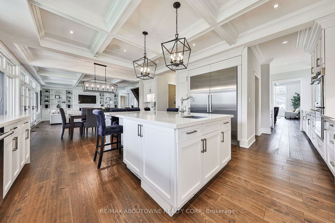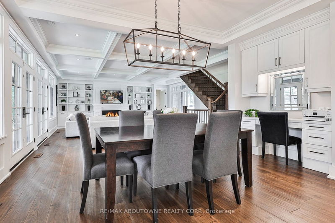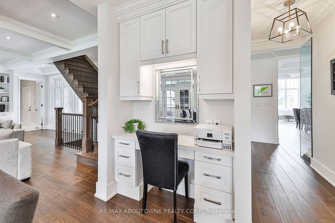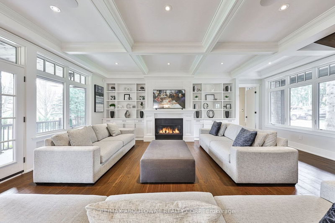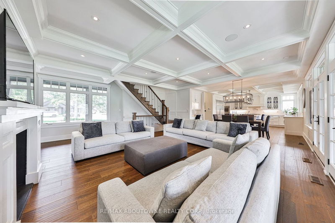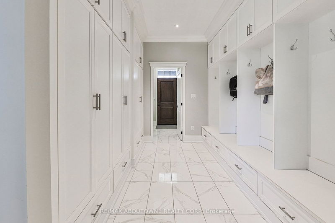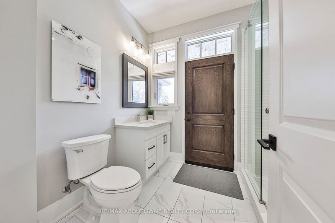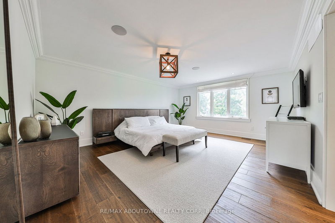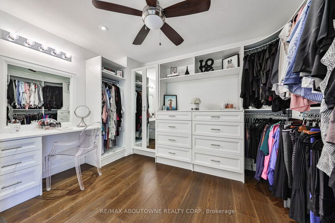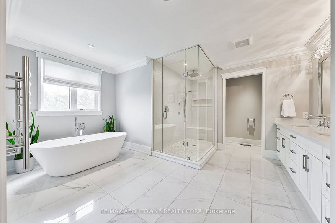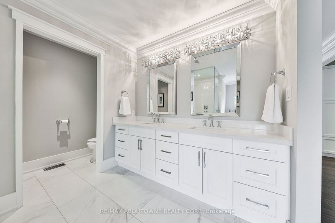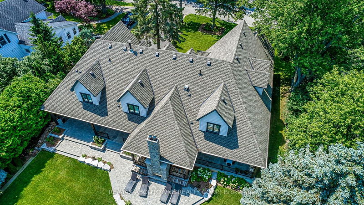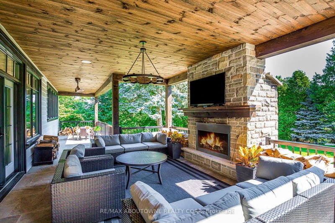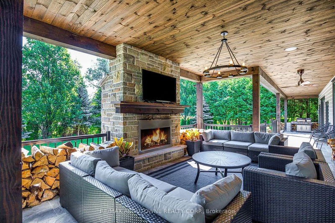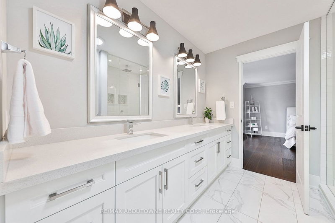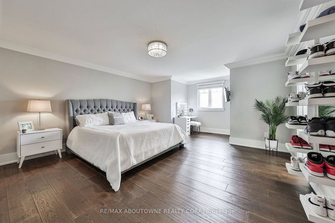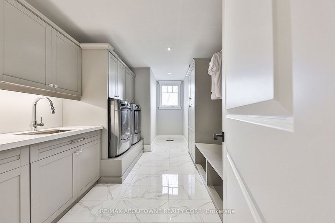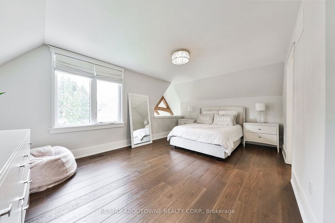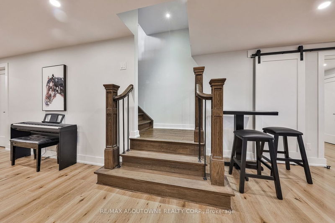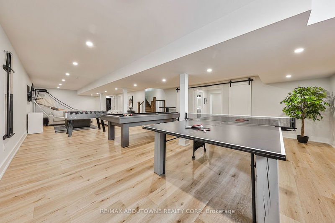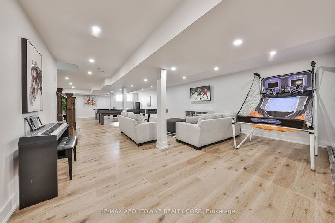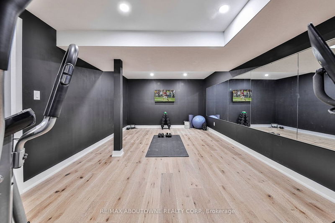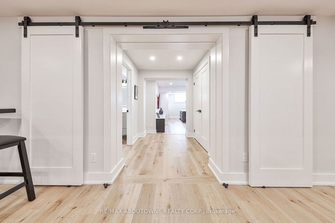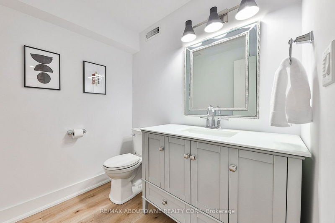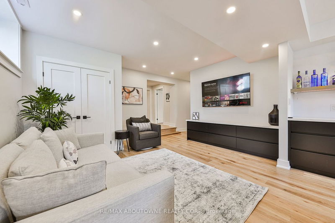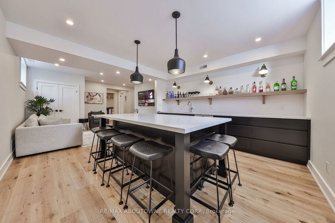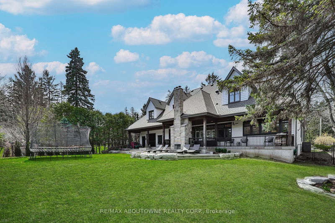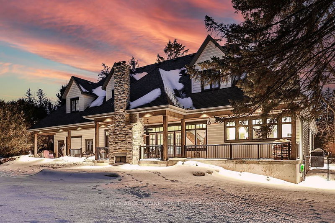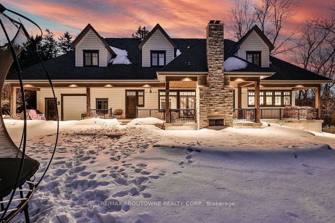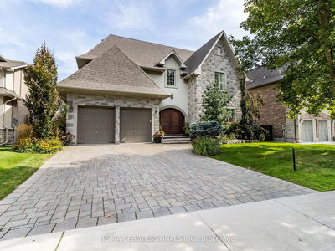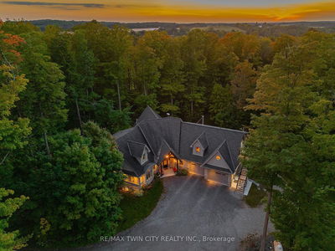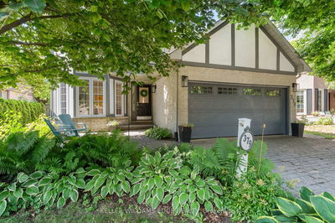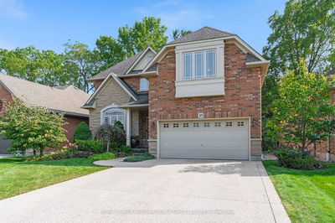This Custom-Built Modern Farmhouse In Ancaster Boasts 6733 Sq Ft Of Unmatched Craftsmanship On 3 Levels Of Finished Living Space, Set On A Premium Mature Lot at the end of a quiet cul de sac In The Heart Of Ancaster. Elegant Foyer, Living room with exquisite soaring ceiling, Dining Room with stunning wine display case, Gourmet Chef's Kitchen with top of the line appliances, large pantry, oversized island, Great Room With Built-Ins and walk out to a cozy covered stone patio with wood burning fireplace. Upper level boasts a Primary Retreat W/ Luxurious 5-Piece Spa Ensuite and dressing room, Two bedrooms with shared ensuite, guest suite with ensuite, & large Laundry Room. The Lower Level Offers A Gym, Rec Room, Wet Bar, & 2 Pc Ensuite.Experience pure luxury and elegance in this custom-built Modern Farmhouse showcasing old-world craftsmanship, fine finishes, custom built-ins & extensive deluxe appointments throughout.
Property Features
- Date Listed: Tuesday, November 07, 2023
- City: Hamilton
- Neighborhood: Ancaster
- Major Intersection: Central & Taylor
- Full Address: 51 Central Drive, Hamilton, L9G 2A1, Ontario, Canada
- Living Room: Hardwood Floor, Vaulted Ceiling, O/Looks Ravine
- Kitchen: Main
- Listing Brokerage: Re/Max Aboutowne Realty Corp. - Disclaimer: The information contained in this listing has not been verified by Re/Max Aboutowne Realty Corp. and should be verified by the buyer.

