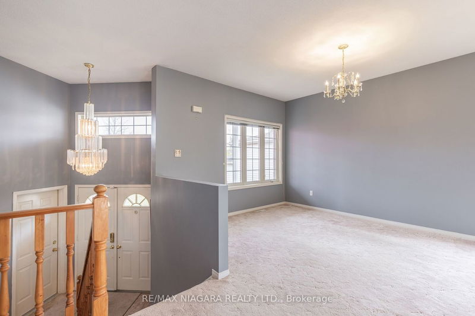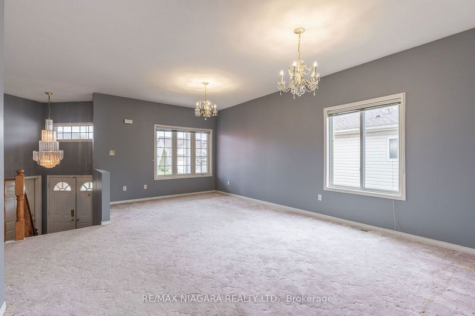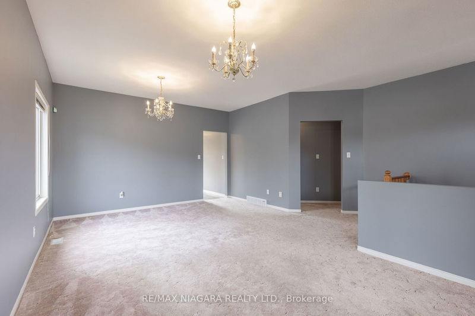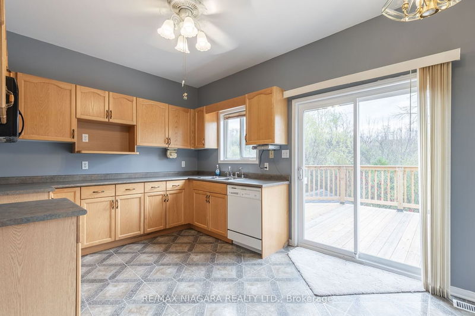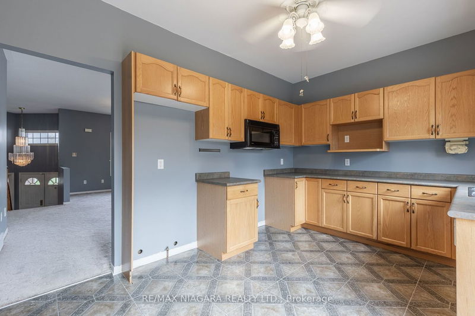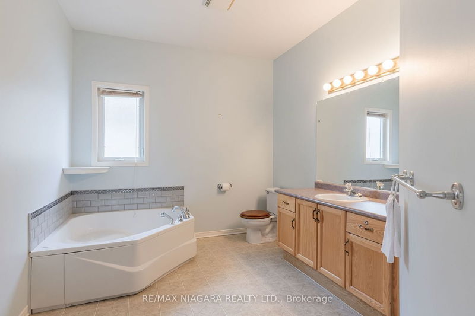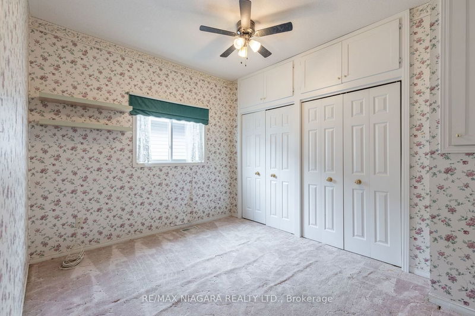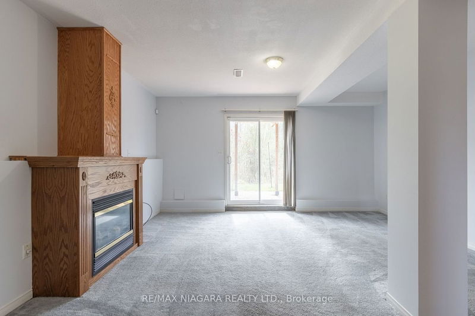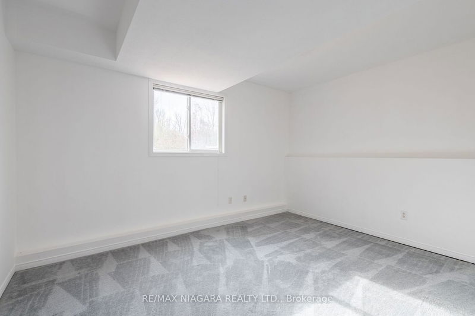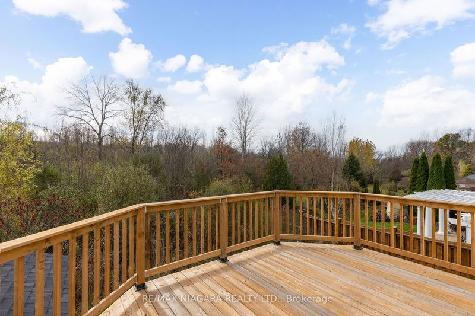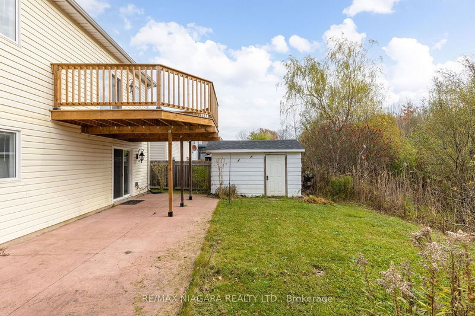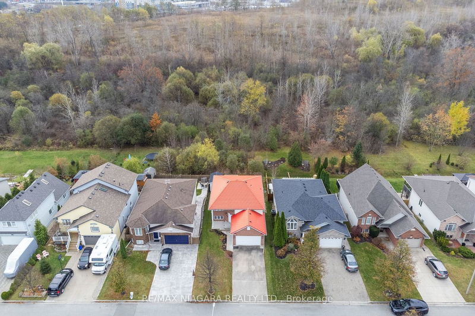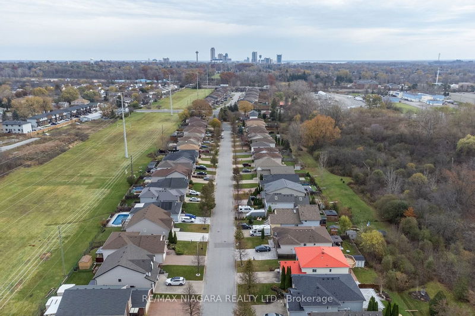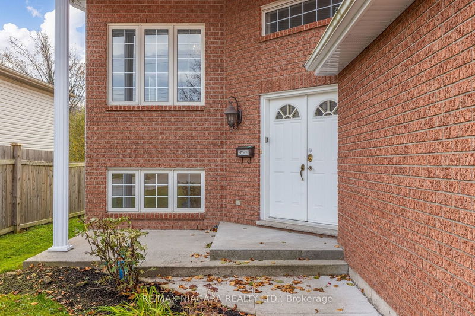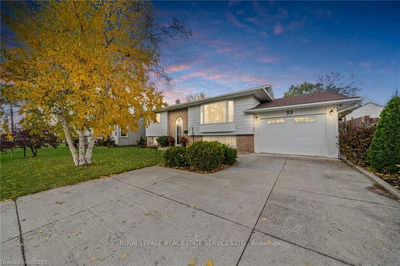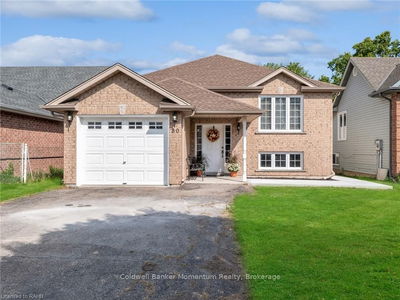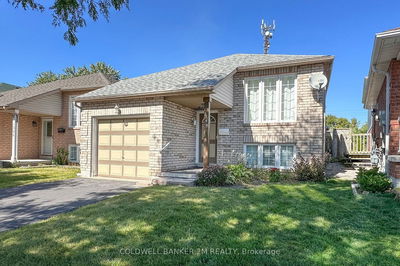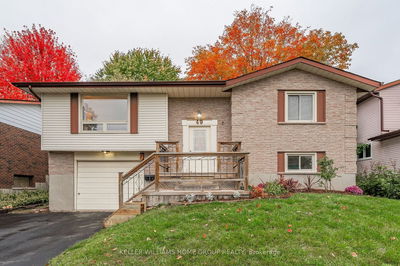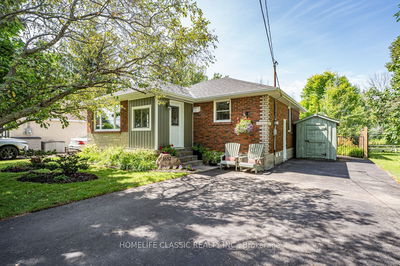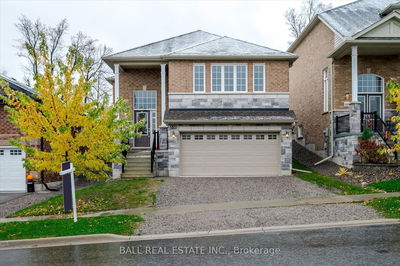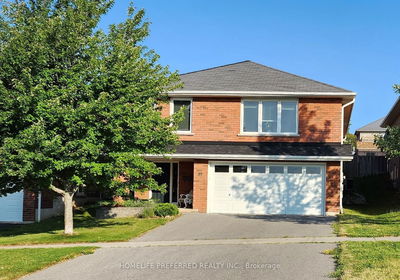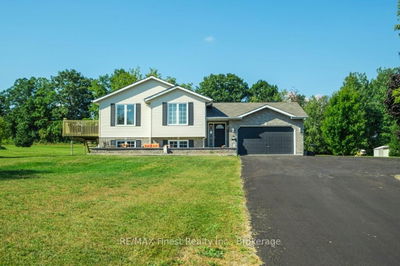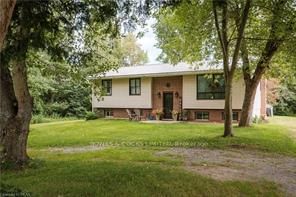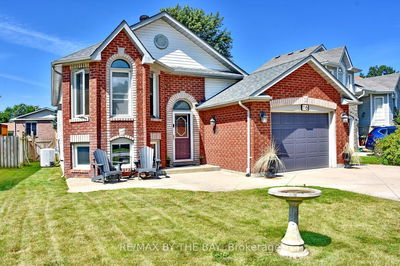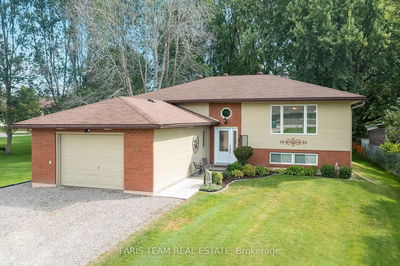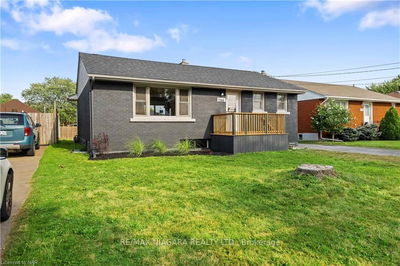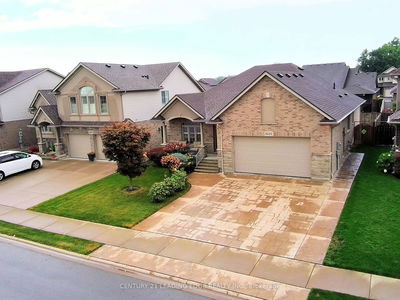PRIME SOUTH END LOCATION! This spacious raised bungalow offers almost 2000 sqft of living space with 2+2 bedrooms, 2 full baths, double car garage on a ravine lot with a basement sliding door walk-out. Enter into the foyer area with hall closet and access to the garage. Main floor offers a spacious living room & dining room area, kitchen with sliding door walk-out to your spacious deck overlooking your yard with no rear neighbours. Main floor offers 2 bedrooms with an over sized 3-piece bath with soaker tub. Lower level offers separate sliding door entrance with 2 additional bedrooms, 3-piece bath with shower and rec room with gas fireplace. Basement level offers a spacious laundry room with potential for a kitchenette. Large concrete driveway can accommodate multiple vehicles. Quick & easy access to the QEW highway, Costco Shopping Centre, groceries, pharmacies, banking and other amenities. Don't miss out on this awesome opportunity to make this one your own!
Property Features
- Date Listed: Tuesday, November 07, 2023
- City: Niagara Falls
- Major Intersection: Montrose & Charnwood
- Living Room: Main
- Kitchen: Main
- Listing Brokerage: Re/Max Niagara Realty Ltd. - Disclaimer: The information contained in this listing has not been verified by Re/Max Niagara Realty Ltd. and should be verified by the buyer.





