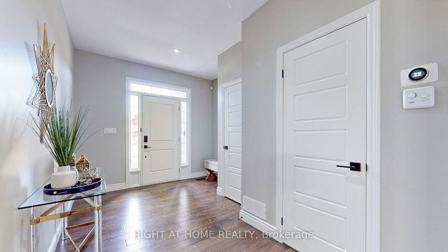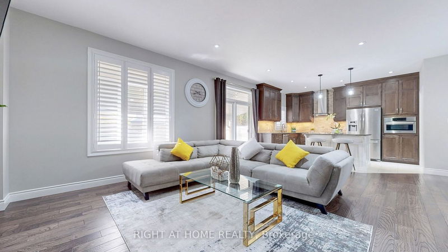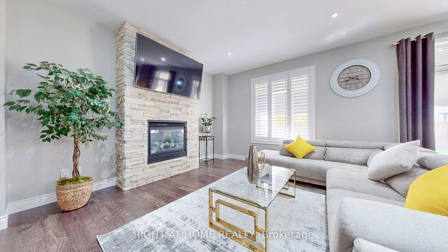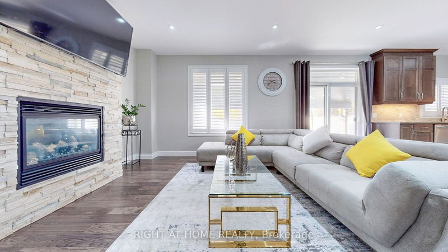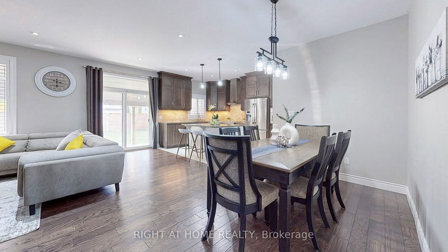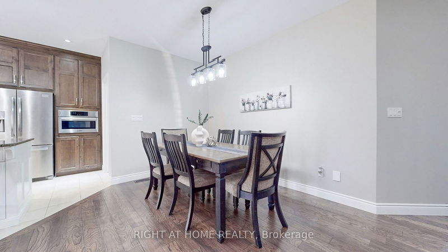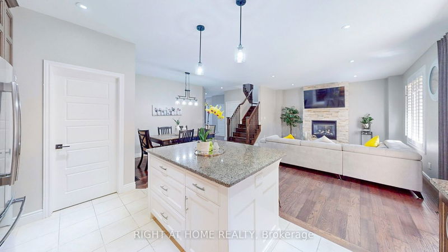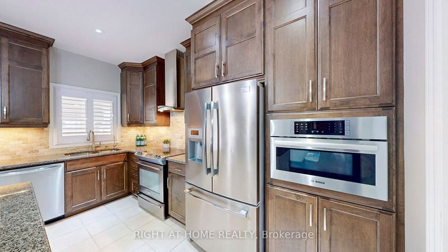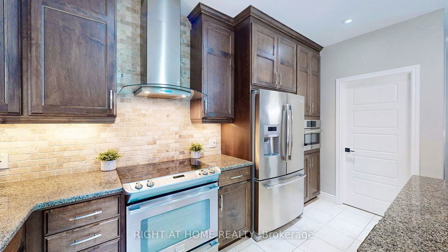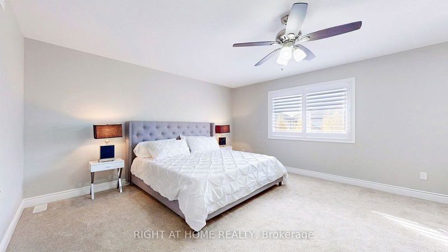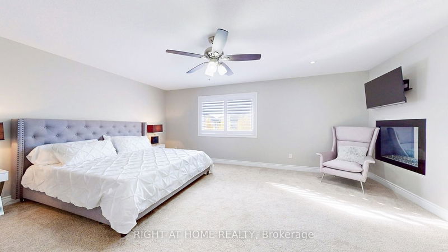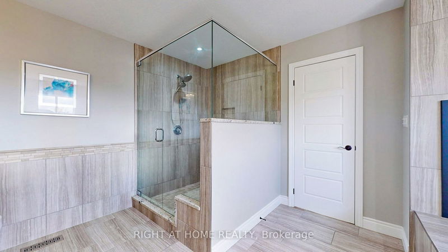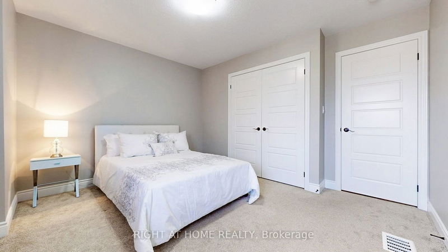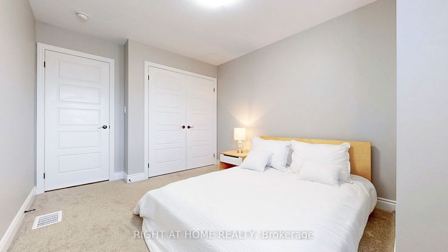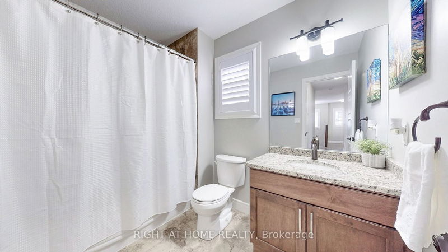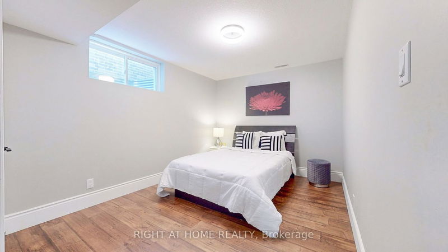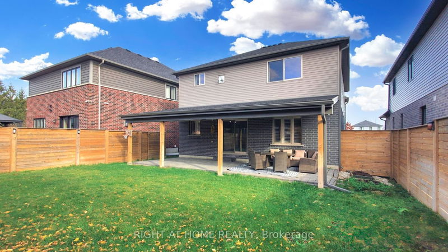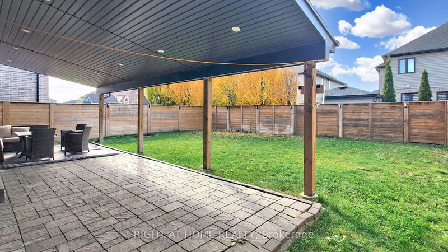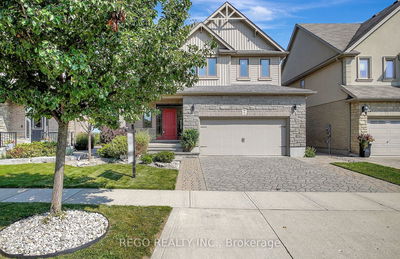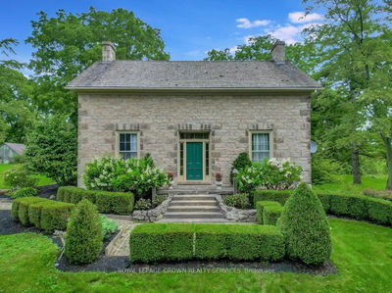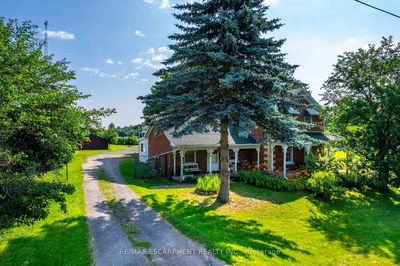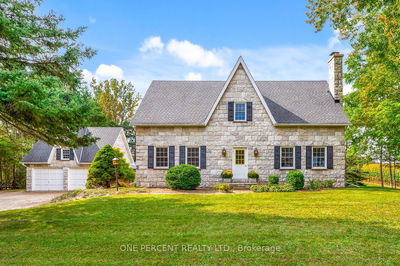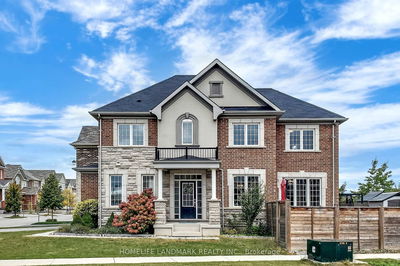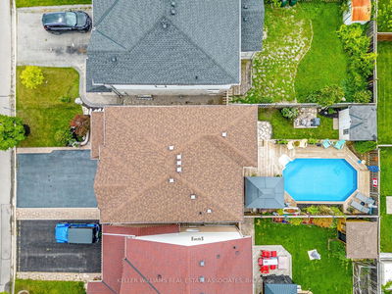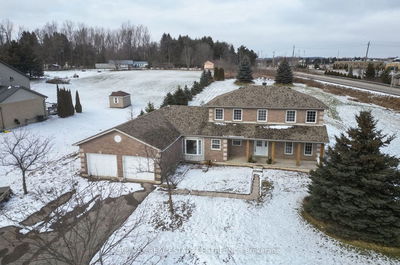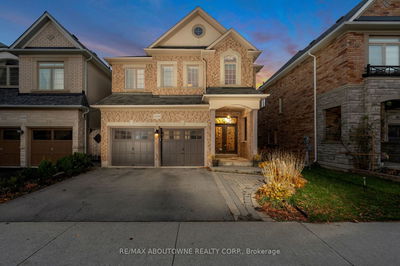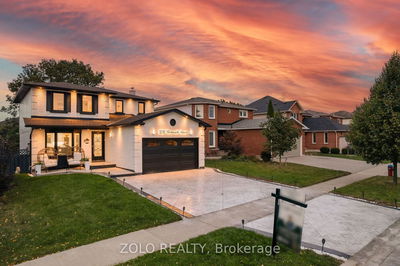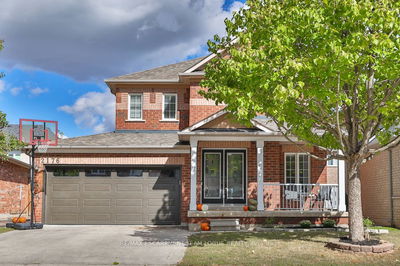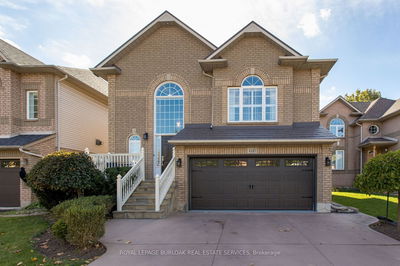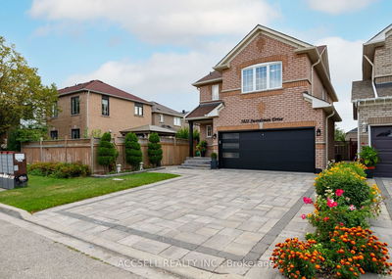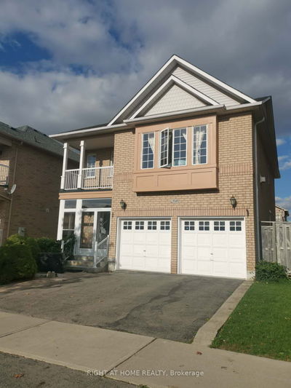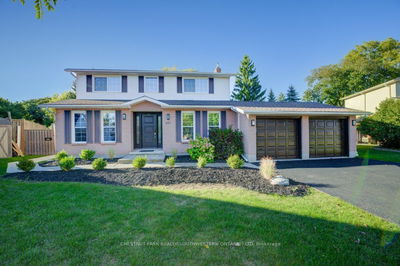Well thought-out, desirable floor plan starting w/ spacious foyer w/large closet & powder room leads into magnificent living area w/ 9ft ceiling, pot lights, California Shutters & superb hardwood floors thru-out | Large, well-designed kitchen feat: full range ss appliances, breakfast island; & complemented by dining area perfect for entertaining | Spacious, bright living room boasts elegant all-brick gas fireplace wall, large window & access to peaceful backyard w/ large roof covered brick patio | Nicely tucked away from kitchen is mud room w/ convenient access to double car garage w/epoxy floor. |2nd floor features 3 spacious, very comfortable bedrooms - master features awe-inspiring ensuite & large walk-in closet; laundry room complete w/ set of LG washer & dryer, sink & ample storage |Beautifully finished basement w/ 8ft ceiling offers large rec/living space, bedroom, full bath, & web bar. This combined with side-door permit makes it ideal for an in-law suite/legal duplex!
Property Features
- Date Listed: Tuesday, November 07, 2023
- Virtual Tour: View Virtual Tour for 680 Pelham Street
- City: Waterloo
- Major Intersection: Woolwich St To Carriage N
- Full Address: 680 Pelham Street, Waterloo, N2K 0C2, Ontario, Canada
- Kitchen: Main
- Living Room: Main
- Listing Brokerage: Right At Home Realty - Disclaimer: The information contained in this listing has not been verified by Right At Home Realty and should be verified by the buyer.




