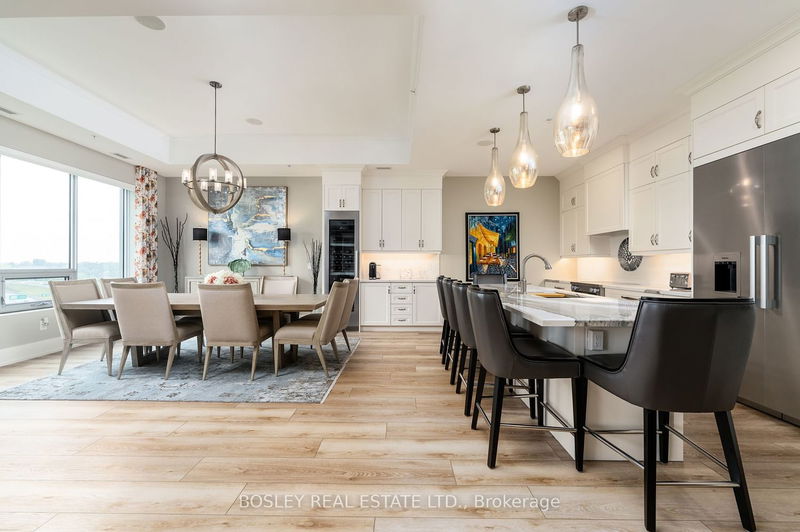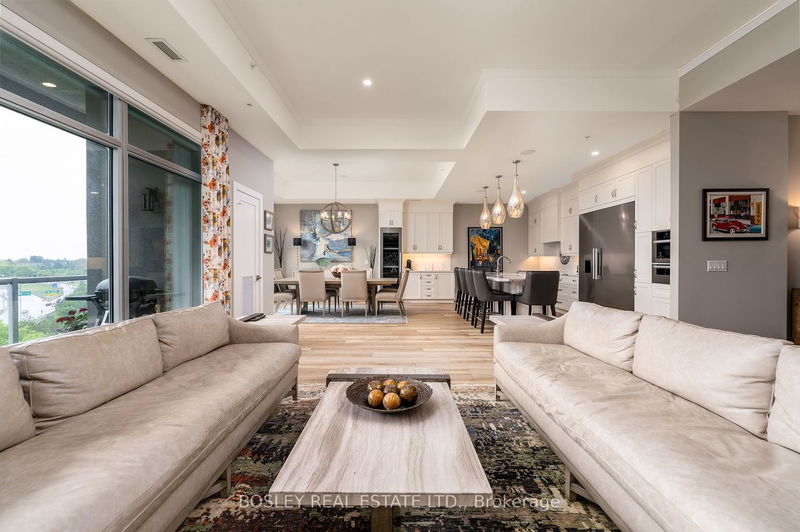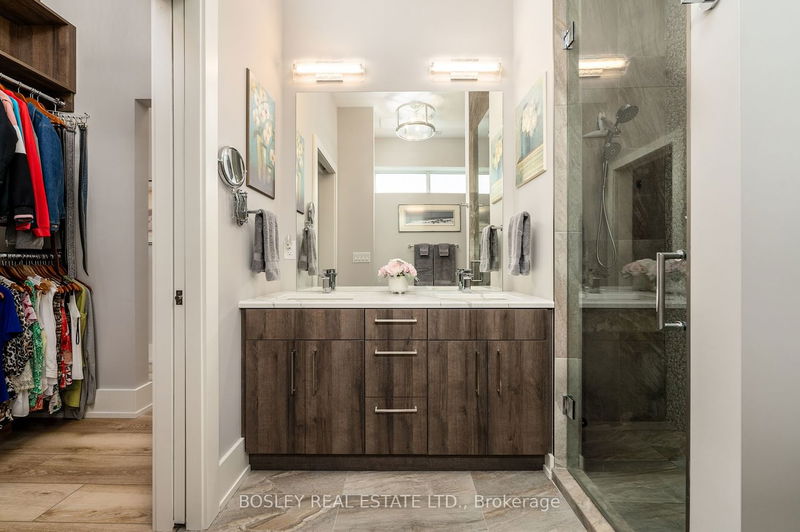This suite is perfect for entertaining with a sizeable Chefs kitchen and dining room, and breathtaking great room, along with 158 sq. ft. of outdoor terrace space. Interior of the suite offers 2287 sq. ft. of space. Owned locker #225, approx. 8' x 6', Owned parking spaces are 6 & 7 and they are conveniently located 2 floors right below the unit. Sun protection electronic shades, black out electronic shades in both bedrooms. Custom made privacy shade on door to balcony of primary suite. All appliance manuals available. Property taxes taken using the Municipal Property Tax Calculator. 6 hours notice for showings. 24 hour irrevocable on any Offers. Please see floor plans, brochure, full appliance package and Schedule B attached in supplements.
Property Features
- Date Listed: Wednesday, November 08, 2023
- City: St. Catharines
- Major Intersection: Between Adams & College
- Full Address: 604-77 Yates Street, St. Catharines, L2R 5R7, Ontario, Canada
- Kitchen: Breakfast Bar, Combined W/Great Rm, Combined W/Dining
- Listing Brokerage: Bosley Real Estate Ltd. - Disclaimer: The information contained in this listing has not been verified by Bosley Real Estate Ltd. and should be verified by the buyer.











































