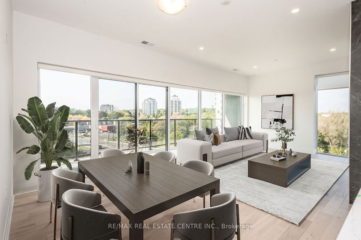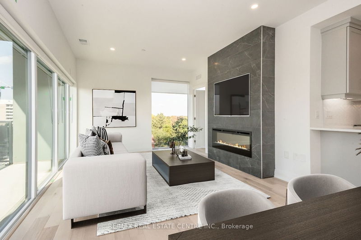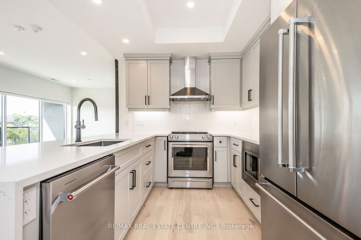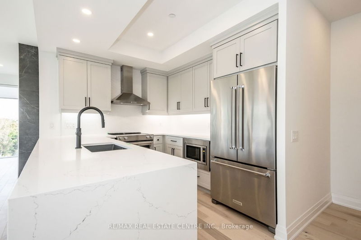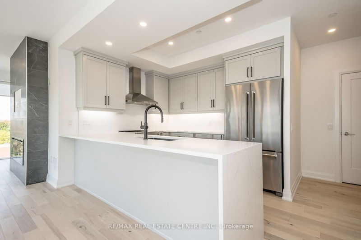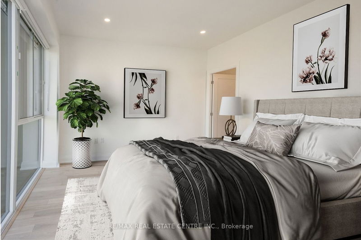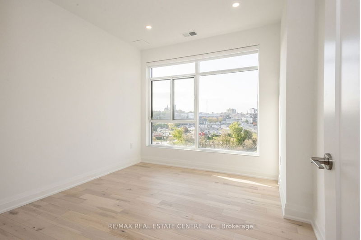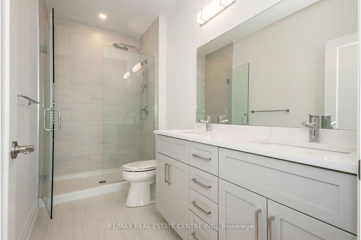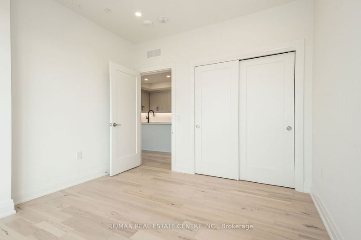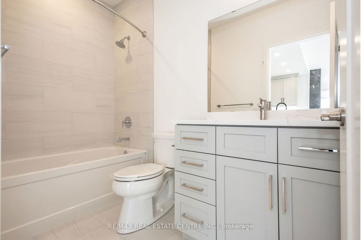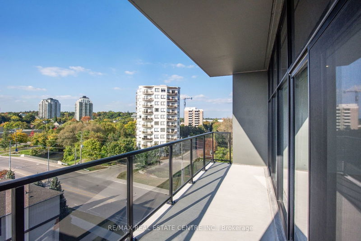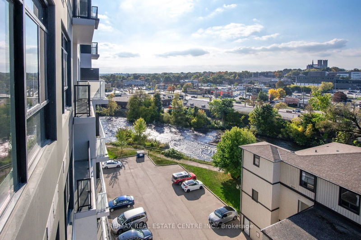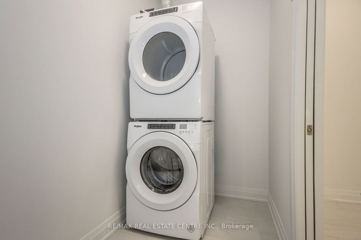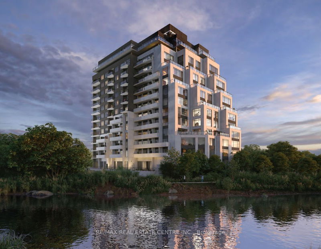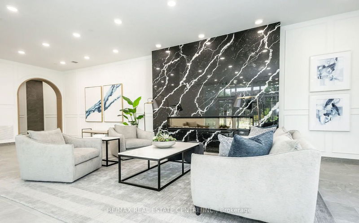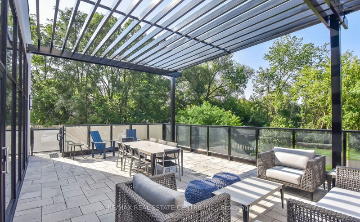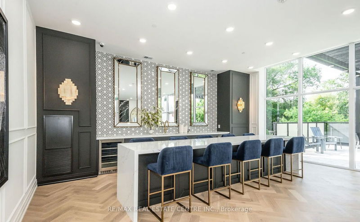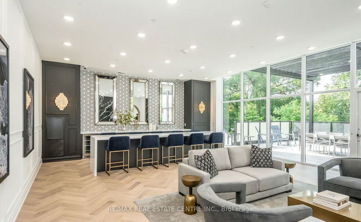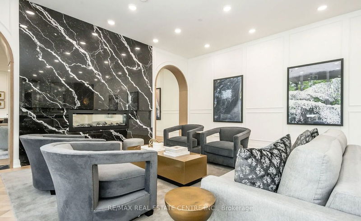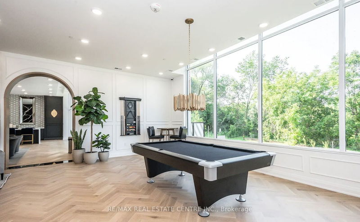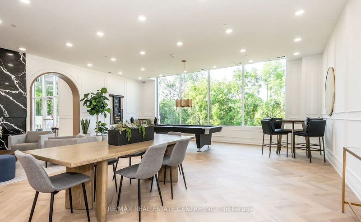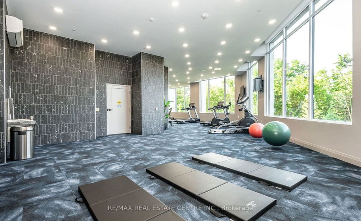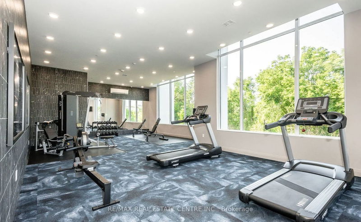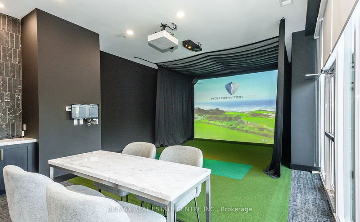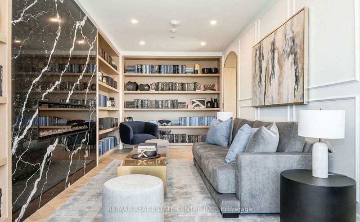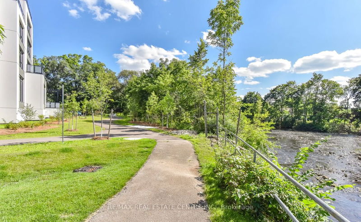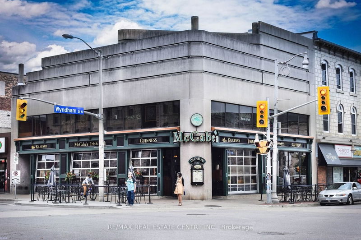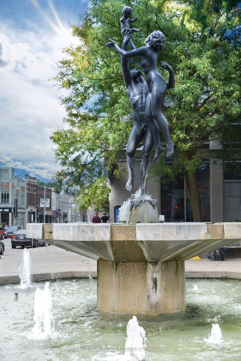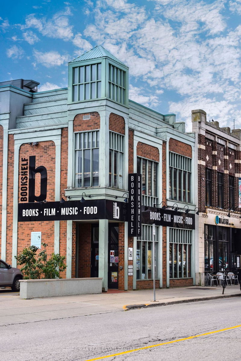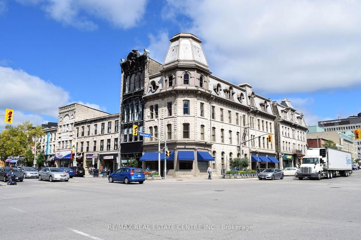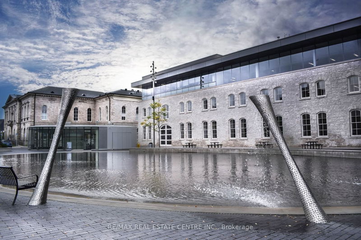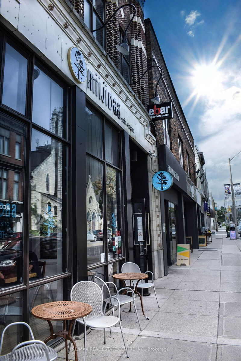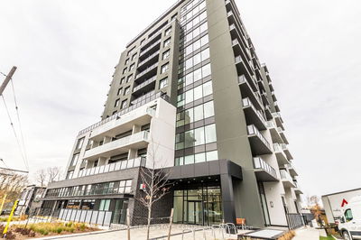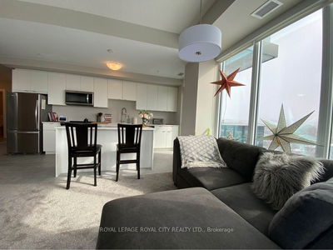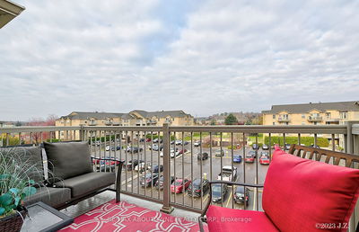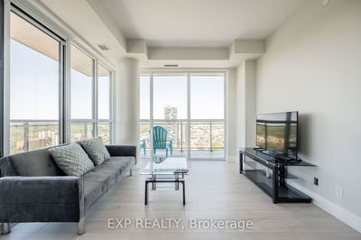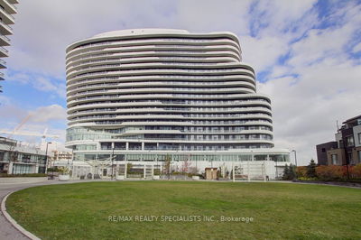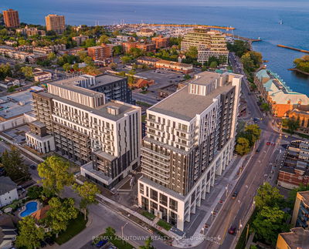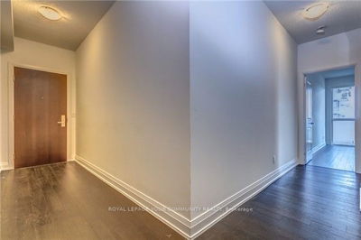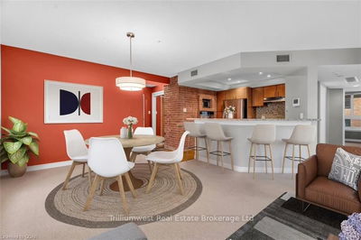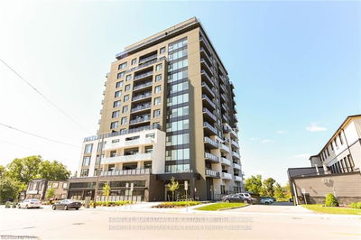Welcome to 71 Wyndham St where modern living meets sophisticated luxury in this stunning 2-bdrm, 2-bathroom condo! Situated in upscale Edgewater Condos nestled on the river in downtown Guelph. High-end finishes, meticulous attention to detail & scenic views! Kitchen boasts top-tier S/S appliances, tiled backsplash & massive breakfast bar W/stunning waterfall quartz counters, perfect for casual dining. Living/dining room W/engineered hardwood floors, pot lighting & modern floor-to-ceiling fireplace, creating cozy atmosphere to relax & unwind. Enjoy panoramic river views through wall of windows that bathe the unit in natural light. Step onto expansive balcony, a serene retreat where you can enjoy outdoor dining! Impressive primary suite offers double closet & wall of windows. Spa-like ensuite W/oversized vanity, quartz counters & dual sinks as well as dbl glass shower. 2nd bdrm offers engineered hardwood & 4pc main bath boasts tiled shower/tub & modern vanity with quartz counters.
Property Features
- Date Listed: Thursday, November 09, 2023
- City: Guelph
- Neighborhood: Two Rivers
- Major Intersection: Wellington St E
- Full Address: 609-71 Wyndham Street S, Guelph, N1E 5R3, Ontario, Canada
- Kitchen: Main
- Living Room: Main
- Listing Brokerage: Re/Max Real Estate Centre Inc. - Disclaimer: The information contained in this listing has not been verified by Re/Max Real Estate Centre Inc. and should be verified by the buyer.

