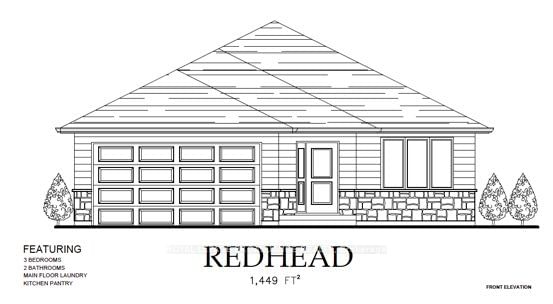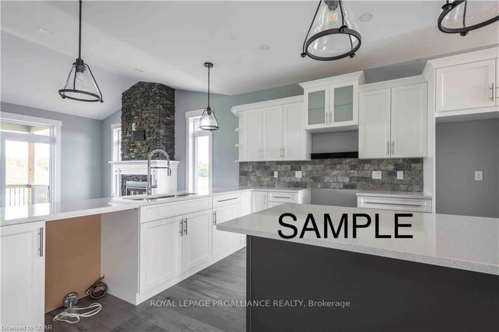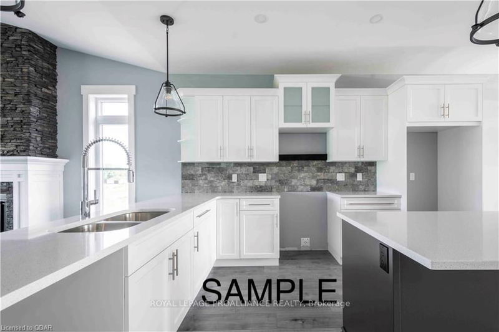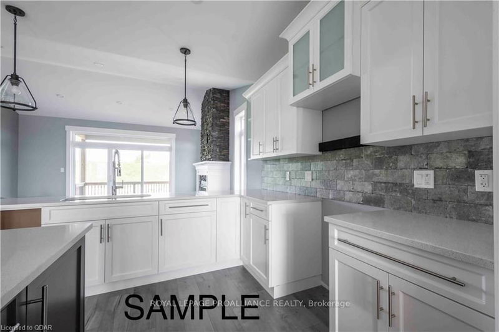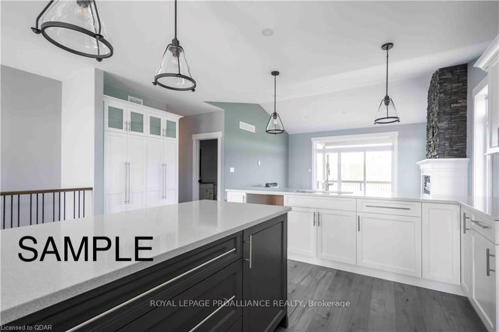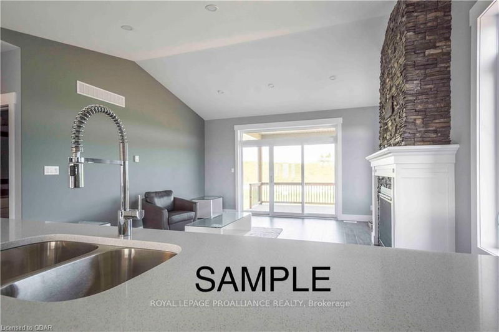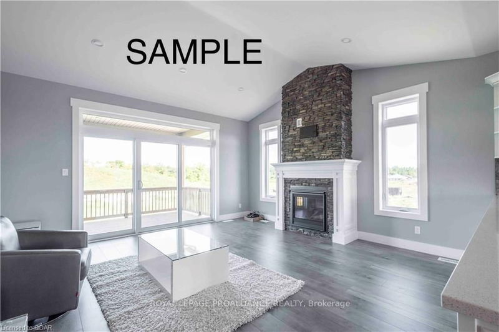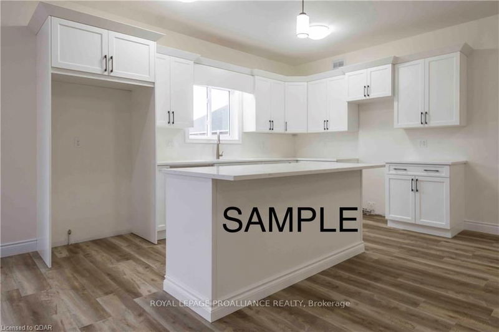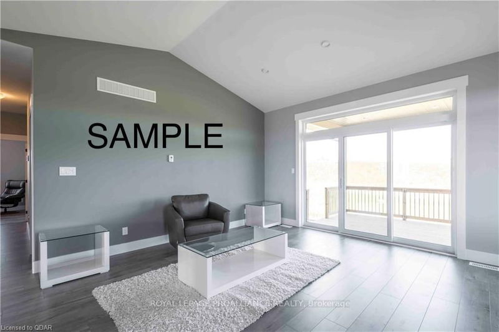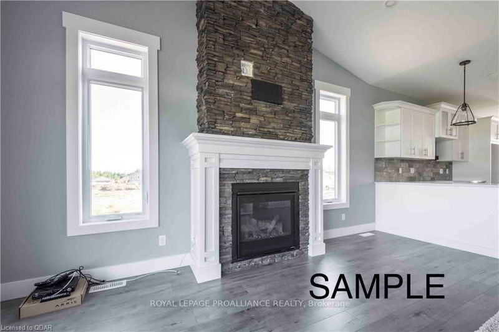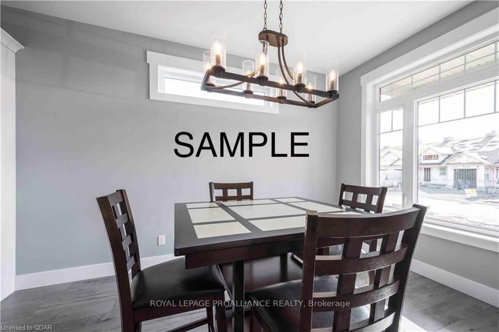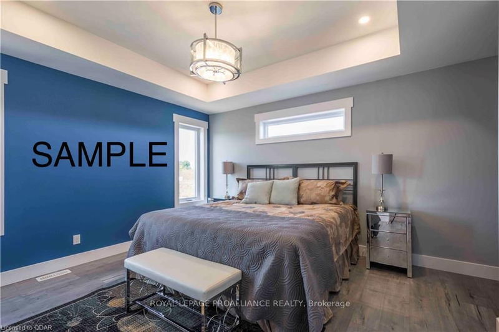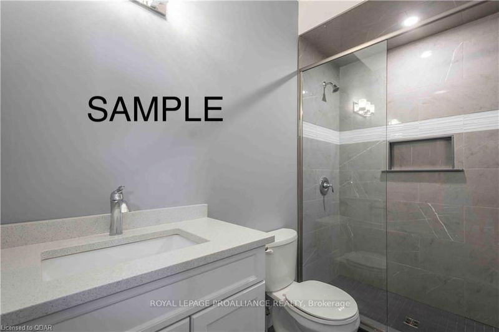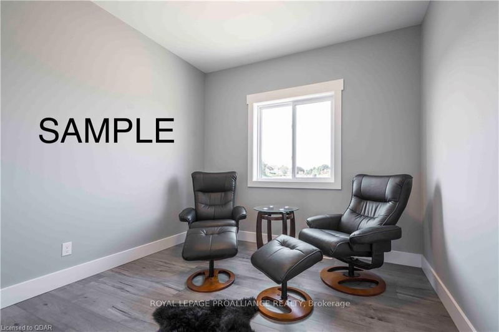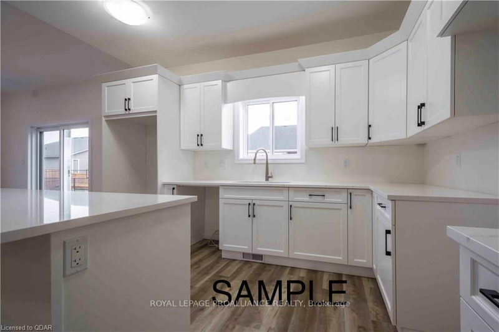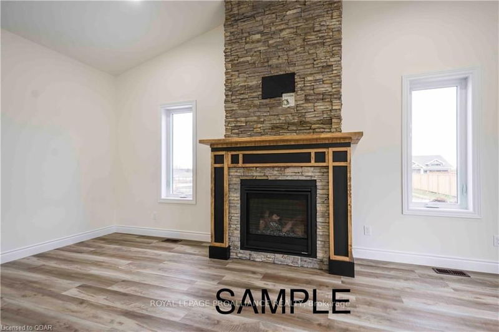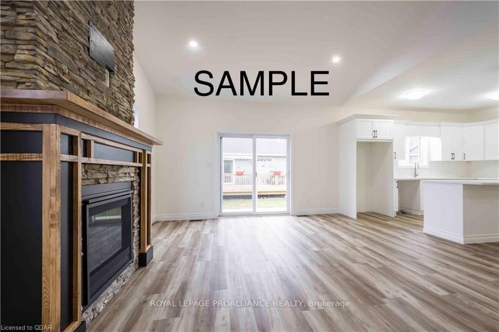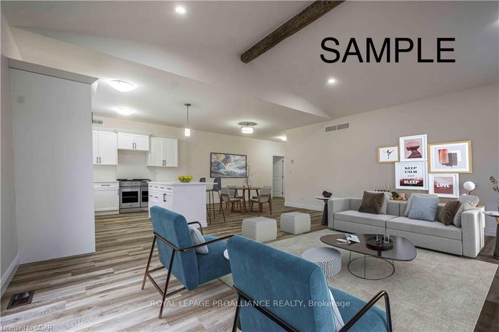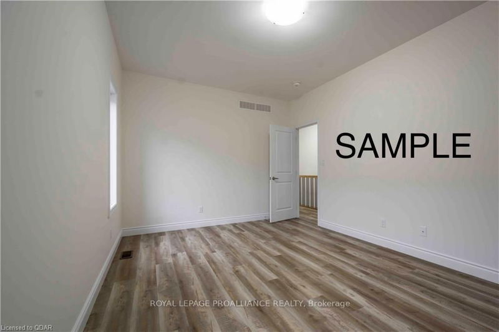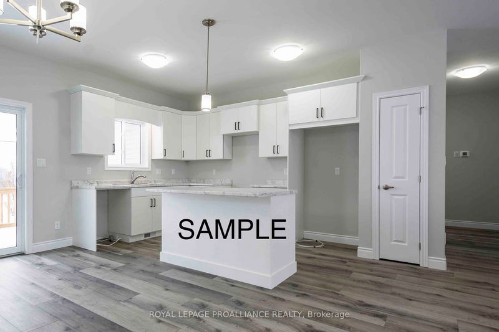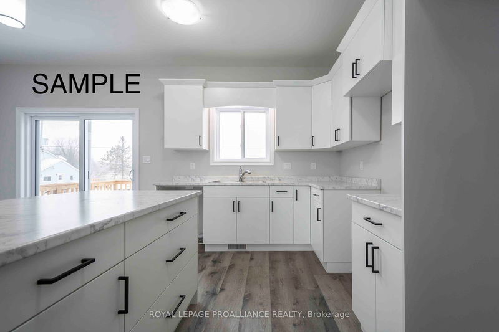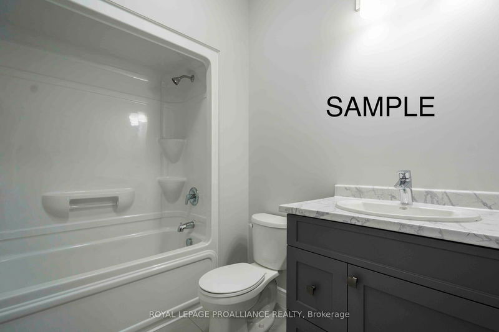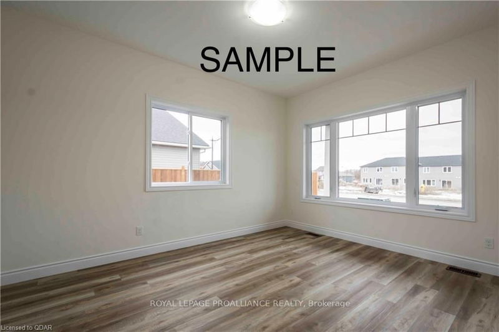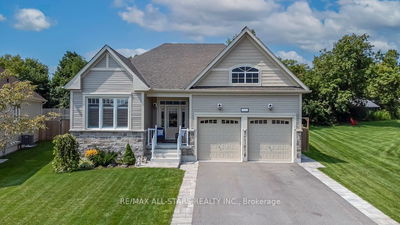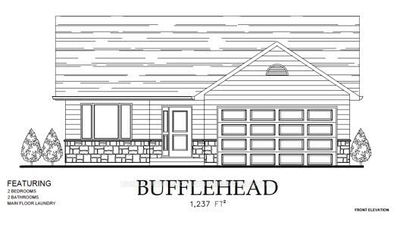Move in before Christmas! This Redhead model is a 1449 sq.ft two bedroom bungalow with WALKOUT basement, featuring high quality luxury vinyl plank flooring, custom kitchen with island, pantry and walkout to back deck, great room with vaulted ceiling, primary bedroom with ensuite and walk-in closet, and main floor laundry. Economical forced air gas, central air, and an HRV for healthy living. Attached double car garage with inside entry and sodded yard plus 7 year Tarion New Home Warranty. Located within 5 mins from Presquile Provincial Park and downtown Brighton, 10 mins or less to 401.
Property Features
- Date Listed: Tuesday, November 14, 2023
- City: Brighton
- Neighborhood: Brighton
- Full Address: 35 Clayton John Avenue, Brighton, K0K 1H0, Ontario, Canada
- Kitchen: Centre Island, Open Concept
- Listing Brokerage: Royal Lepage Proalliance Realty - Disclaimer: The information contained in this listing has not been verified by Royal Lepage Proalliance Realty and should be verified by the buyer.

