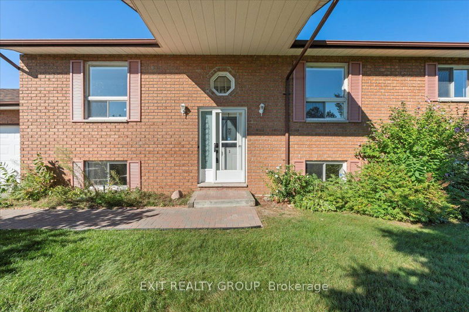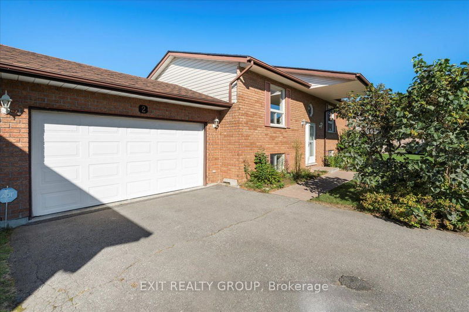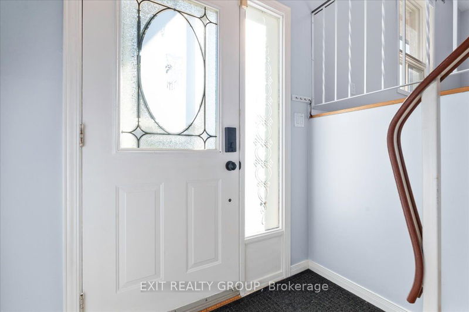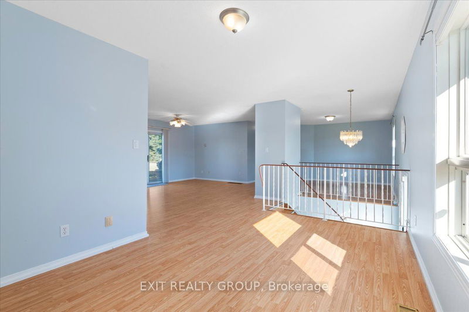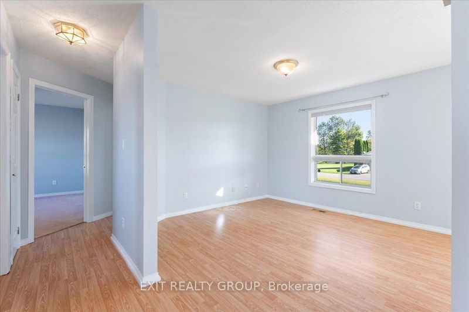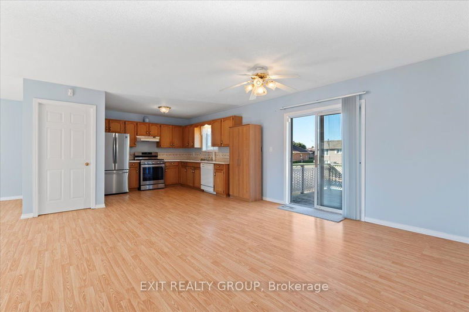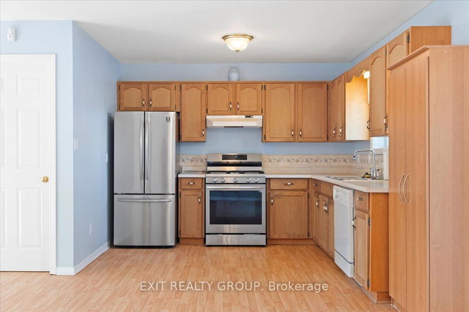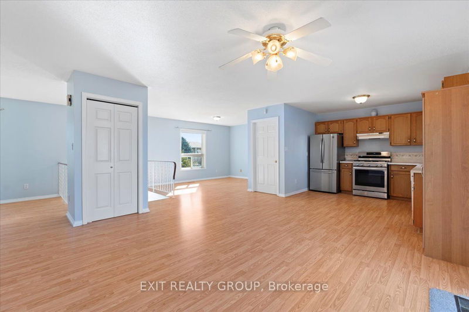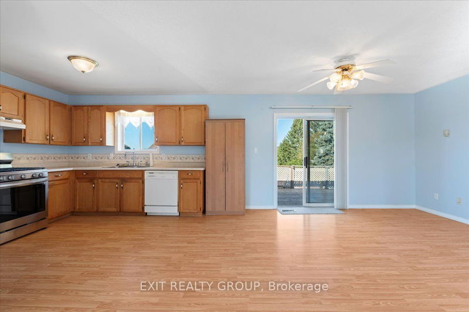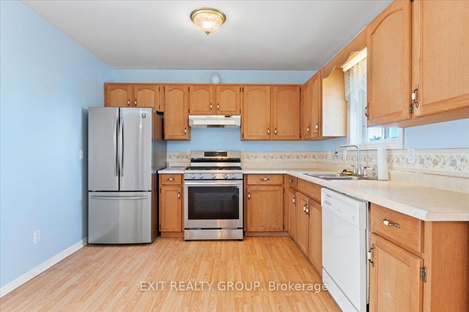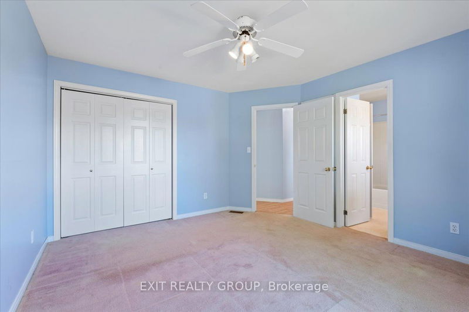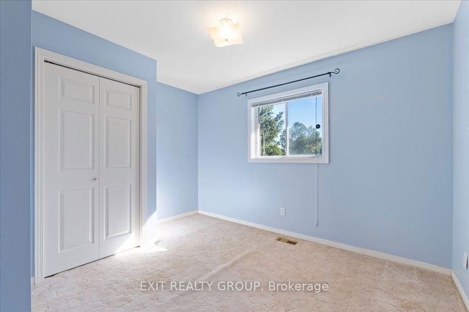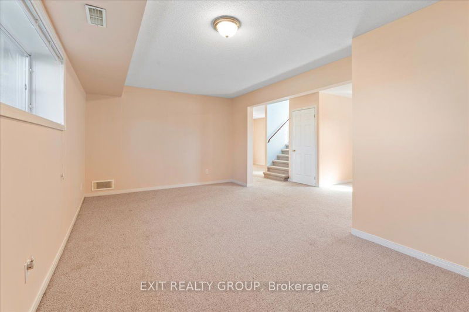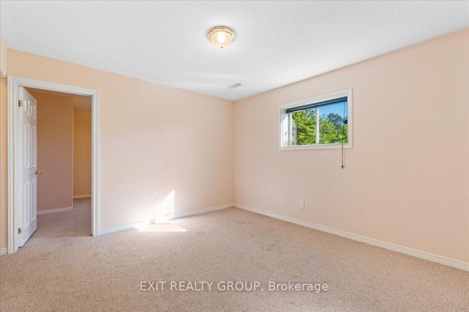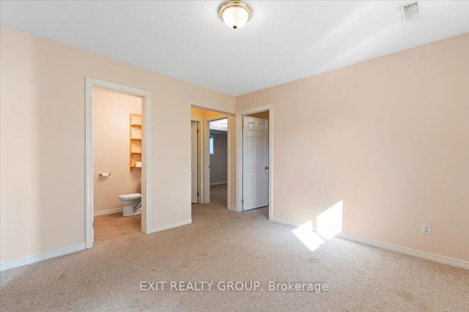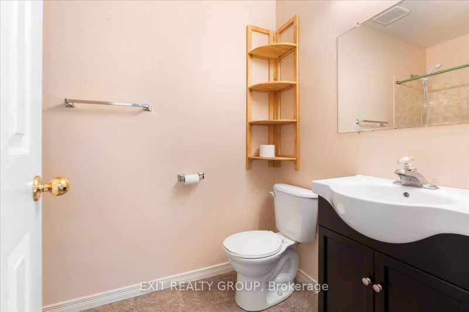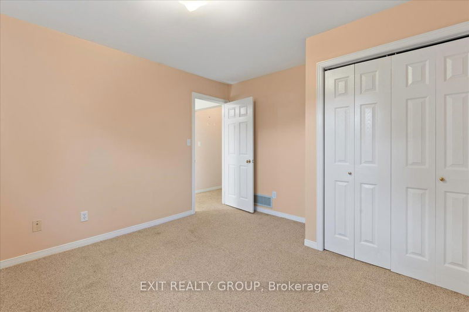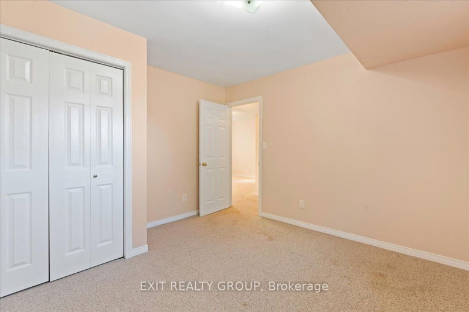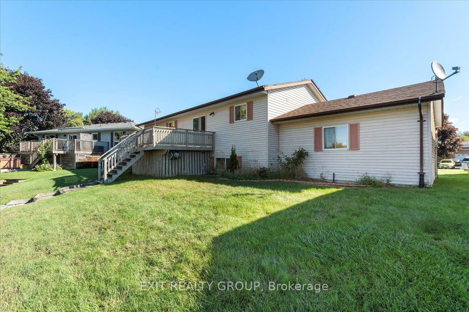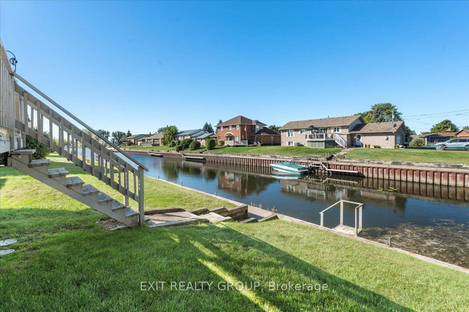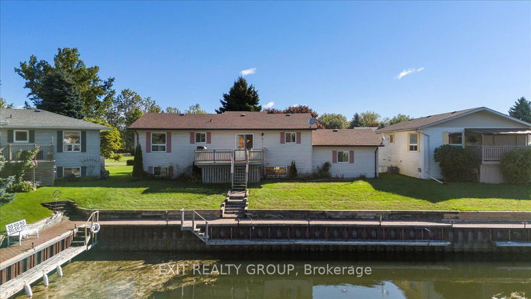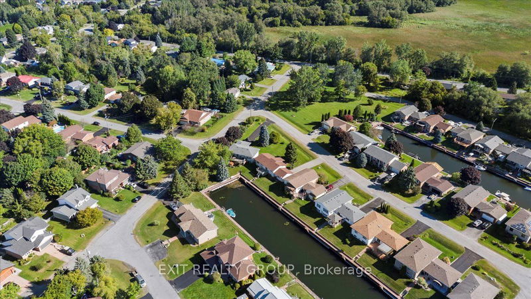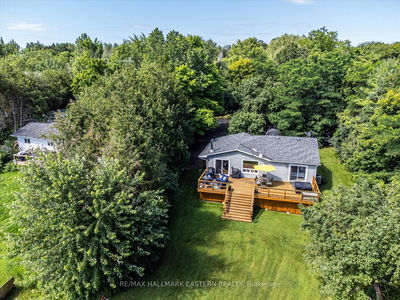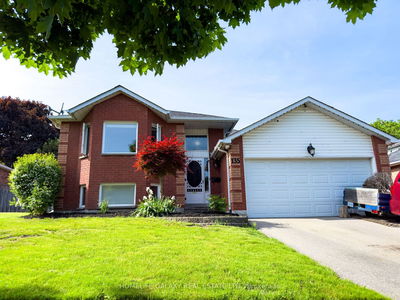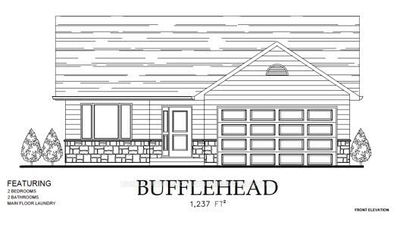Welcome to this breathtaking waterfront bungalow on Presqu'ile Bay, featuring 4 bedrooms, 2 bathrooms, and a 1.5-car garage. As you step into this beautifully appointed home, you are greeted by a spacious L-shaped kitchen with room for casual dining. The open-plan living area seamlessly flows into a formal dining room, where glass patio doors open to the backyard, inviting natural light and picturesque views. The main level includes two generously sized bedrooms and a well-appointed 4-piece bathroom. The primary bedroom offers the convenience of a cheater ensuite, providing a touch of luxury and privacy. Descend to the lower level, where you'll find two additional bedrooms, a cozy recreation room, a practical laundry room, a second 4 piece bath and a separate seating area perfect for relaxation. The backyard is an entertainers dream, with direct access to Presqu'ile Bay for swimming, boating, and fishing. This exquisite property not only offers a serene retreat but also the chance to own a slice of paradise.
Property Features
- Date Listed: Wednesday, September 04, 2024
- City: Brighton
- Neighborhood: Brighton
- Major Intersection: Wendy's Lane & Anne Street
- Living Room: Upper
- Kitchen: Upper
- Family Room: Upper
- Listing Brokerage: Exit Realty Group - Disclaimer: The information contained in this listing has not been verified by Exit Realty Group and should be verified by the buyer.

