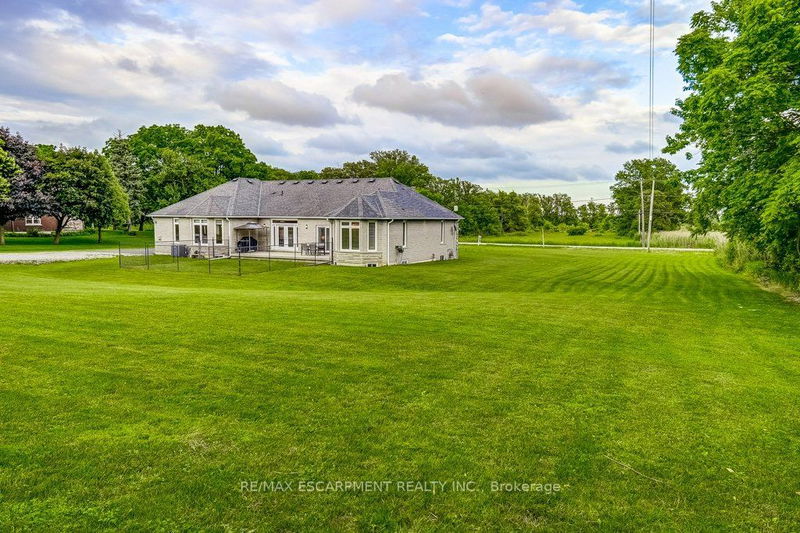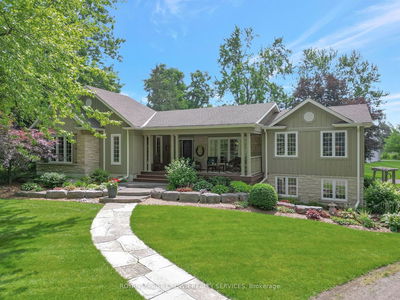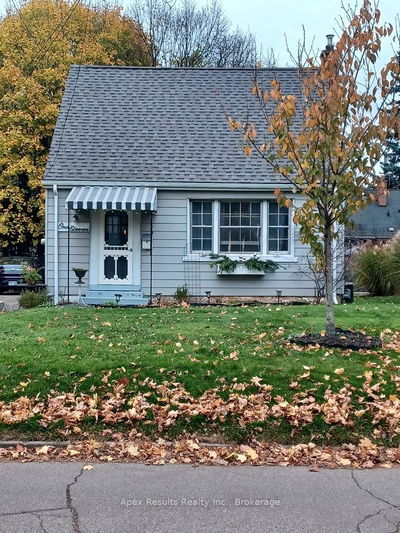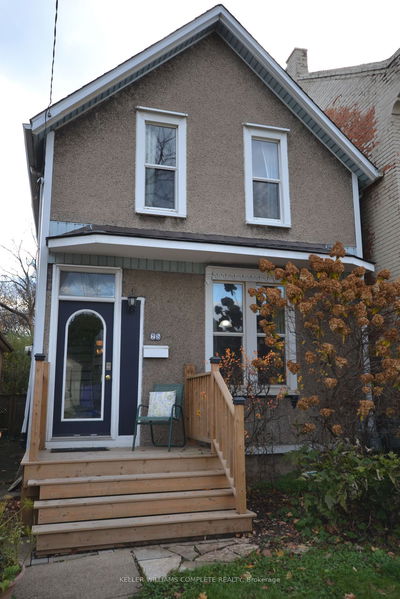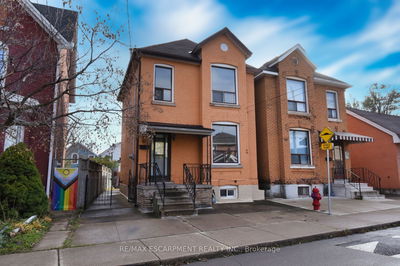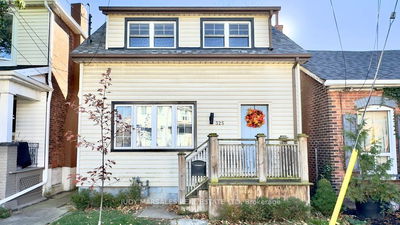Country in the city! Rare opportunity to own over an acre of land just a few blocks from all the town amenities! This custom-built, 12-year-old brick & stone bungalow offers privacy, typically found only in country lots. With a terrific 198' of frontage, this property leaves plenty of space on either side of the home for a detached garage. This bungalow features 9' high and 10' high coffered ceilings on the main floor, spacious rooms, and a lower level with 9' ceilings and a finished 1-bedroom in-law suite. Step out into the backyard to be surrounded by greenery and privacy behind. Car enthusiasts will appreciate the oversized double garage, while the expansive lot presents the opportunity to build an additional detached garage to fulfill their dream. Definitely a treat to be able to showcase this rare ranch style home on such an amazing property. And commuting is a breeze with the proximity to Aldershot GO, and easy access to major highways 403, QEW & 407.
Property Features
- Date Listed: Wednesday, November 15, 2023
- Virtual Tour: View Virtual Tour for 31 Parkside Drive
- City: Hamilton
- Neighborhood: Waterdown
- Major Intersection: Hwy 6, Parkside Dr
- Full Address: 31 Parkside Drive, Hamilton, L8B 1G7, Ontario, Canada
- Living Room: Coffered Ceiling, W/O To Patio, W/O To Yard
- Family Room: Fireplace
- Kitchen: Granite Counter, Breakfast Area, Breakfast Bar
- Kitchen: Pantry, Breakfast Bar
- Living Room: Bsmt
- Listing Brokerage: Re/Max Escarpment Realty Inc. - Disclaimer: The information contained in this listing has not been verified by Re/Max Escarpment Realty Inc. and should be verified by the buyer.




































