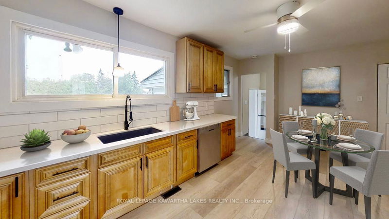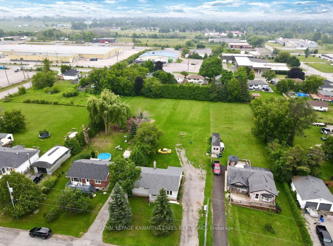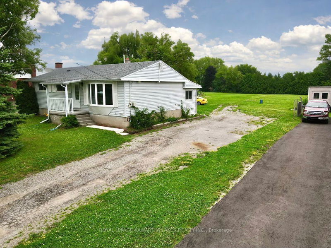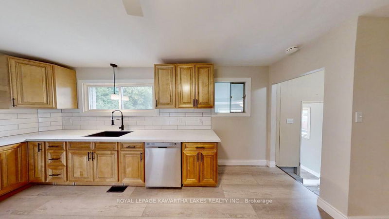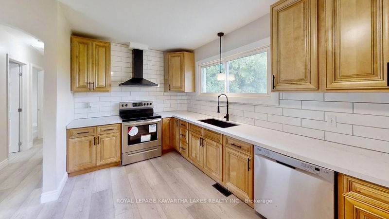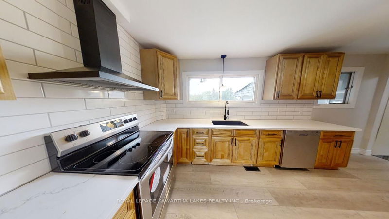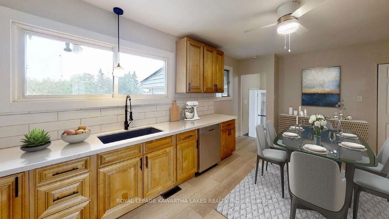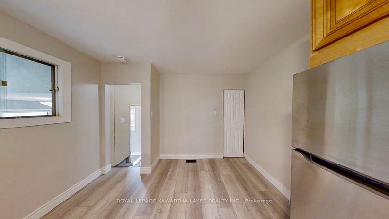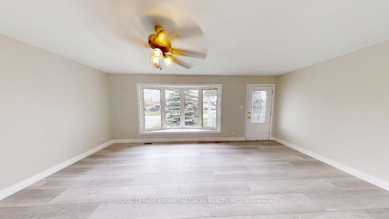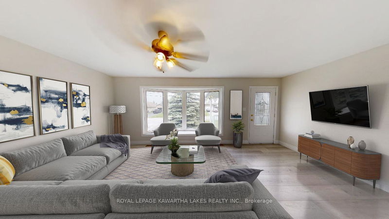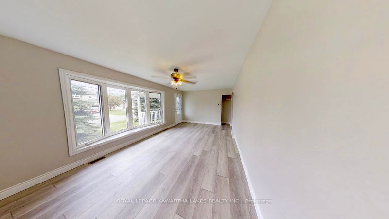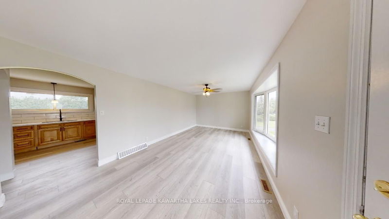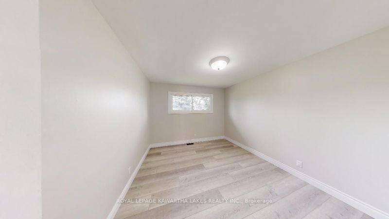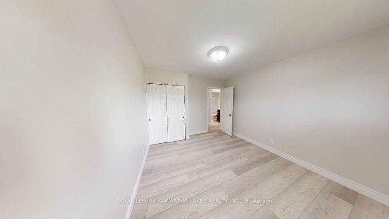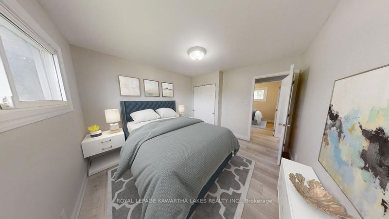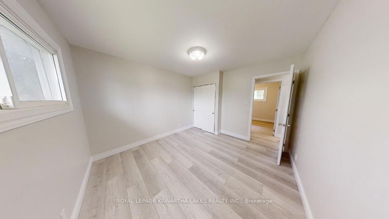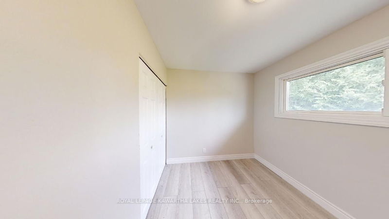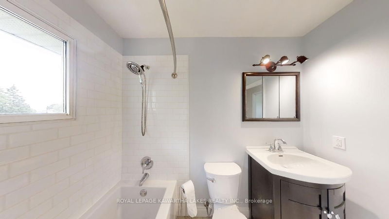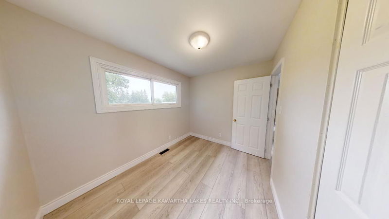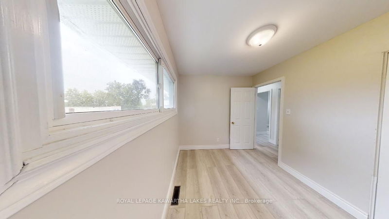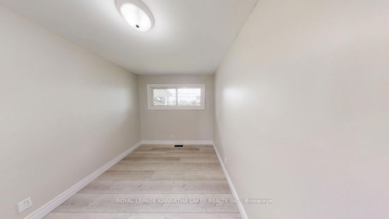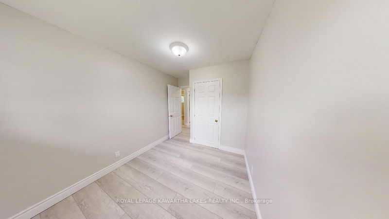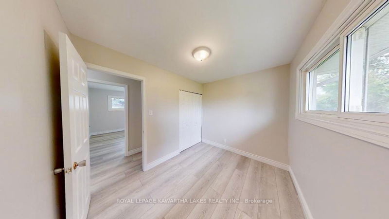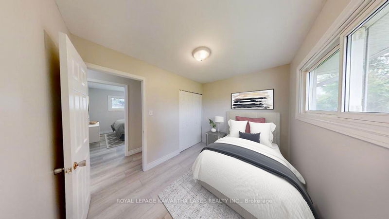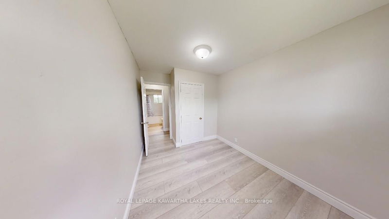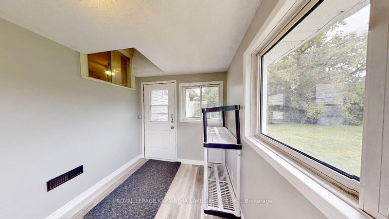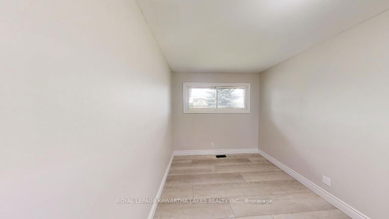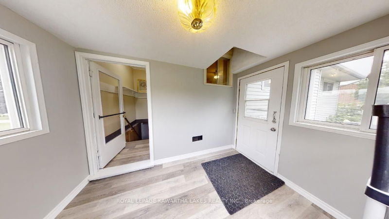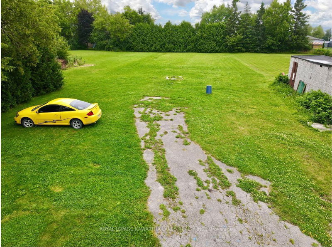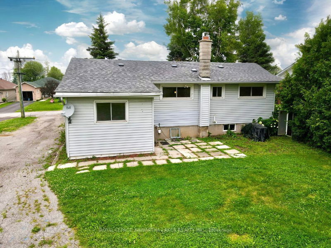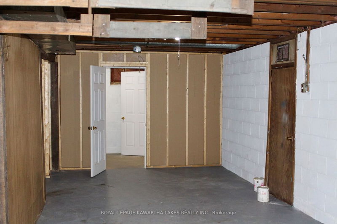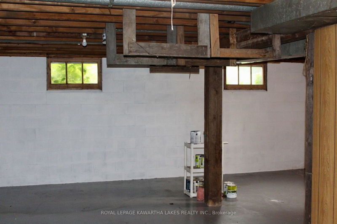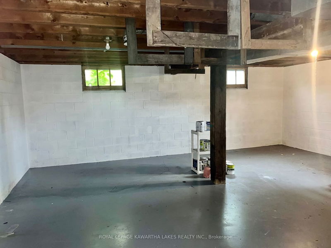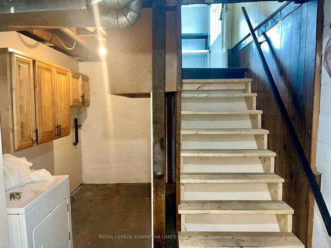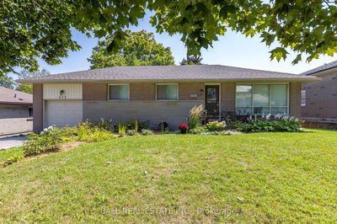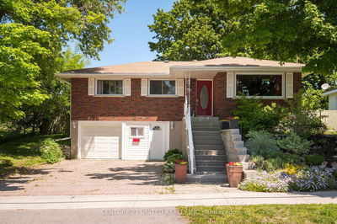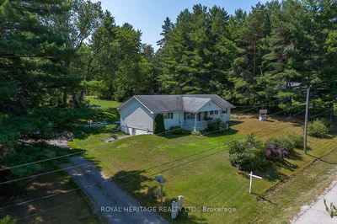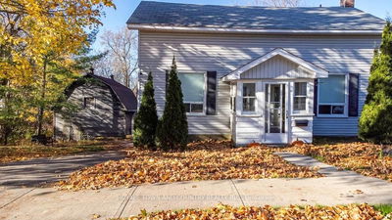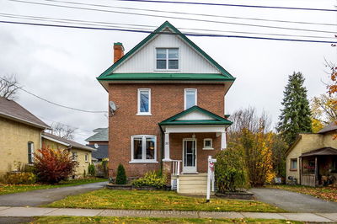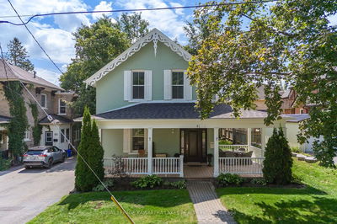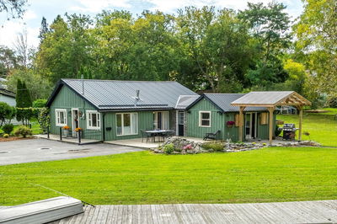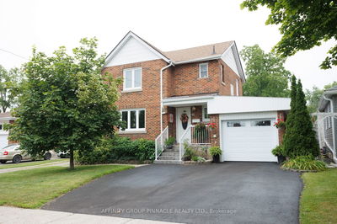Beautifully renovated move-in-ready Bungalow. Featuring a spacious Living room with a Large bay window overlooking the front yard, Brand new kitchen complete with maple cabinetry, s.s appliances, quartz countertops, farmhouse sink with subway tile backsplash and a large pantry, which overlooks the large backyard, 3 good sized bedrooms and an updated 4pc bathroom.This Property offers a full unfinished basement with the ability to build additional living space, That is accessible from the main floor and mudroom located at the back of the property with its own entryway. Offering a great investment opportunity, or in-law potential.The basement laundry room is plumbed for a washer and dryer. The oversized deep lot provides lots of space, giving you more room to enjoy outdoor activities and room to build a hydro ready garage for all the toys.
Property Features
- Date Listed: Thursday, November 16, 2023
- Virtual Tour: View Virtual Tour for 13 Beverley Street
- City: Kawartha Lakes
- Neighborhood: Lindsay
- Full Address: 13 Beverley Street, Kawartha Lakes, K9V 4Y8, Ontario, Canada
- Living Room: Bay Window, Laminate, O/Looks Frontyard
- Kitchen: Quartz Counter, Pantry, Laminate
- Listing Brokerage: Royal Lepage Kawartha Lakes Realty Inc. - Disclaimer: The information contained in this listing has not been verified by Royal Lepage Kawartha Lakes Realty Inc. and should be verified by the buyer.

