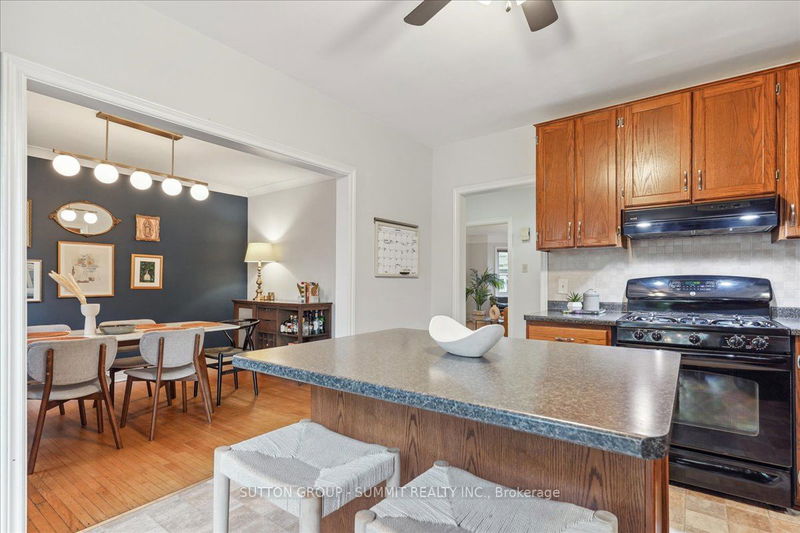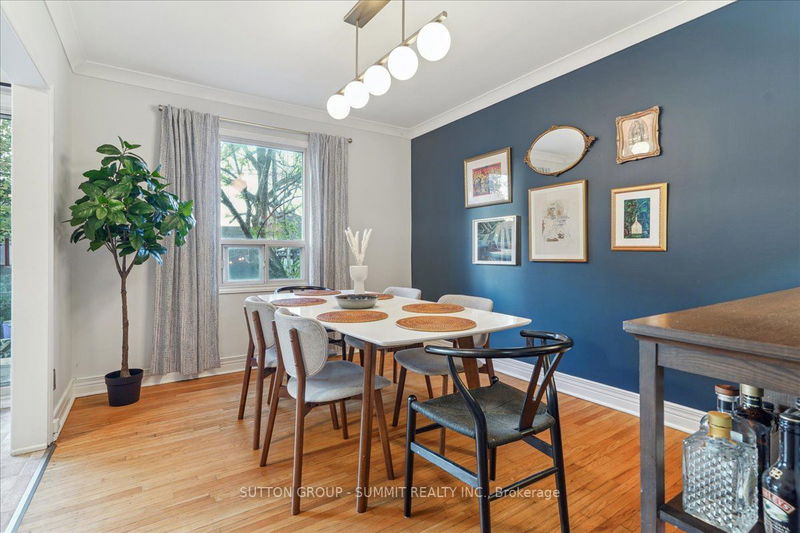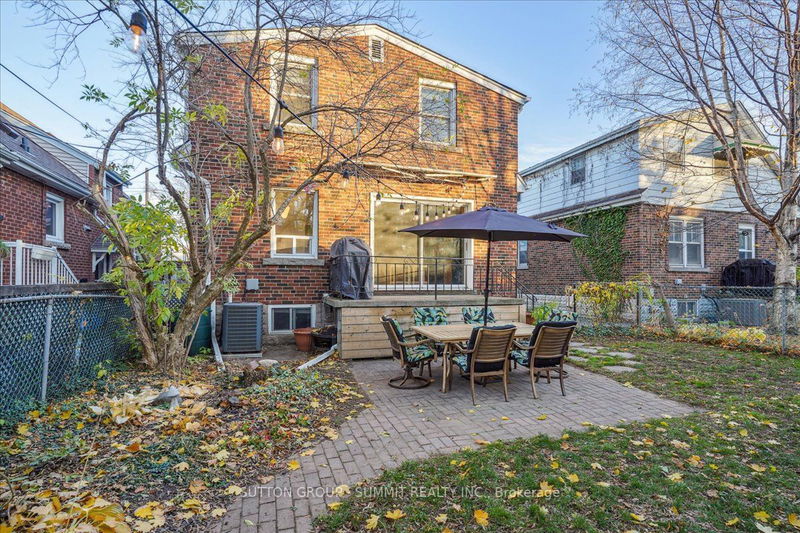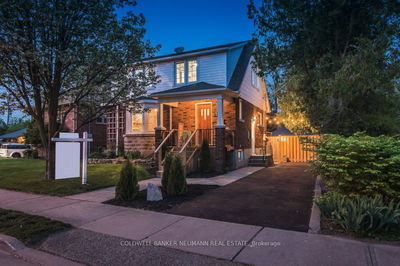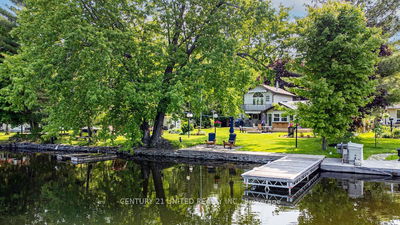In this neighbourhood, it's rare to find a One and Half Storey Family Home with 3+1 Bedrooms + 3 Full Bathrooms, an In-Law Suite with a Separate Entrance and over 2400 Sq Ft of Finished Living Space. Second Floor is almost like a full other Storey with Large Dormers on both sides, providing more square footage than expected with Three Ample Bedrooms, a Large Landing with Three Hallway Closets and a 3-Pc Bathroom. Relax and Entertain in the Main Floor Family Room with Cozy Ambiance provided by a Gas Fireplace. Separate Living Room allows for multiple, uninterrupted activities on the same floor. Eat-In Kitchen with Island and Walk-Out to Backyard flows seamlessly into Family-Sized Dining Room. Three Full Bathrooms, one on each level, means never having to wait for a shower and can accommodate any family's needs. Fully Finished, Clean, Dry and Well-Maintained Basement has a Separate Entrance, Second Kitchen, Living/Rec Room, Bedroom and 4-Pc Bathroom.
Property Features
- Date Listed: Thursday, November 16, 2023
- Virtual Tour: View Virtual Tour for 44 Crosthwaite Avenue S
- City: Hamilton
- Neighborhood: Bartonville
- Major Intersection: Kenilworth Ave S/Main St E
- Full Address: 44 Crosthwaite Avenue S, Hamilton, L8K 2V1, Ontario, Canada
- Family Room: Gas Fireplace, Bay Window
- Living Room: Closet
- Kitchen: Centre Island, W/O To Yard
- Living Room: Open Concept
- Kitchen: Double Sink, Open Concept
- Listing Brokerage: Sutton Group - Summit Realty Inc. - Disclaimer: The information contained in this listing has not been verified by Sutton Group - Summit Realty Inc. and should be verified by the buyer.



















