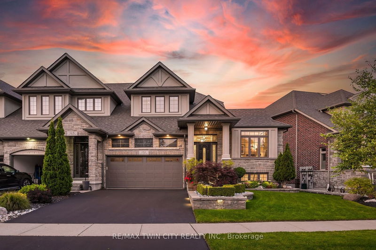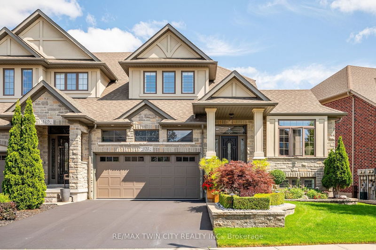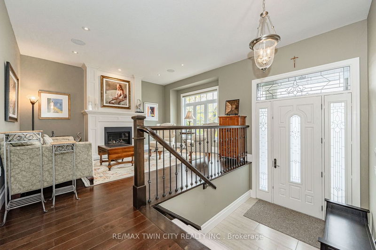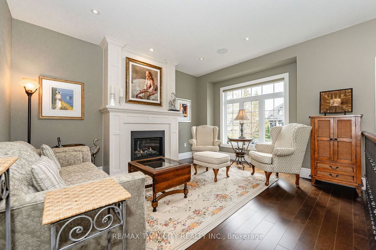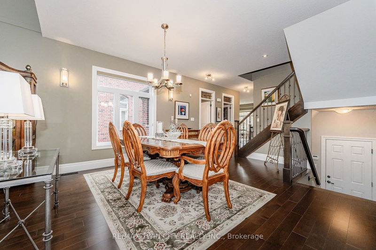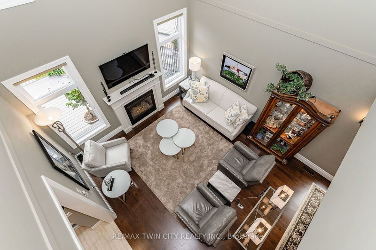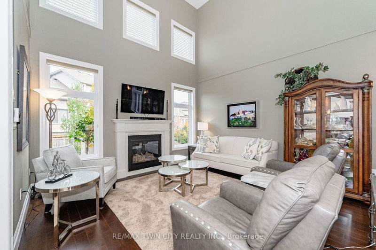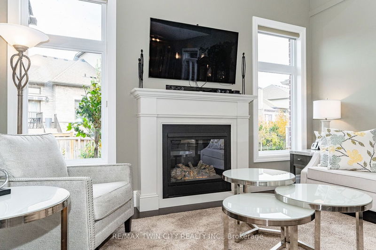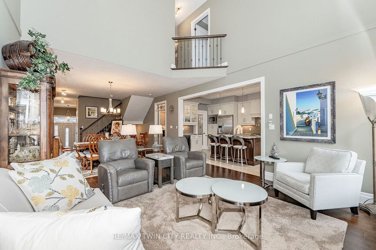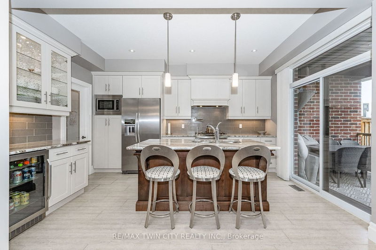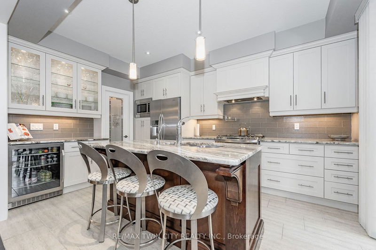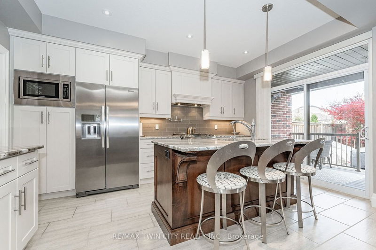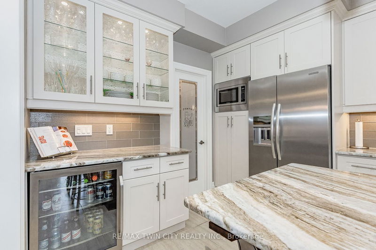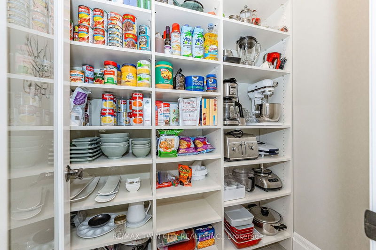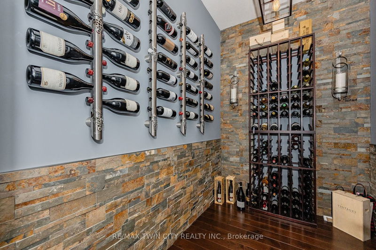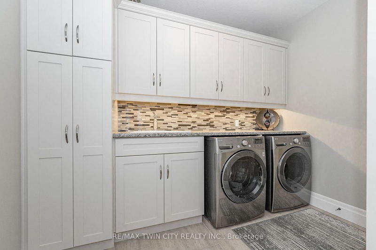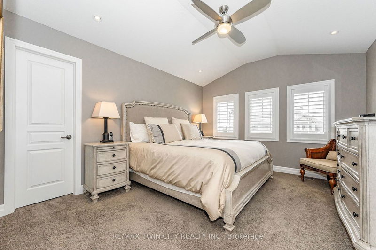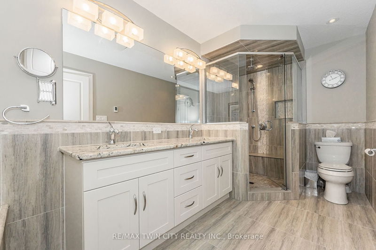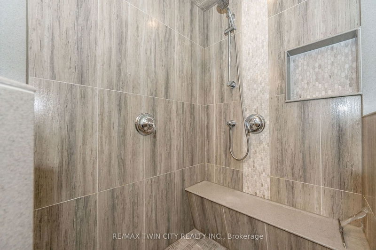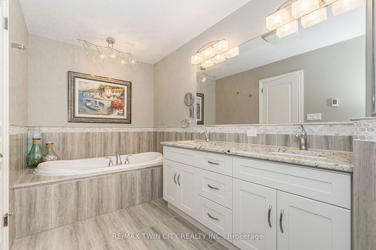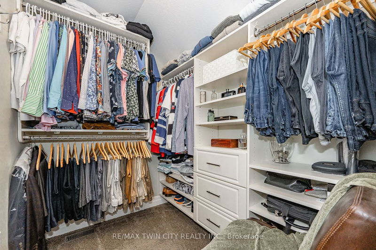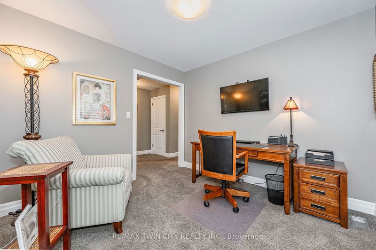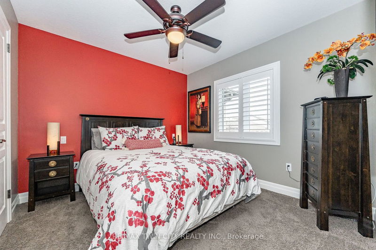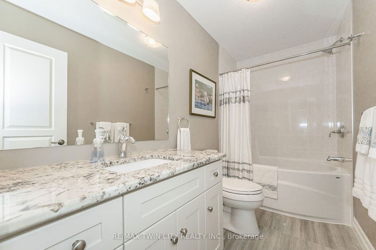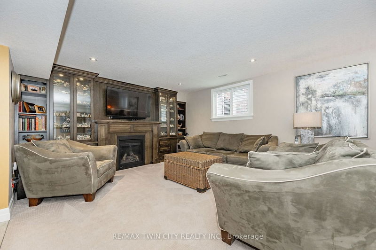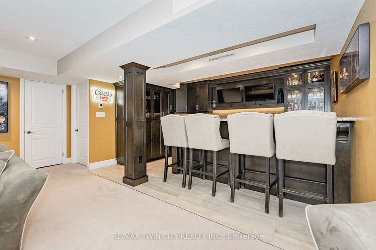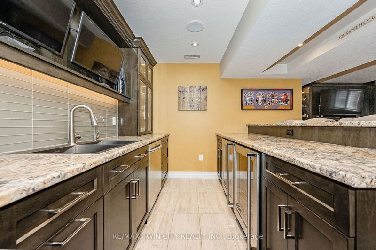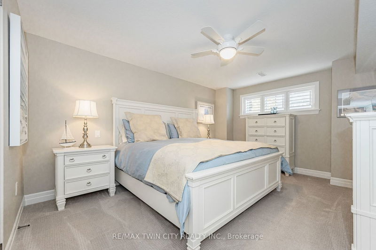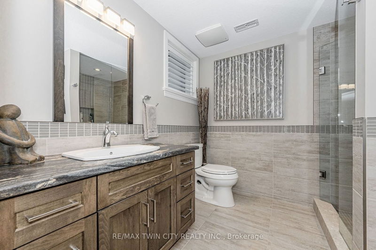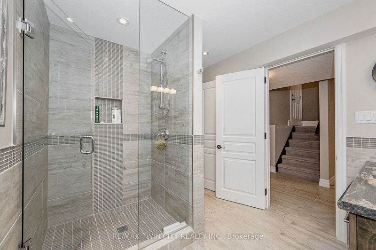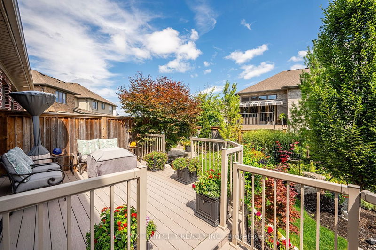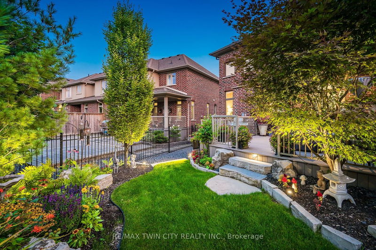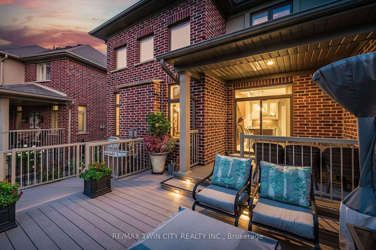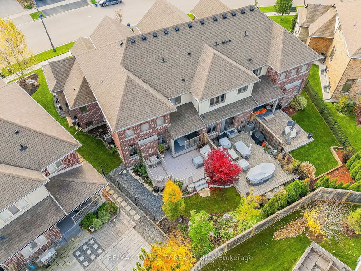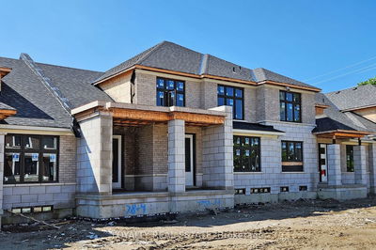Discover the epitome of luxury in this exceptional, custom, end-unit, freehold townhome in the prestigious Carriage Crossing, Waterloo. Situated on one of the largest frontage lots (58') w/ over 3700 SF of lavish living space, 3+1 beds/4 baths, every corner of this home is infused w/ high-end modern finishes & upgrades worth hundreds of thousands. The main floor impresses with a versatile living room, chef-inspired kitchen, formal dining room, and a wine tasting room. Upstairs, the primary suite boasts vaulted ceilings and a spa-like ensuite. The fully finished basement includes a rec room, game/bar area, additional bedroom, and 3-piece bath. Outside, the double garage and parking for 4 vehicles enhance curb appeal, while the landscaped backyard oasis includes a covered BBQ area, tiered composite deck, and perennial gardens. Prime location near workplaces, universities, parks, golf club, trails, Farmer's Market, and amenities, with quick highway access.
Property Features
- Date Listed: Tuesday, November 21, 2023
- Virtual Tour: View Virtual Tour for 132 Oak Park Drive
- City: Waterloo
- Major Intersection: Grey Silo Road
- Kitchen: Main
- Living Room: Main
- Living Room: Bsmt
- Listing Brokerage: Re/Max Twin City Realty Inc. - Disclaimer: The information contained in this listing has not been verified by Re/Max Twin City Realty Inc. and should be verified by the buyer.

