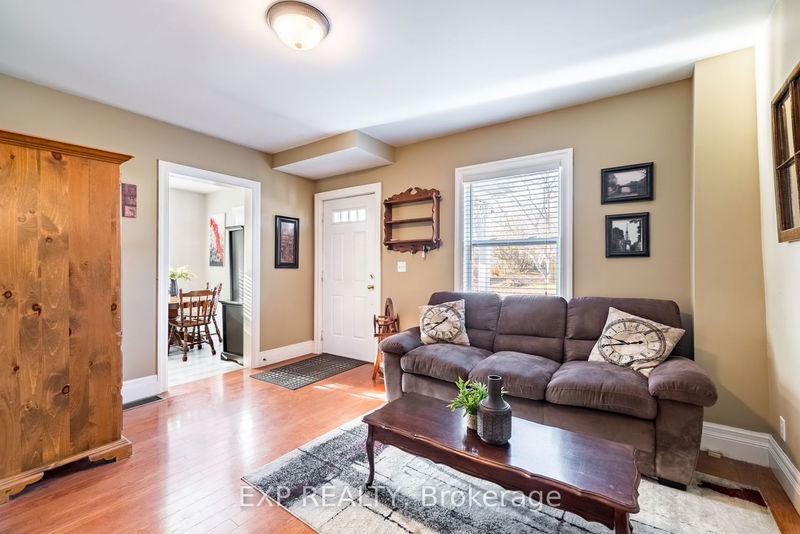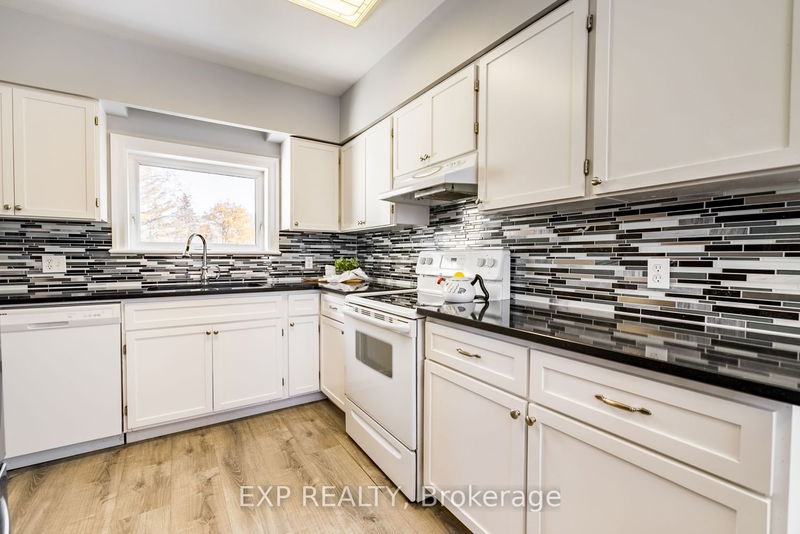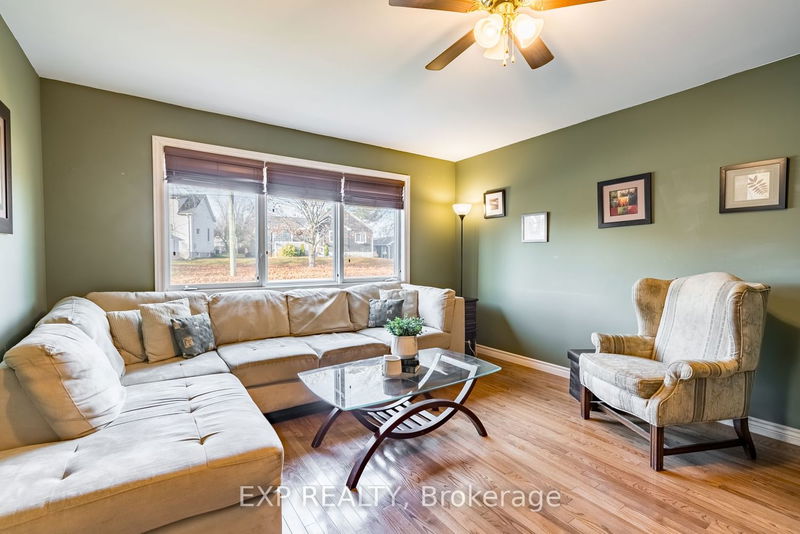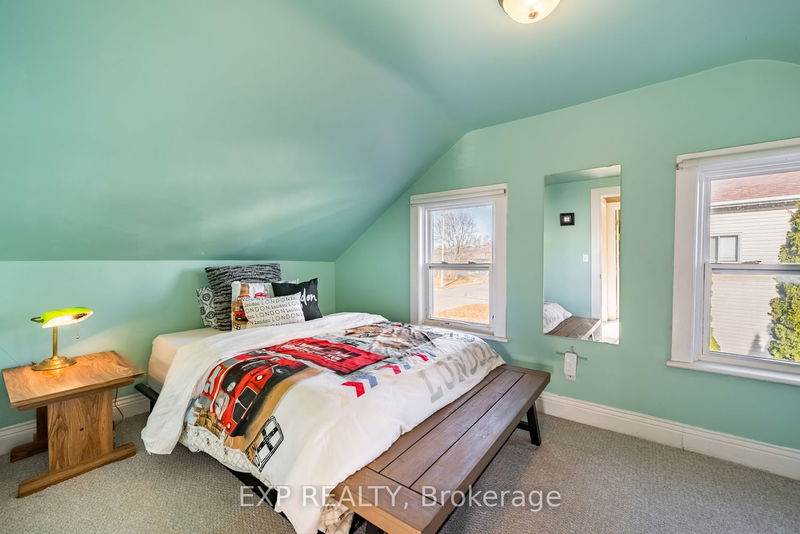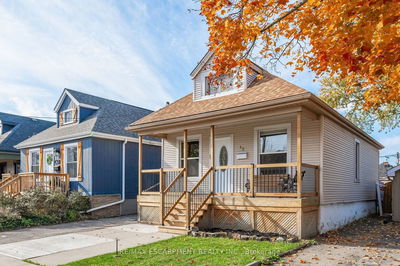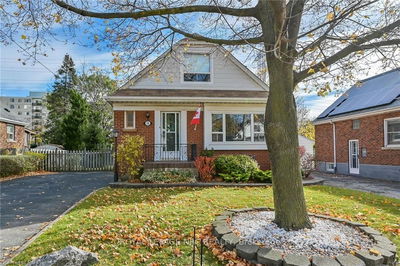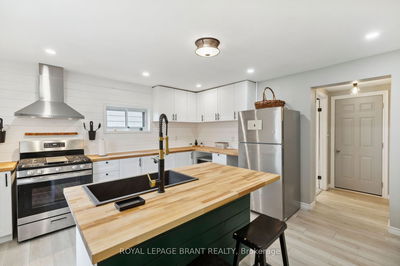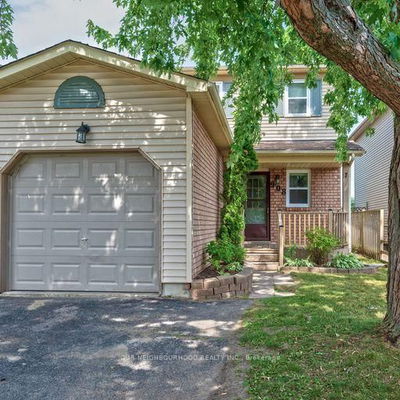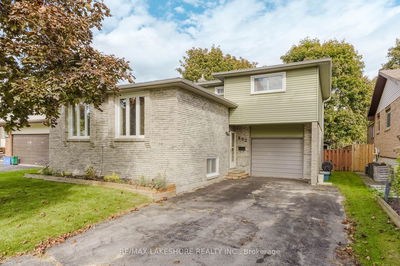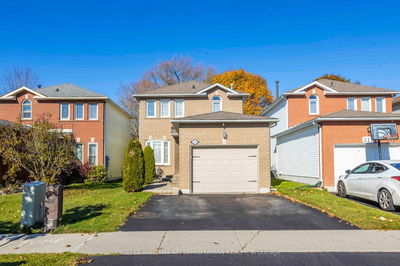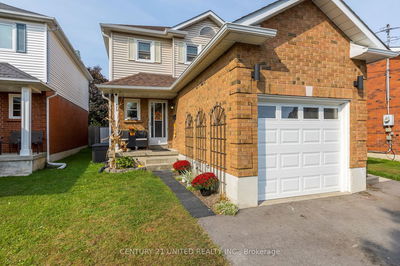Set on a park like setting in central Cobourg, this charming 1.5 story home is well presented. The main floor offers an updated kitchen with quartz counters , eat in dining room, formal living room, a spacious family room and a main floor master bedroom with ensuite. Featuring 3 bedrooms, 2 full bathrooms, a partially finished basement and a 175' deep lot, there is something for everyone. Located in close proximity to schools, shopping, the hospital and all the amenities.
Property Features
- Date Listed: Thursday, November 23, 2023
- Virtual Tour: View Virtual Tour for 451 Boulton Street
- City: Cobourg
- Neighborhood: Cobourg
- Major Intersection: William Street
- Full Address: 451 Boulton Street, Cobourg, K9A 1X8, Ontario, Canada
- Living Room: Main
- Kitchen: Main
- Family Room: Main
- Listing Brokerage: Exp Realty - Disclaimer: The information contained in this listing has not been verified by Exp Realty and should be verified by the buyer.




