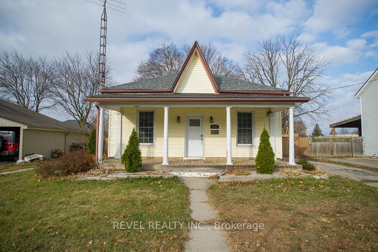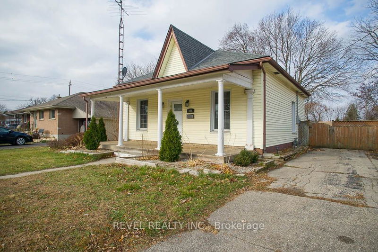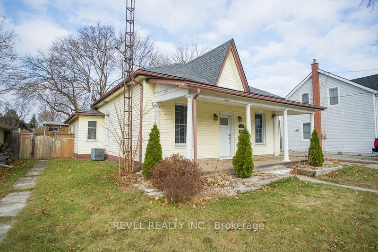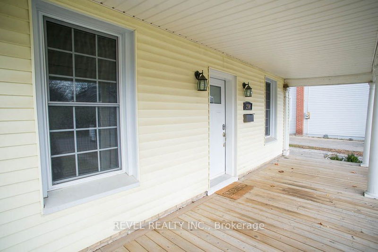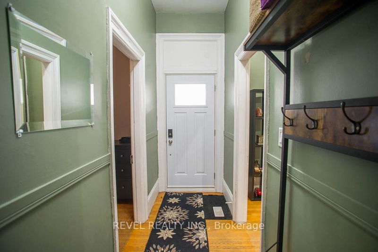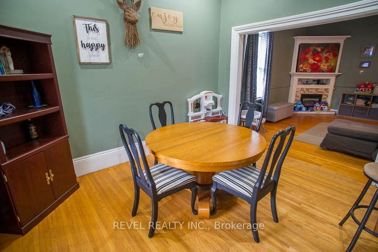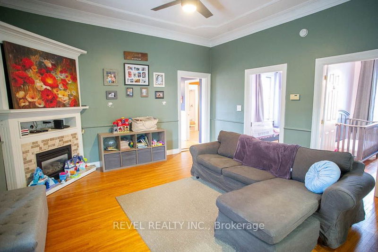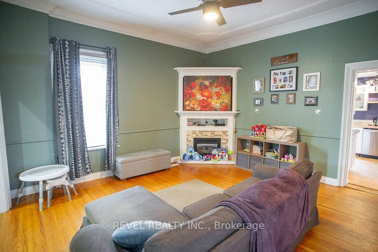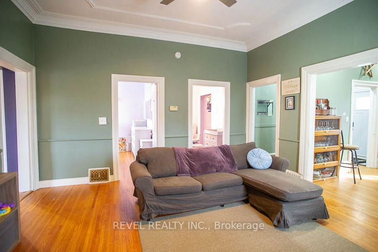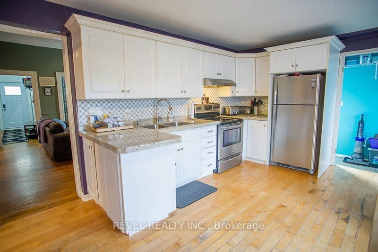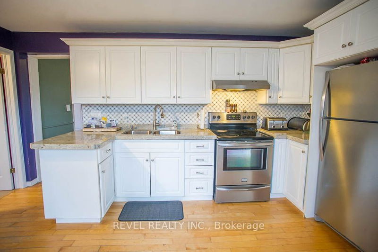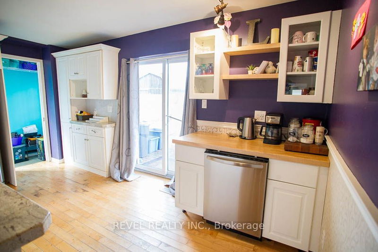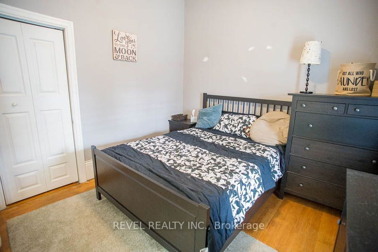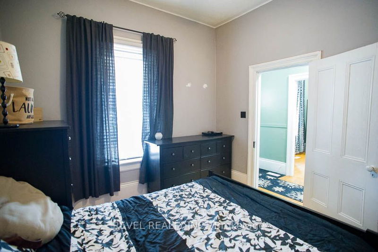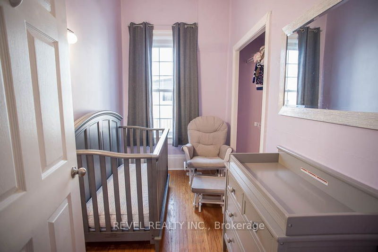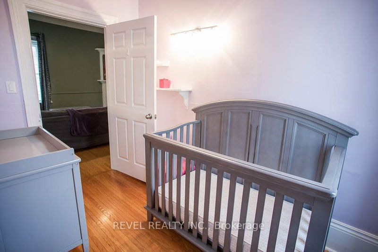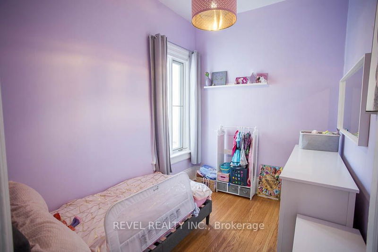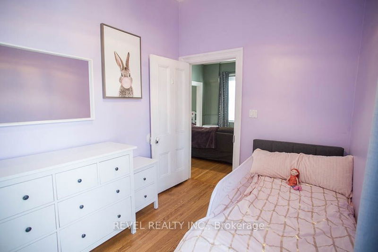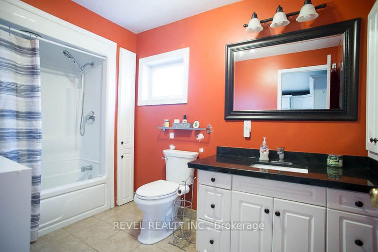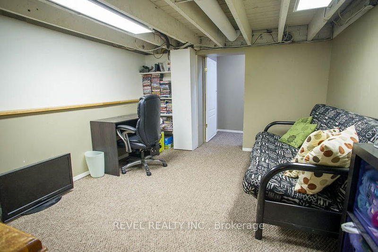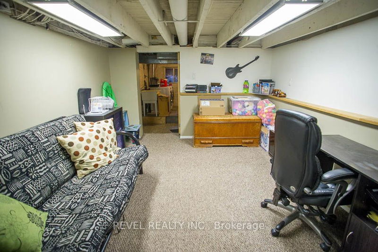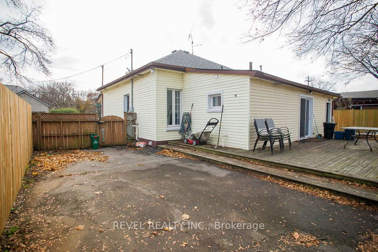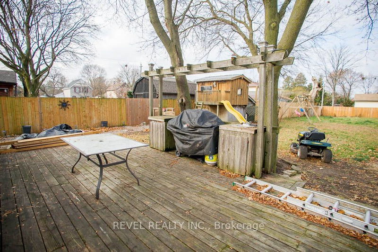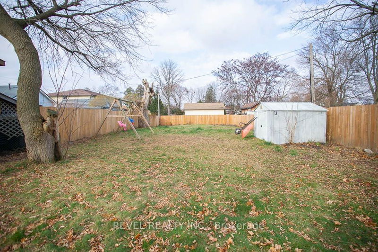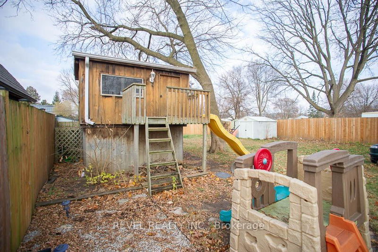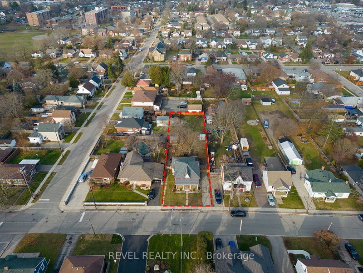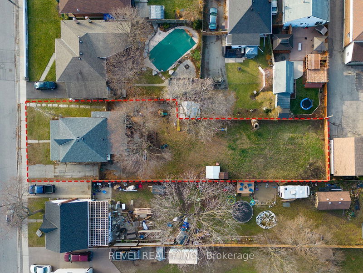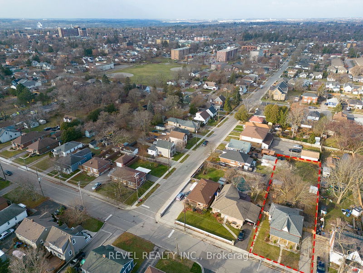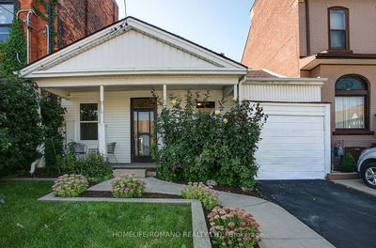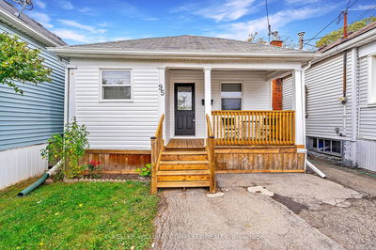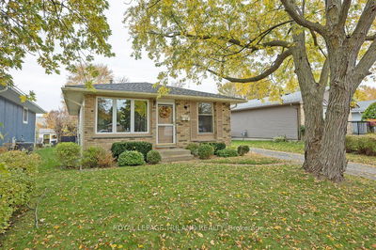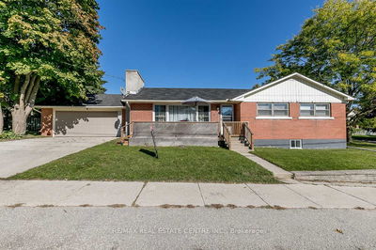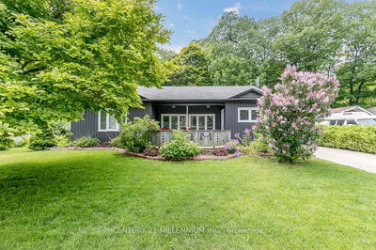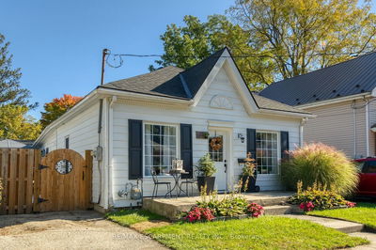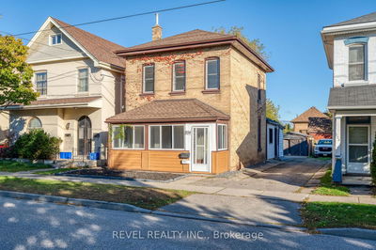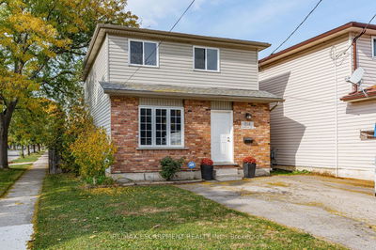Welcome to 214 Sydenham Street, a cute bungalow featuring 3 bedrooms, 1 bathroom & a large lot. Located in the Terrace Hill neighbourhood close to schools, shopping & highway access. Enjoy your morning coffee on the large covered front porch. The main floor offers hardwood flooring throughout with tile in the bathroom. The home offers both a spacious dining room & living room w/crown moulding on the ceilings. The kitchen has ample storage space w/white cabinets, a coffee hutch, double sink & stainless-steel Frigidaire appliances. Sliding doors in the kitchen lead to the large fully-fenced (2022) backyard, featuring a back porch & children's treehouse w/storage underneath & shed for additional storage. Off the kitchen is a mudroom with a 2nd door to the backyard. The main floor is complete with a primary bedroom w/closet, 2 additional bedrooms & a spacious 4-piece bathroom w/built-in storage. The basement has a partially finished space w/rec room, laundry & storage.
Property Features
- Date Listed: Thursday, November 23, 2023
- Virtual Tour: View Virtual Tour for 214 Sydenham Street
- City: Brantford
- Major Intersection: Dublin St To Sydenham St
- Full Address: 214 Sydenham Street, Brantford, N3R 3Z7, Ontario, Canada
- Living Room: Main
- Kitchen: Main
- Listing Brokerage: Revel Realty Inc. - Disclaimer: The information contained in this listing has not been verified by Revel Realty Inc. and should be verified by the buyer.

