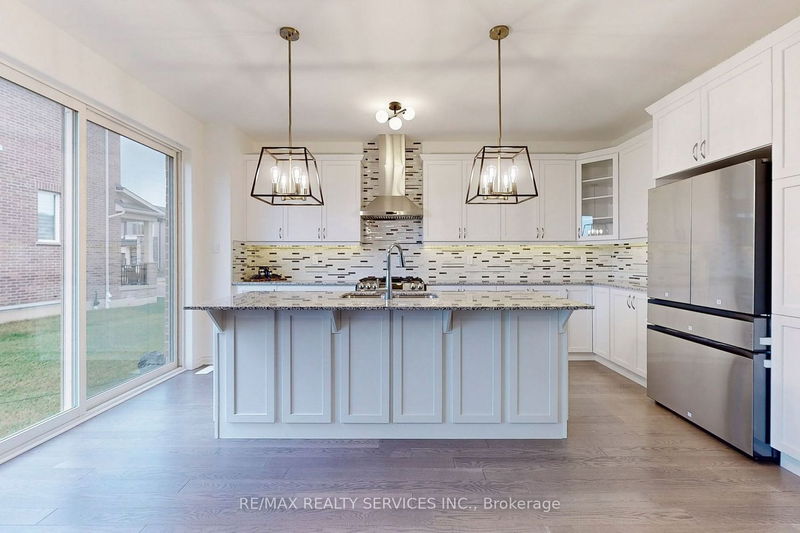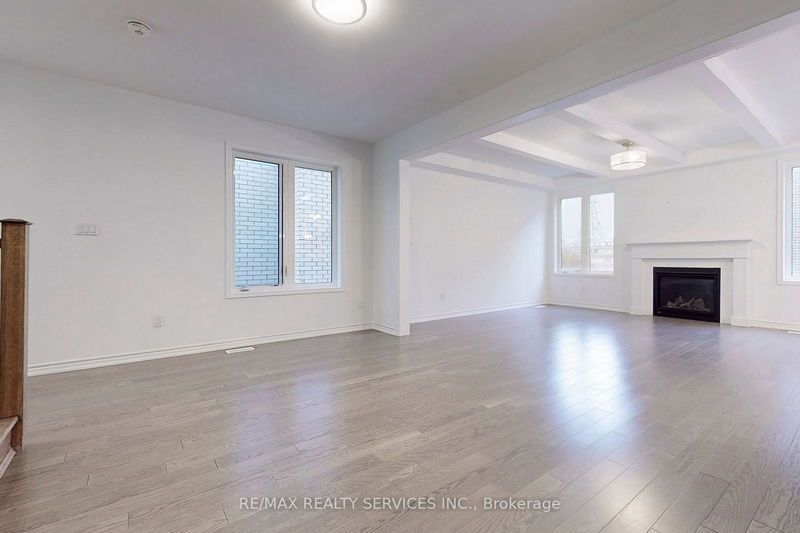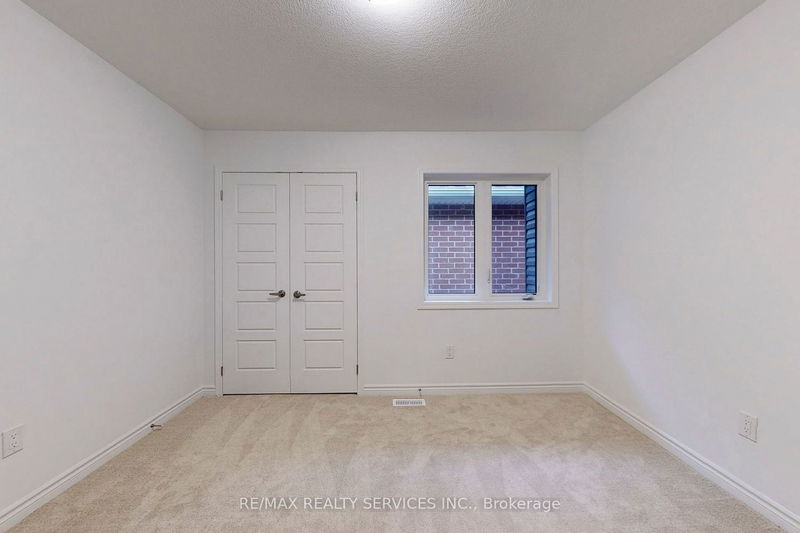Welcome to 180 Histand Trail! Newly Built 5 Bedroom + 3.5 Washroom Home In Desirable Wildflower Crossing! Transitional Stone & Brick Elevation Loaded With Many Upgrades! Main Level Offers You A Stunning Double Door Entry & Large Foyer, An Open Concept Floorplan With A Spacious Great Room Featuring A Beamed Ceiling & Gas Fireplace, A Stunning Entertainers Kitchen With White Cabinetry, Granite Counter Tops, Gas Range, Back/Splash, Breakfast Bar, A Sun Filled Dining Area, Mudroom With Garage Access & 2 Pcs Powder Room! Second Floor With 5 Bedrooms & 3 Bathrooms, Primary Bedroom Featuring A Spa Like Bathroom & Large Walk-In Closet! Convenient Upper Level Laundry! Upgraded Lighting & Large Windows! Unspoiled Basement With Tons Of Future Potential. Perfect Backyard To Host, Relax or Play! Great Family Friendly Community Close To Shops, Parks/Trails, Schools & Much More! Make This Your New Home!
Property Features
- Date Listed: Friday, November 24, 2023
- Virtual Tour: View Virtual Tour for 180 Histand Trail
- City: Kitchener
- Full Address: 180 Histand Trail, Kitchener, N2R 0S3, Ontario, Canada
- Kitchen: Hardwood Floor, Centre Island, Granite Counter
- Listing Brokerage: Re/Max Realty Services Inc. - Disclaimer: The information contained in this listing has not been verified by Re/Max Realty Services Inc. and should be verified by the buyer.


























































