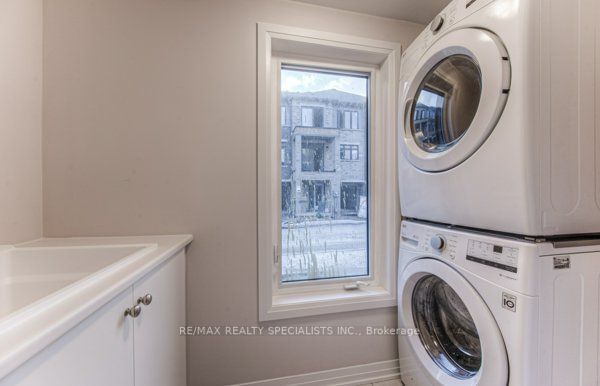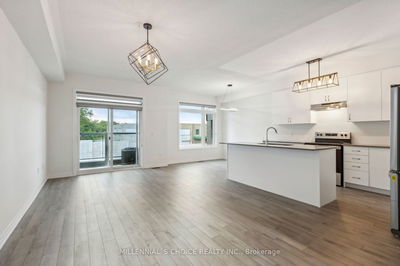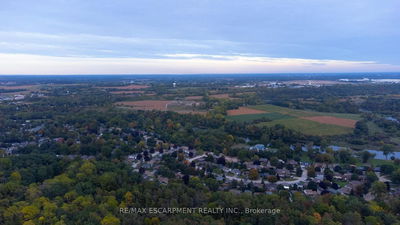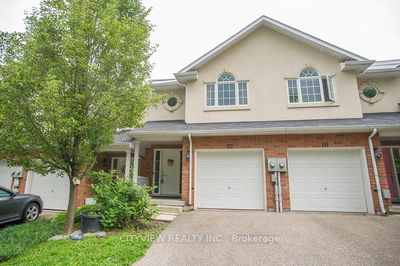Brand New Never Lived In Absolutely Stunning 3 Storey Townhouse Offers 1754 Sq Ft. 3 Bedroom + Den & 4 Bath. Spacious Foyer. Open Concept Living/Kitchen And Breakfast Area with Walk-out to Balcony. Brand New Stainless Steel Appliances, Brand New Washer & Dryer, Centre Island, Quartz Counter Top And Lots Of Counter/Cupboard Space. Primary Bedroom with 3 Pc Ensuite, 2nd Bedroom with Walk-out to Balcony. Large Windows That Brings In Natural Light. Laminate On 2nd Floor. Laundry On Main Level. Access To Garage. Entire House Bright & Airy. Close to Schools/University, Parks, Public Transit, Hospitals And All Essential Needs.
Property Features
- Date Listed: Tuesday, November 28, 2023
- Virtual Tour: View Virtual Tour for 601-585 Colborne Street
- City: Brantford
- Major Intersection: Colborne St East/Dalhousie St
- Full Address: 601-585 Colborne Street, Brantford, N3S 0K4, Ontario, Canada
- Living Room: W/O To Balcony, Open Concept, Laminate
- Kitchen: Stainless Steel Appl, Centre Island, Quartz Counter
- Listing Brokerage: Re/Max Realty Specialists Inc. - Disclaimer: The information contained in this listing has not been verified by Re/Max Realty Specialists Inc. and should be verified by the buyer.














































