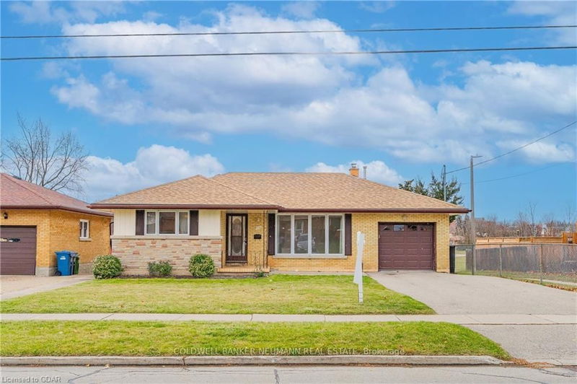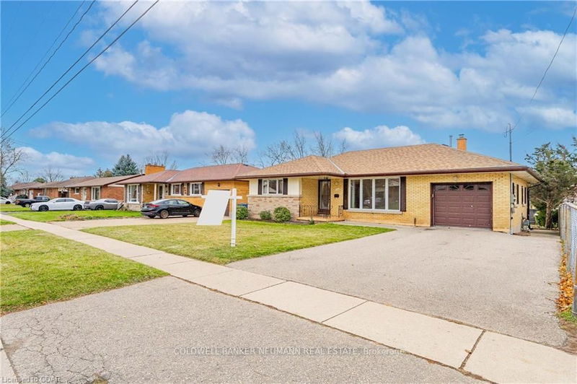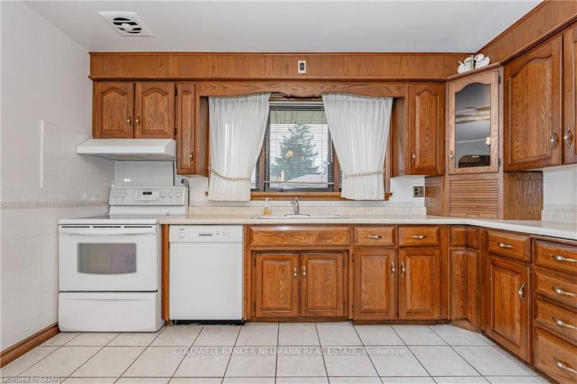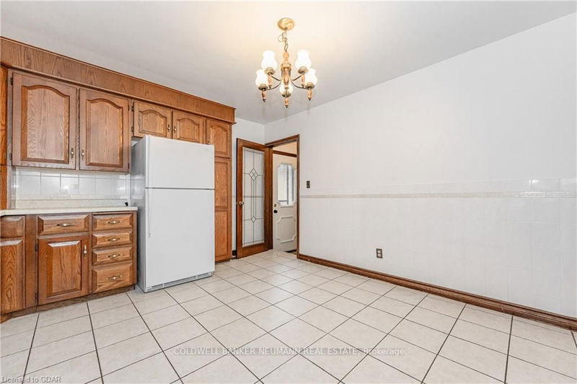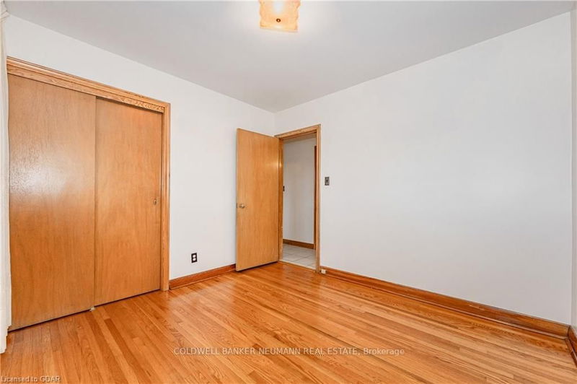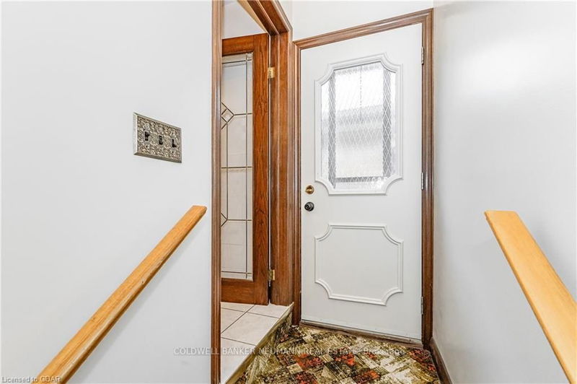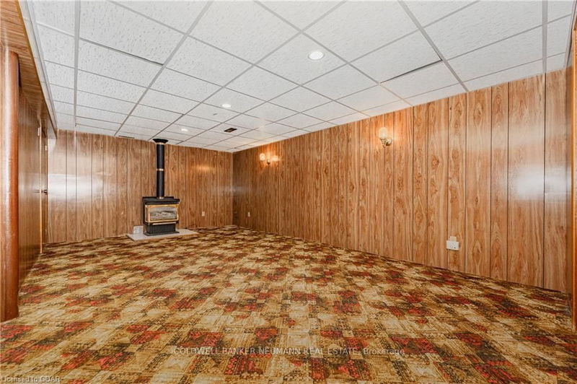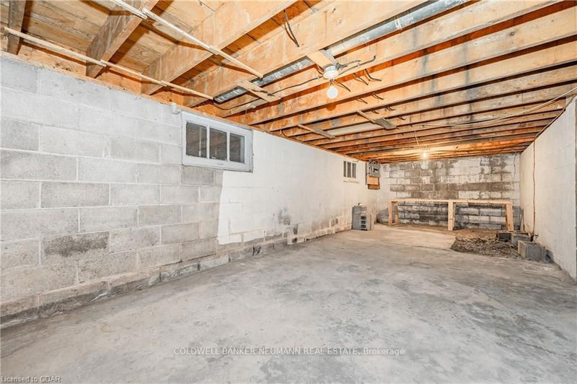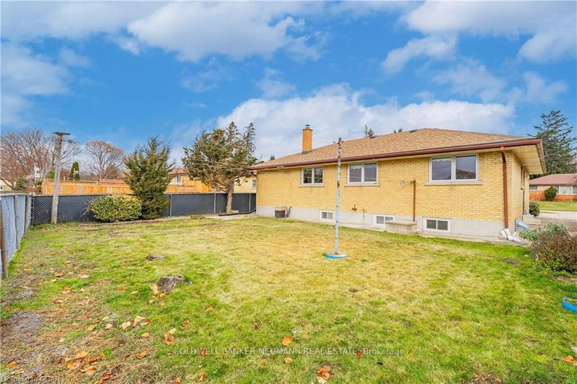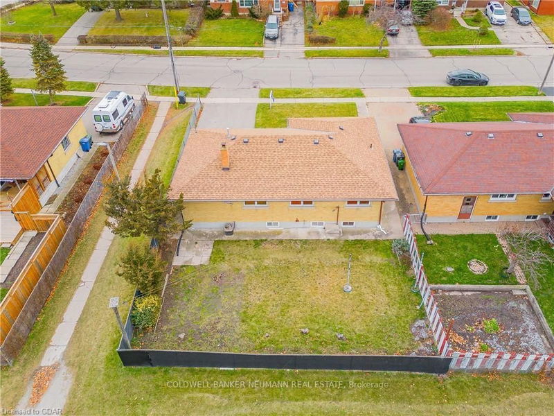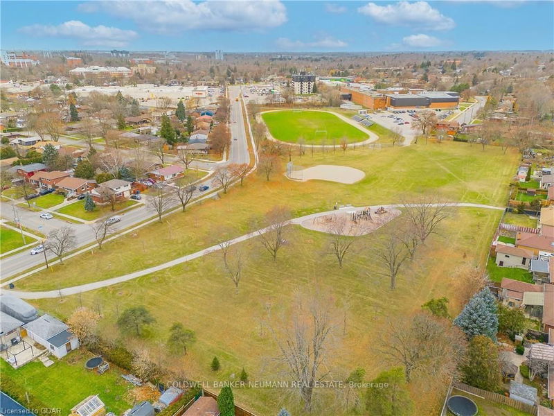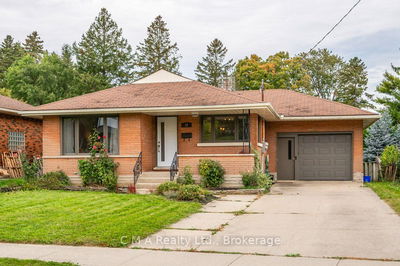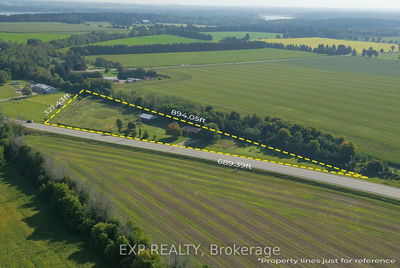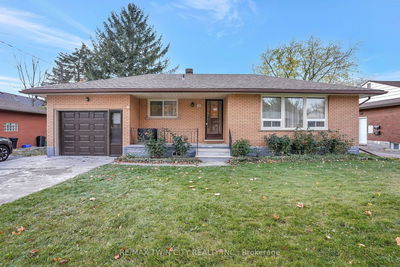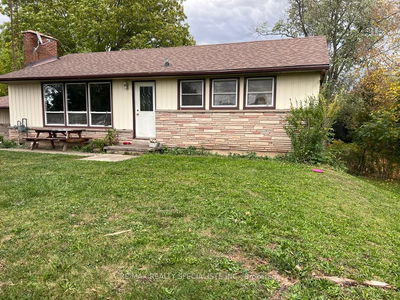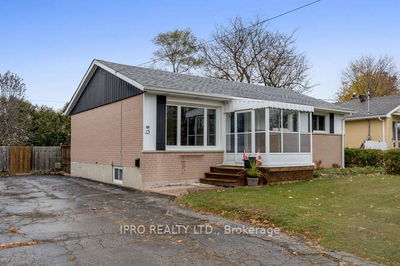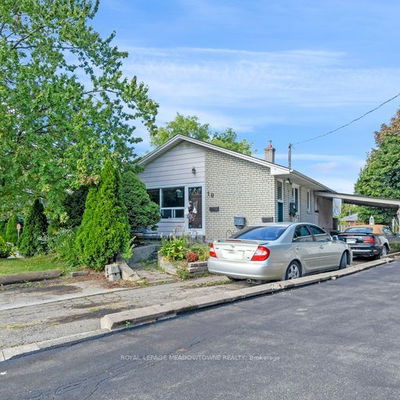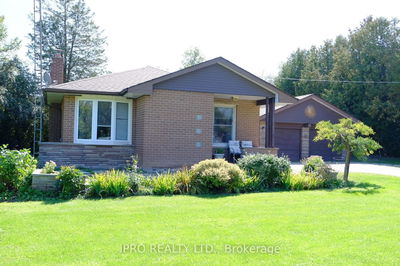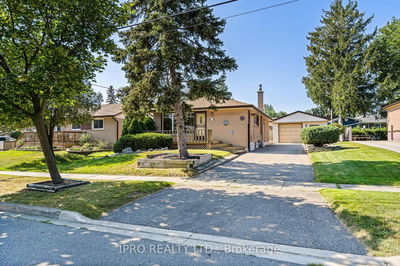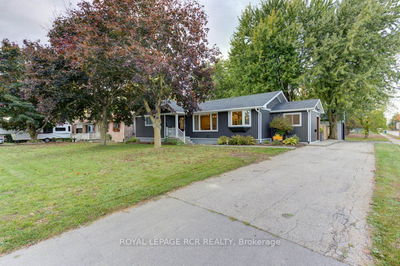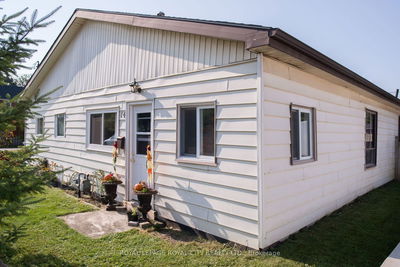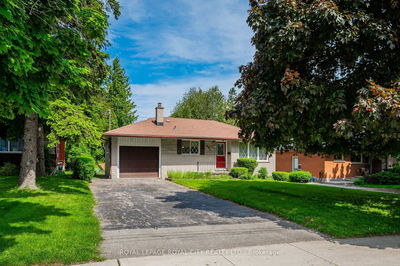Welcome to 112 William St! This home has been lovingly enjoyed and cared for by the current owner for over 50 years! Whether you are a first-time buyer, downsizer or investor you won't want to miss this one! Upon entering you will notice a large living room with hardwood floors & oversize front window bringing in lots of natural light. On the other side of the foyer is a spacious eat in kitchen, 3 bedrooms and a 4-piece bathroom complete the main floor. The basement offers a conveniently located separate entrance making it a great candidate for a legal accessory unit or in-law suite. Also, potential to add more bedrooms and update to have a large rec room & additional living spaces. Bonus Wokshop, wine cellar or additional storage in excavated area under the garage. Sitting on a 57 X 92 Ft lot backing onto Green Meadows park and John. F. Ross track, walking distance to schools, shopping and many other amenities.
Property Features
- Date Listed: Thursday, November 30, 2023
- Virtual Tour: View Virtual Tour for 112 William Street
- City: Guelph
- Neighborhood: Grange Hill East
- Full Address: 112 William Street, Guelph, N1E 5E9, Ontario, Canada
- Kitchen: Main
- Living Room: Main
- Listing Brokerage: Coldwell Banker Neumann Real Estate - Disclaimer: The information contained in this listing has not been verified by Coldwell Banker Neumann Real Estate and should be verified by the buyer.

