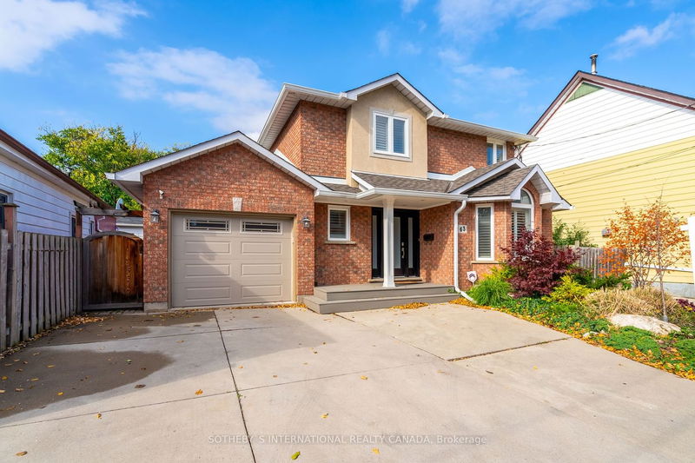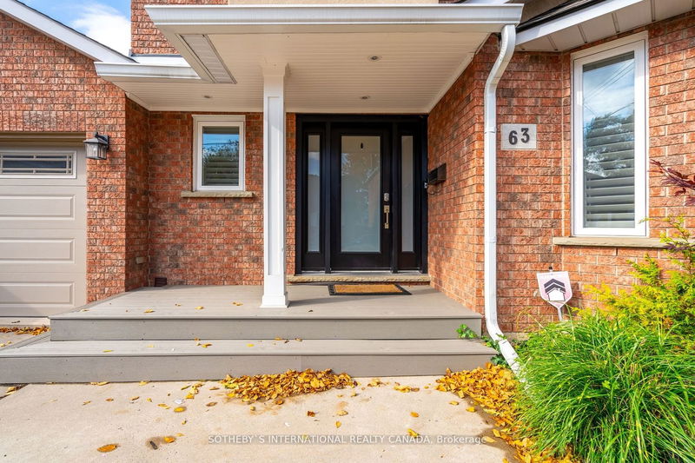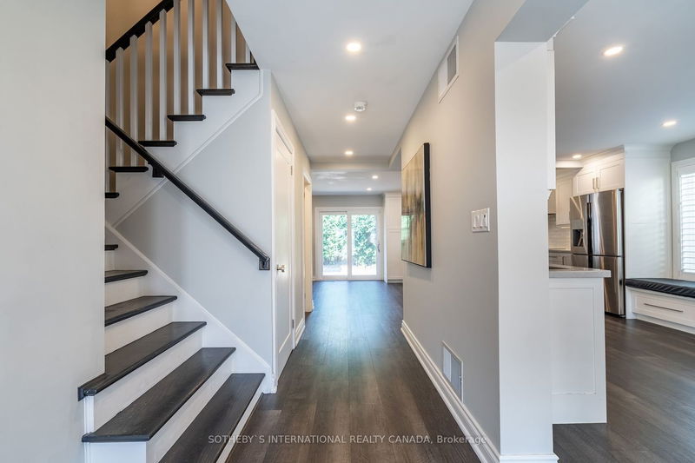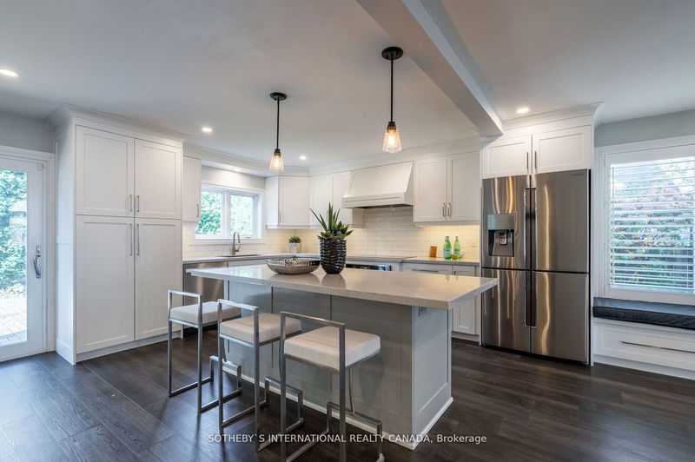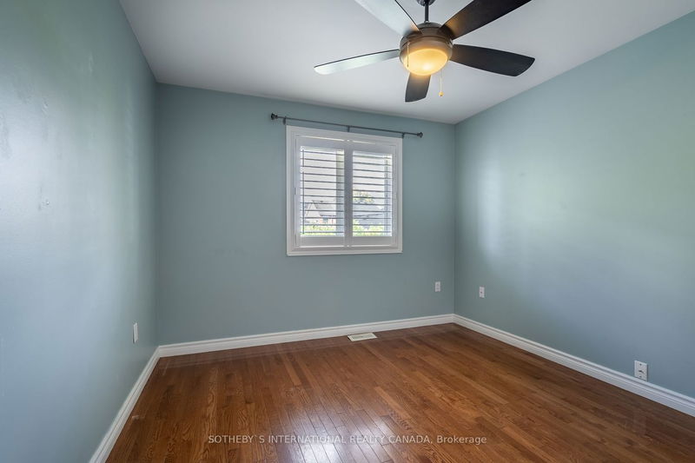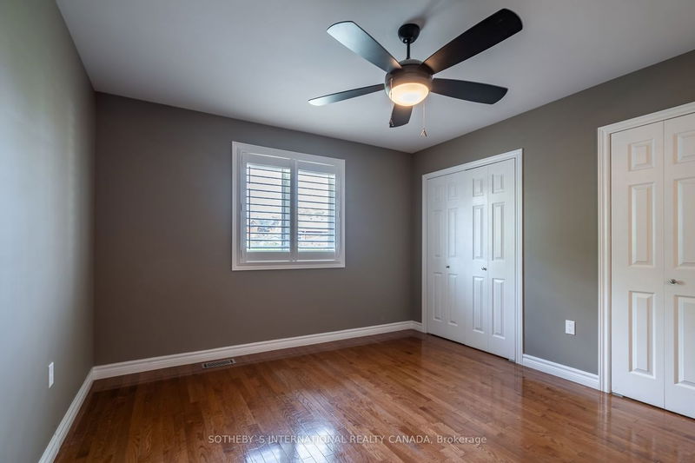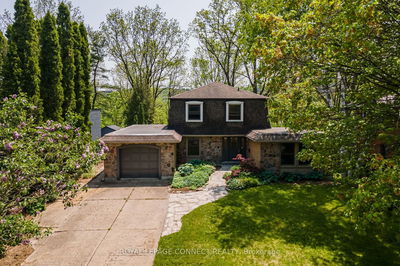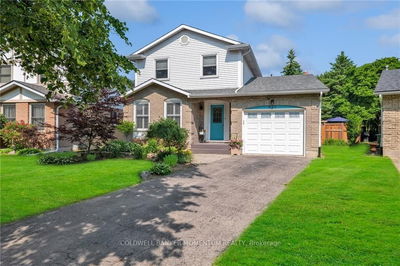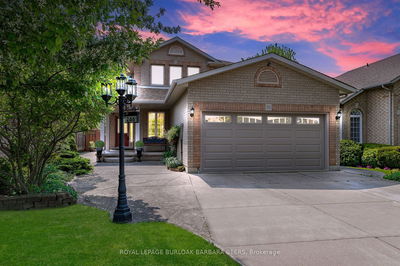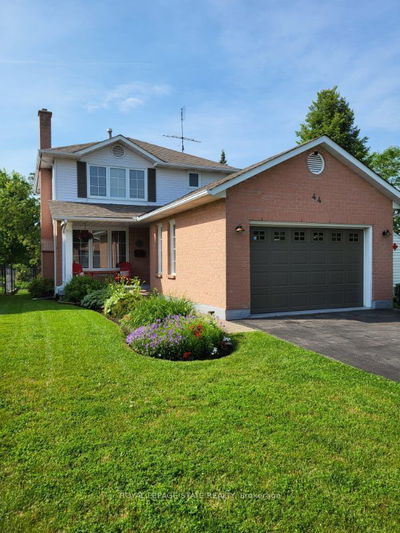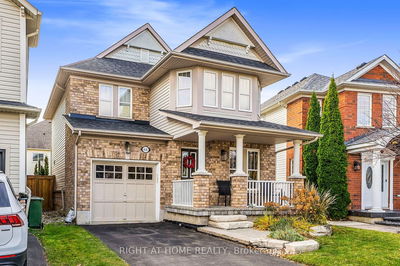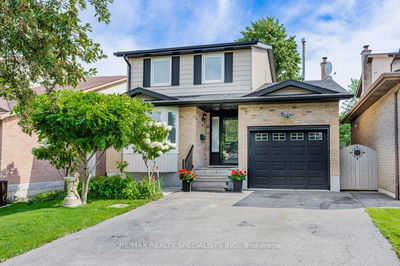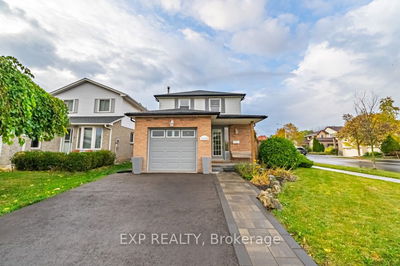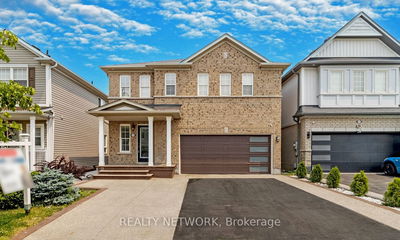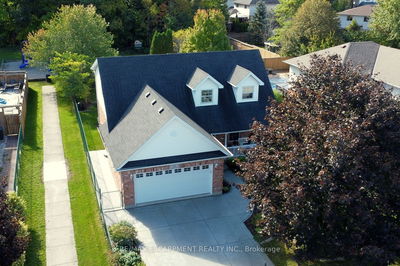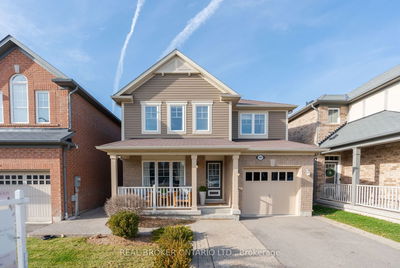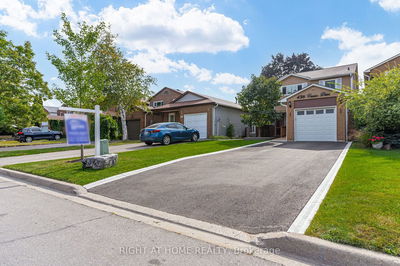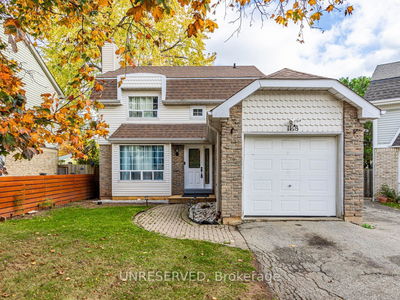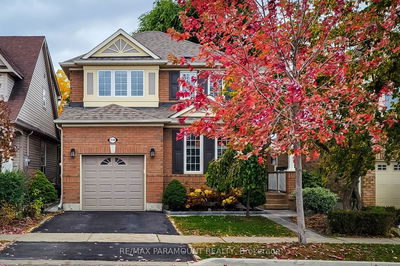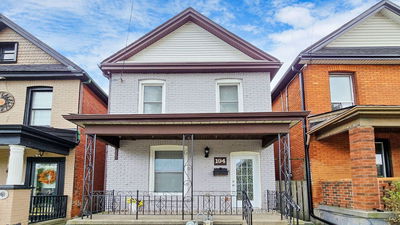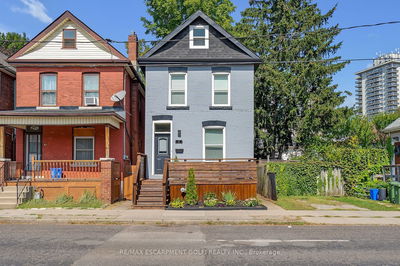Do not miss this 3+1 bedrm, 3.5 bathrm detached residence boasting designer upgrades in Hamilton's emerging Strathcona neighborhood. Revel in the ease of turnkey living with every essential amenity at your fingertips in this renovated two-story home featuring a rare 3 car parking. The open-concept main level showcases a Dining Rm w/custom cabinets, a snug window seat, and a coffee bar equipped with a beverage fridge. Additionally, there's an inviting sunken Family Rm w/a gas f/place & custom built-ins, a chic designer Powder Rm, & practical Mudroom with garage access. The focal point of the home is the Kitchen with Quartz counters, top-of-the-line s/s appliances (incl' dual ovens), & white cabinetry complete with b/i organizers, such as a charging station, recycling sorter, utensil dividers, spice drawer, & dual pantries with pull-out drawers. Step outside from the Kitchen to a private Backyard with mature hedges, a storage shed, & a patio.
Property Features
- Date Listed: Wednesday, December 06, 2023
- Virtual Tour: View Virtual Tour for 63 Crooks Street
- City: Hamilton
- Neighborhood: Strathcona
- Full Address: 63 Crooks Street, Hamilton, L8R 2Z7, Ontario, Canada
- Kitchen: Main
- Living Room: Main
- Listing Brokerage: Sotheby`S International Realty Canada - Disclaimer: The information contained in this listing has not been verified by Sotheby`S International Realty Canada and should be verified by the buyer.

