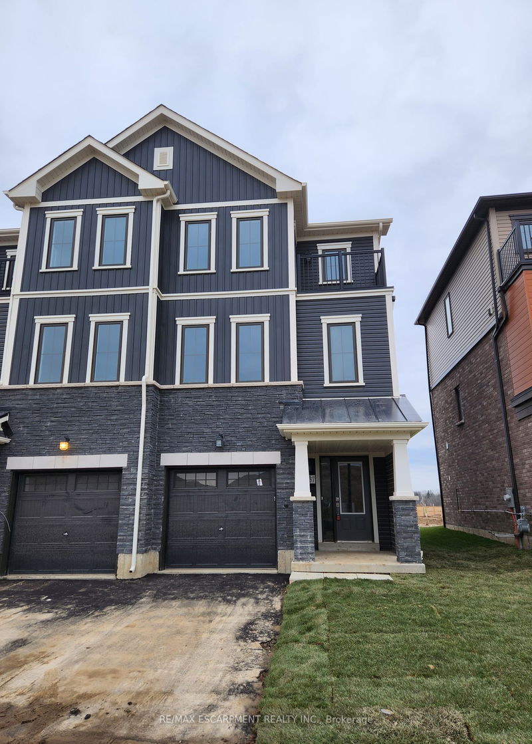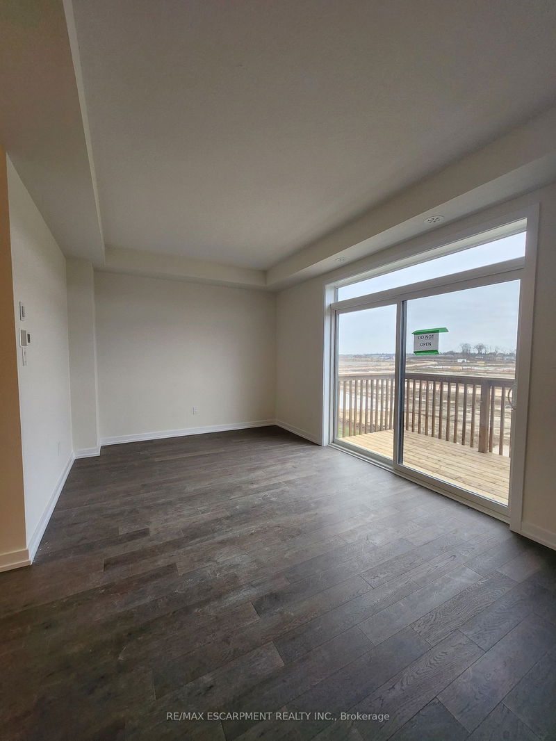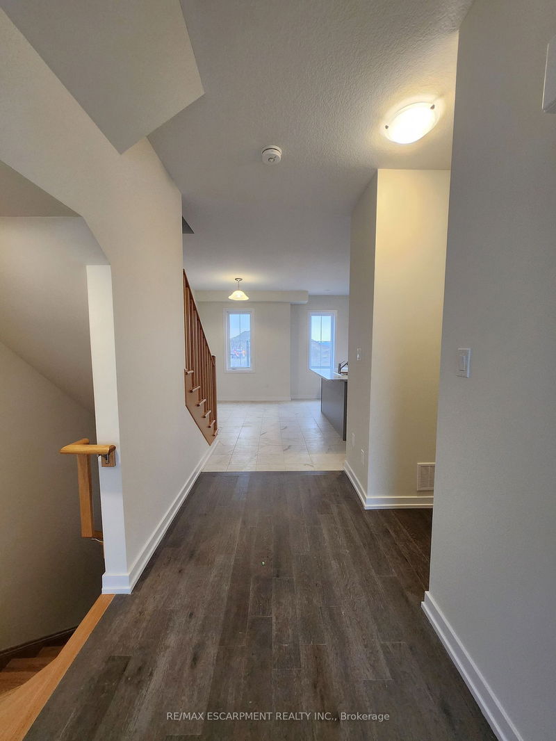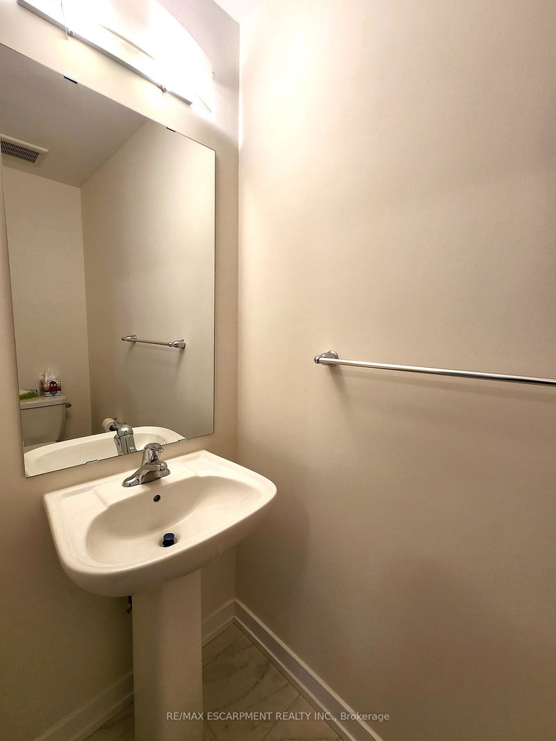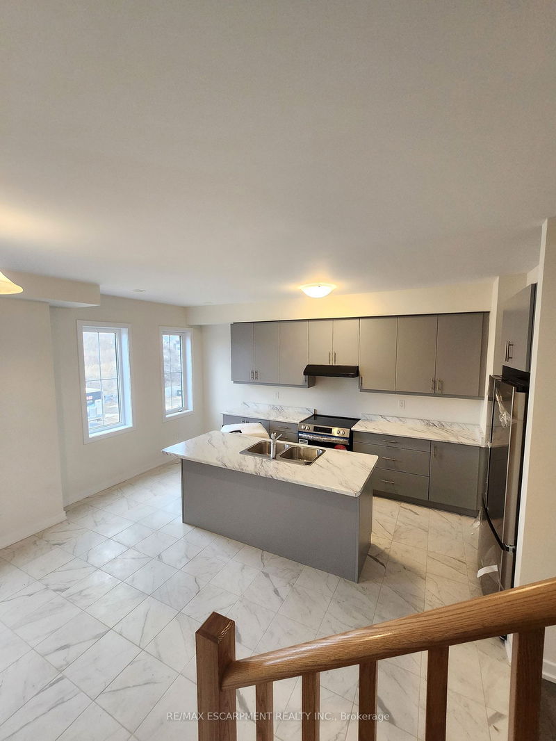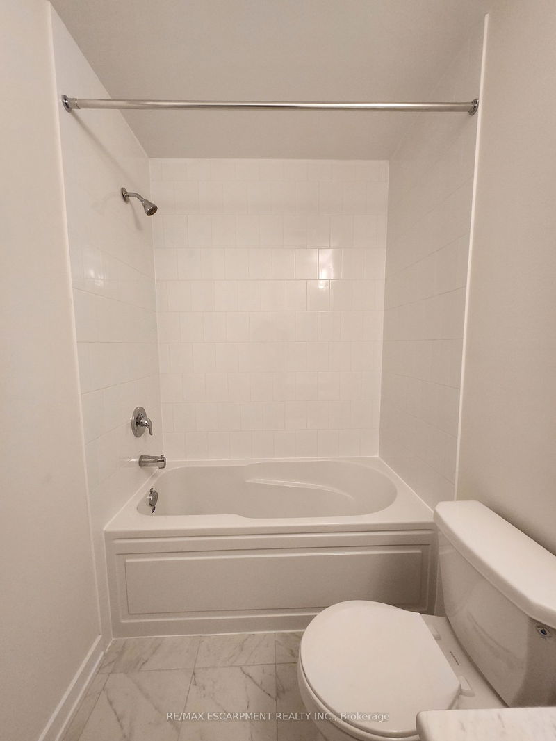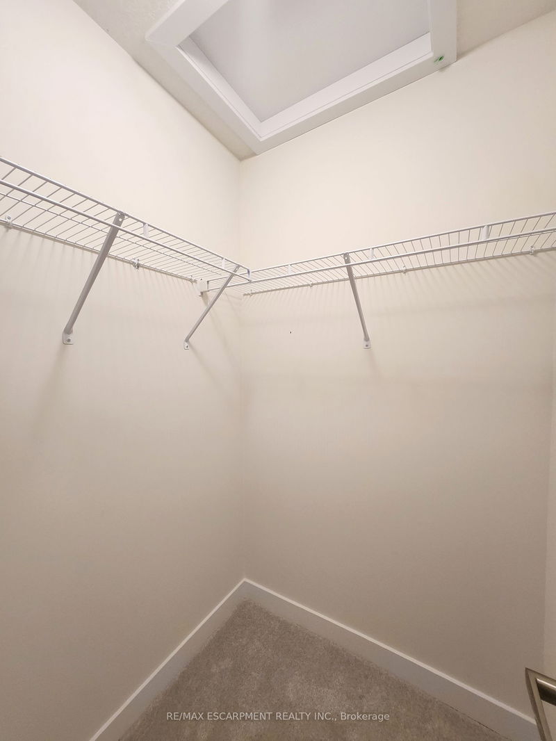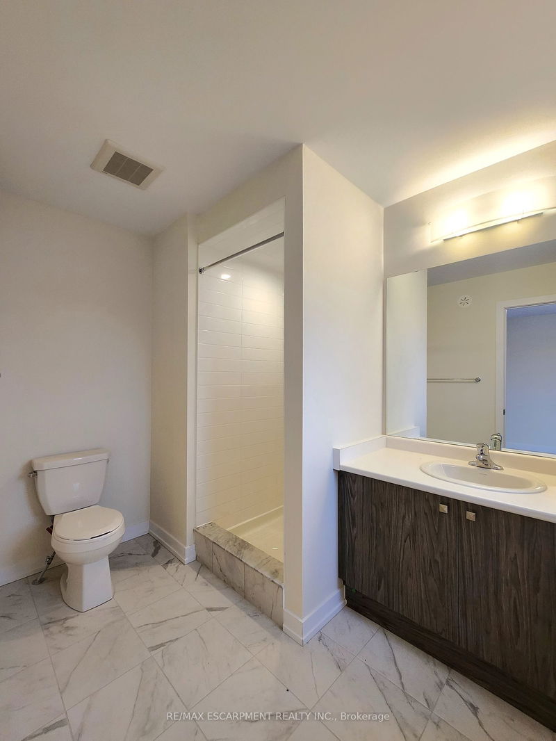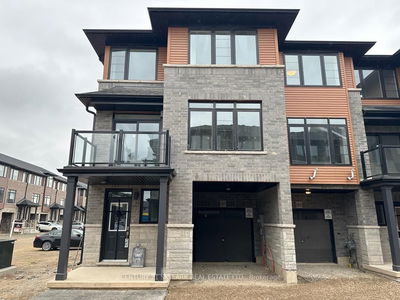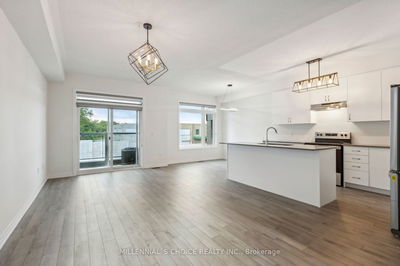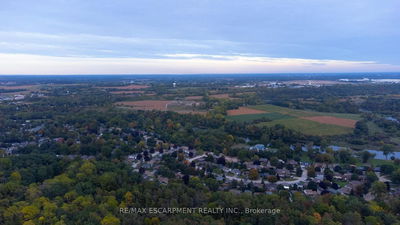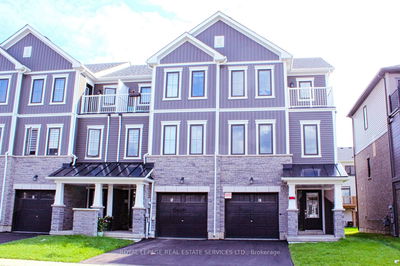This pristine newly built and never lived in end unit townhome has 3 bdrms, 2.5 baths and 1,545 sq ft. This modern home has a large front foyer & hallway, inside access to the single car garage, and laundry facilities. Upstairs to the second floor's open concept layout features a kitchen, a breakfast room and great room. The kitchen has brand new stainless steel appliances and the great room has hardwood floors. The large deck off this space extends the living area, offering a perfect spot to enjoy the fresh air, or morning coffee. It seamlessly blends indoor and outdoor spaces, enhancing the overall livability of the home. A 2pc powder room completes the second floor. The third floor of the home offers a 4pc bath and three bedrooms. The primary bedroom stands out with its own balcony, walk-in closet and private ensuite bath. Located in a newly developed neighbourhood close to excellent schools, parks and more. This newly built townhome is the perfect place to call home!
Property Features
- Date Listed: Monday, December 11, 2023
- City: Brantford
- Major Intersection: Shellard Ln & Gillespie Dr
- Full Address: 37 Baskett Street, Brantford, N3T 0W4, Ontario, Canada
- Kitchen: Centre Island
- Listing Brokerage: Re/Max Escarpment Realty Inc. - Disclaimer: The information contained in this listing has not been verified by Re/Max Escarpment Realty Inc. and should be verified by the buyer.

