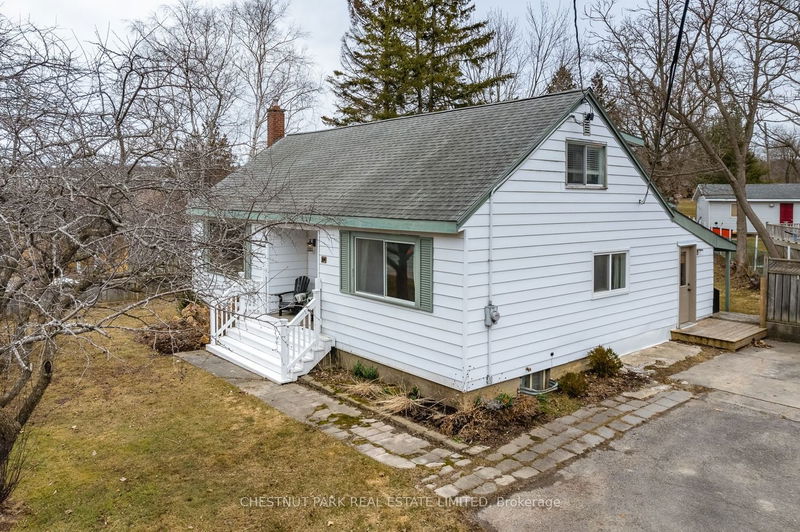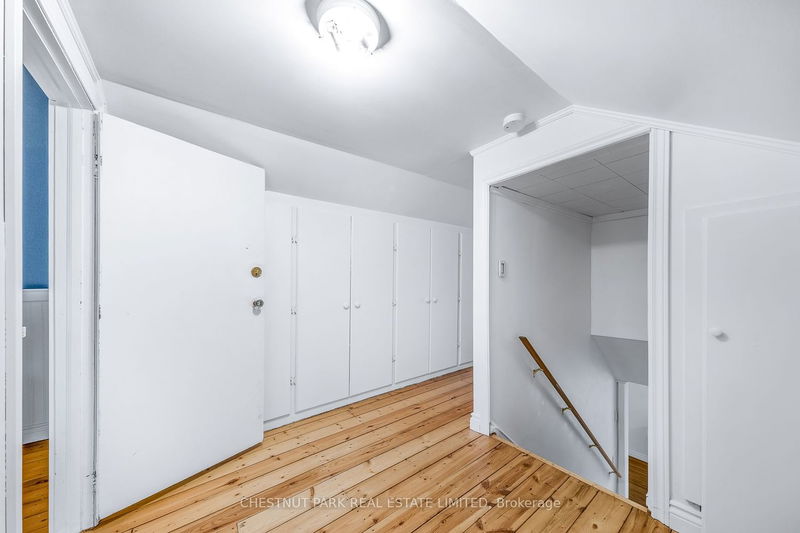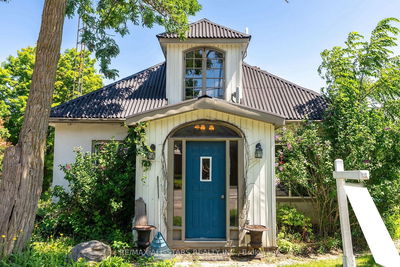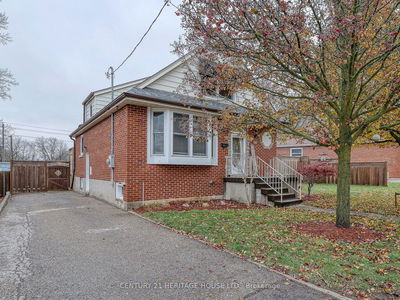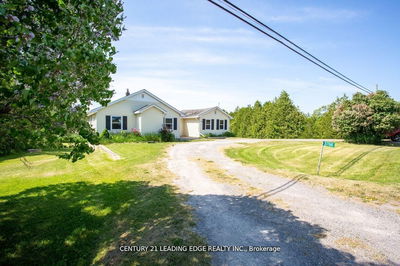So much value & opportunity with this unique property! Centrally located at the edge of Picton, this bright & inviting 3 bed, 2 bath home offers the convenience of main floor living with additional living space on the 2nd level. The spacious main level accommodates the galley kitchen, dining room, living room w/ electric fireplace, primary bedroom w/ WIC, main 4 pc. bathroom, & mud/laundry room. The 2nd floor offers two more bedrooms & a 2 pc. washroom. Ample storage throughout. Patio doors on the main level lead out to a deck and the private, partially fenced backyard with mature trees. Garage/workshop with hydro located at the back of the yard. Beyond that, you will find another extension of green space, offering many possibilities. R1 zoning allows for a secondary unit, garden suite, home business and more. Buyer to do their due diligence. Close to schools, beaches, conservation areas, Glenora Ferry, and all downtown Picton has to offer. Don't miss this one!
Property Features
- Date Listed: Monday, December 11, 2023
- City: Prince Edward County
- Neighborhood: Picton
- Major Intersection: Philip Street
- Full Address: 104 Bridge Street, Prince Edward County, K0K 2T0, Ontario, Canada
- Kitchen: Main
- Living Room: Main
- Listing Brokerage: Chestnut Park Real Estate Limited - Disclaimer: The information contained in this listing has not been verified by Chestnut Park Real Estate Limited and should be verified by the buyer.




