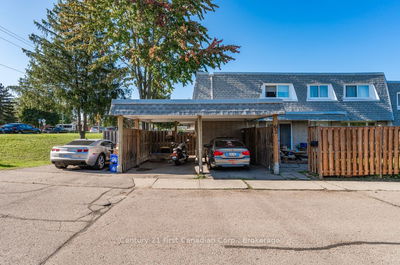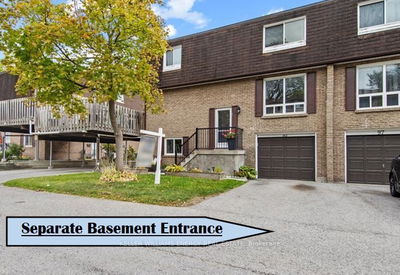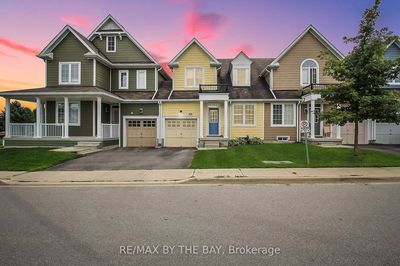Presenting A Sleek 2-Story Condo Townhouse 3 Beds, 3 Baths, Open Foyer W/ Access To Powder Room, Garage Entry. 1530 Sq Ft Of Living Space. Main Floor Includes Laminate Flooring, Kitchen Features White Shaker Cabinets, Center Island, Stainless Steel Appliances. Open Concept Living And Dining, Steps Out Onto A Charming Deck Overlooking The Yard. Upstairs, The Primary Suite Offers A Walk-In Closet And A Luxurious 4-Piece Ensuite. Additionally, Two More Bedrooms, A 4-Piece Bath, And Upper-Level Laundry Provide Convenience. The Unfinished Walkout Basement Invites Your Creative Touch, With Limitless Potential. Discover Living At Its Finest In This Inviting Space!
Property Features
- Date Listed: Thursday, December 21, 2023
- Virtual Tour: View Virtual Tour for 9-160 Stanley Street
- City: Norfolk
- Neighborhood: Simcoe
- Full Address: 9-160 Stanley Street, Norfolk, N3Y 5E6, Ontario, Canada
- Kitchen: Stainless Steel Appl, Quartz Counter, Open Concept
- Living Room: Combined W/Dining, Laminate, W/O To Deck
- Listing Brokerage: Capital North Realty Corporation - Disclaimer: The information contained in this listing has not been verified by Capital North Realty Corporation and should be verified by the buyer.
























































