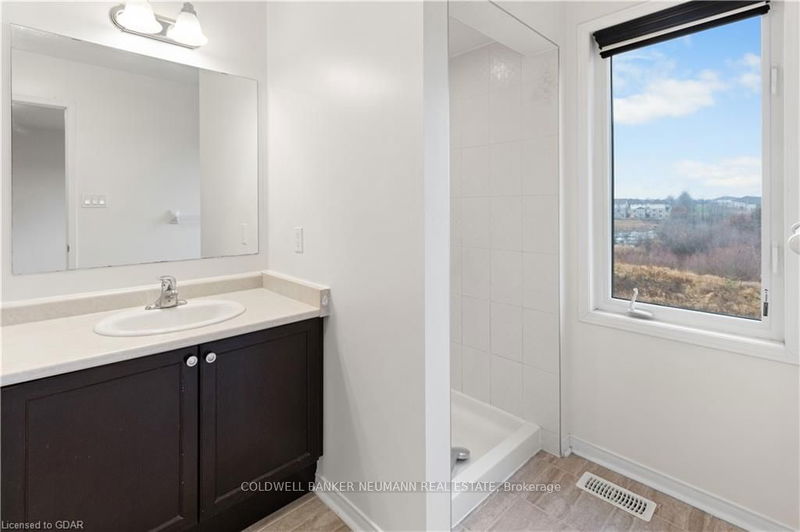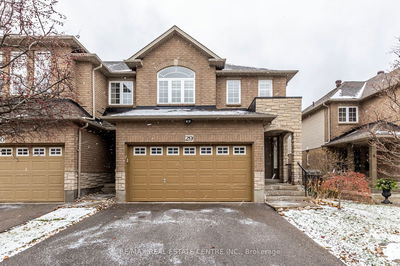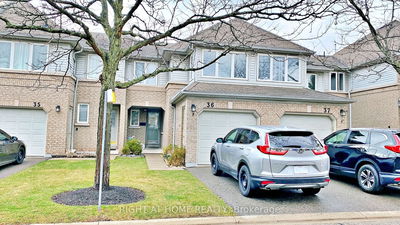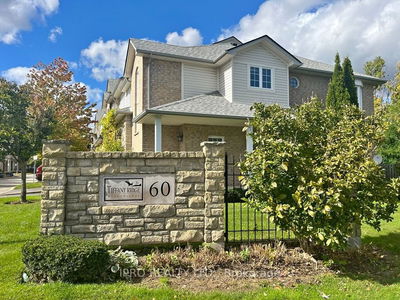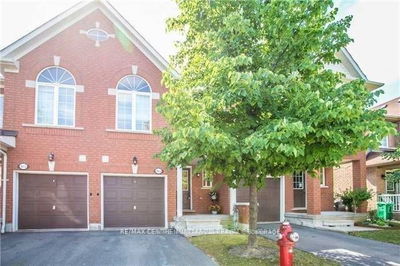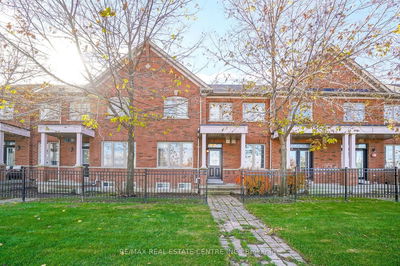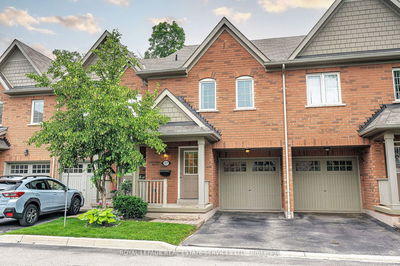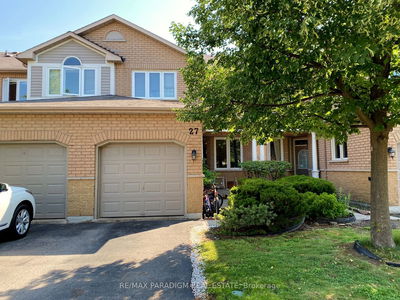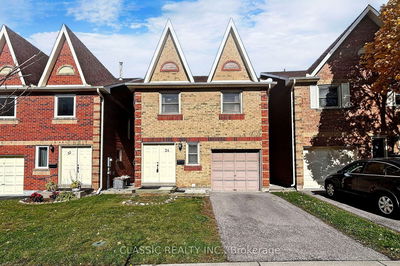Welcome To Your Dream Home In Guelph's Desirable South End! This 3 Bed, 2.5 Bath Townhouse Condo Is A Gem You Won't Want To Miss. Step Into A Spacious Foyer Leading To A Sleek, Open Kitchen/Living Area, Basking In Natural Light From Expansive Windows. Your Morning View? Absolute Tranquility Backing Onto Protected Green Space. Cook Up A Storm In The Sizable Kitchen, Complete With Stainless Appliances And Ample Storage. Don't Forget The Breakfast Bar Perfect For Enjoying Your Coffee While Catching Up On The Latest News. Upstairs, The Master Suite Awaits, Boasting Dual Closets (Including A Walk-In), A Stunning Ensuite With An Upgraded, Oversized Shower, And Breathtaking Views. No More Lugging Laundry Up And Down Stairs 2nd Floor Laundry For The Win! This Prime Location Isn't Just Beautiful; It's Practical Too! Ideal For GTA Commuters, Close To Amenities And Top-Notch Schools. Don't Wait Schedule Your Private Viewing Today And Make This Spectacular Space Yours.
Property Features
- Date Listed: Tuesday, January 02, 2024
- City: Guelph
- Neighborhood: Kortright Hills
- Major Intersection: Victoria Rd South & Arkell Rd
- Full Address: 111-1035 Victoria Road S, Guelph, N1L 0H5, Ontario, Canada
- Living Room: Main
- Kitchen: Main
- Listing Brokerage: Coldwell Banker Neumann Real Estate - Disclaimer: The information contained in this listing has not been verified by Coldwell Banker Neumann Real Estate and should be verified by the buyer.













