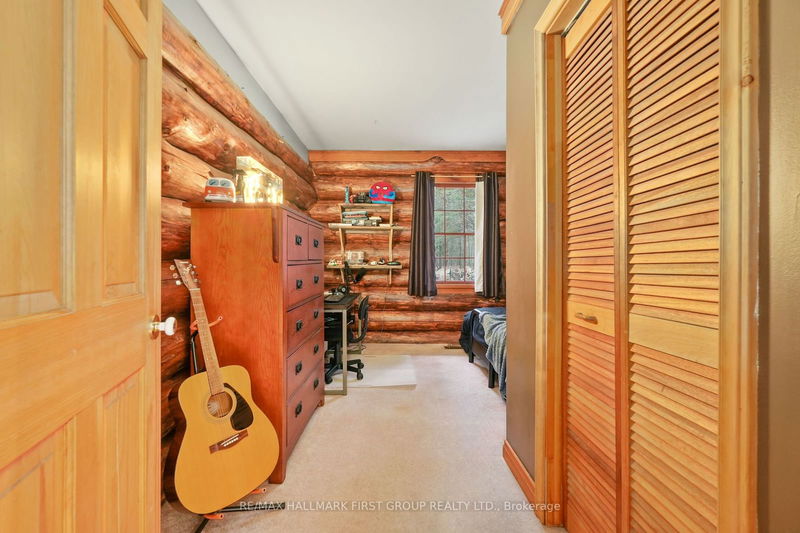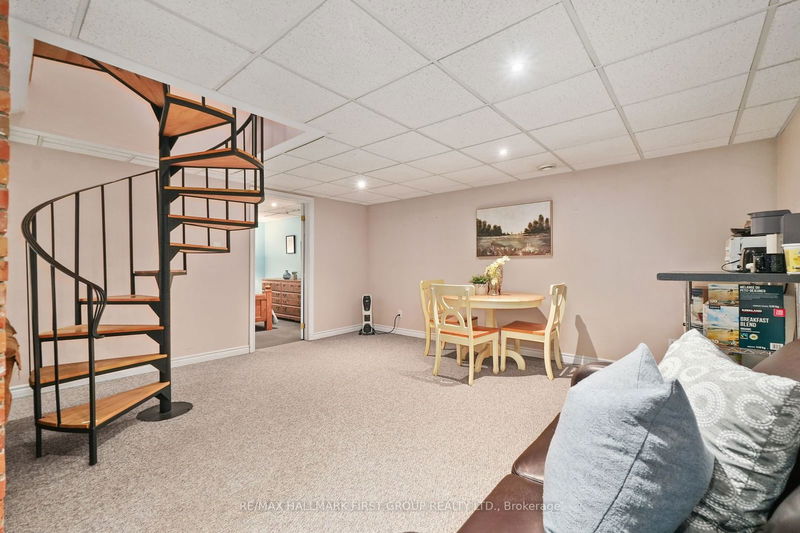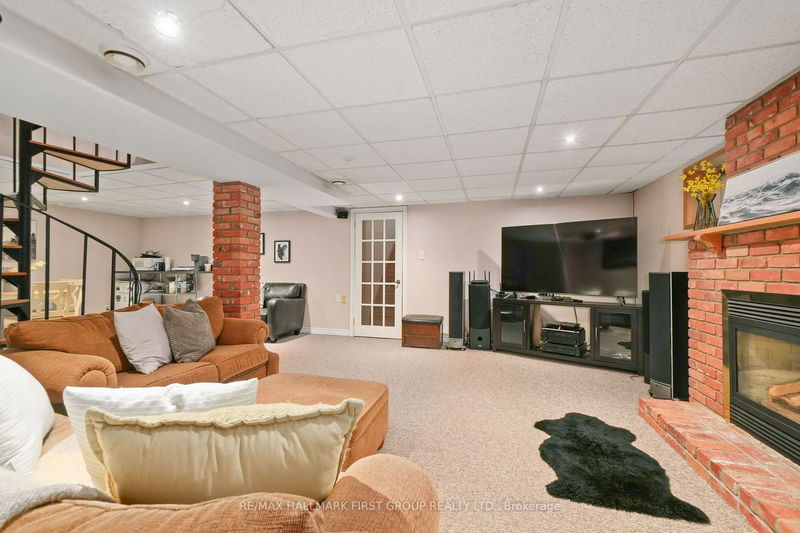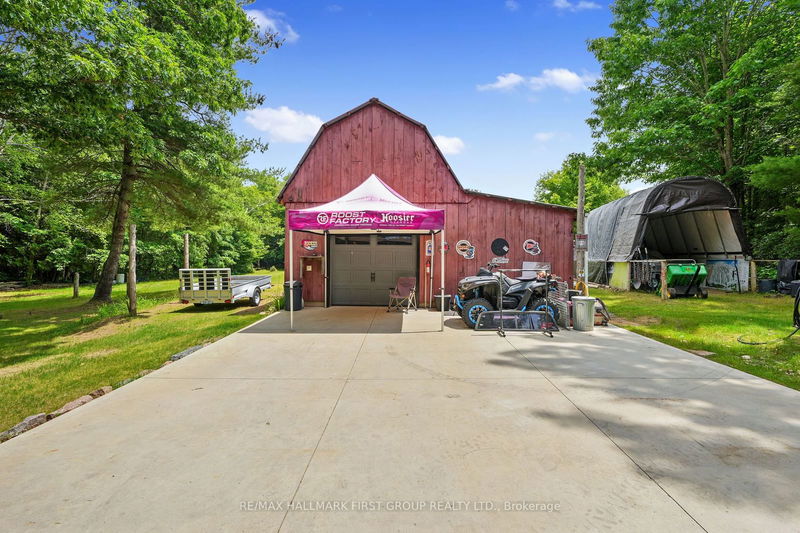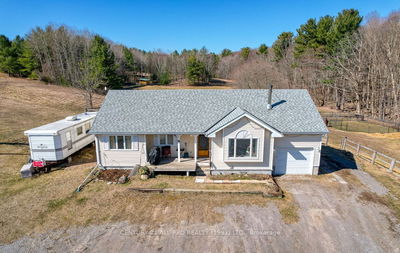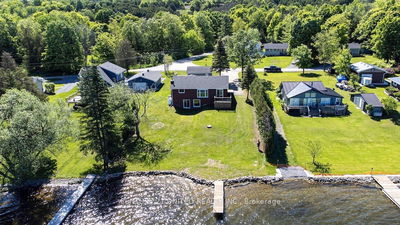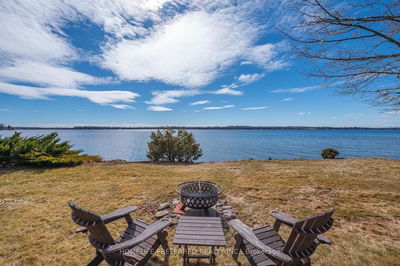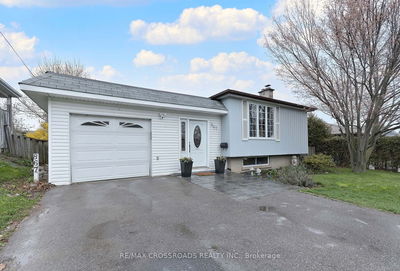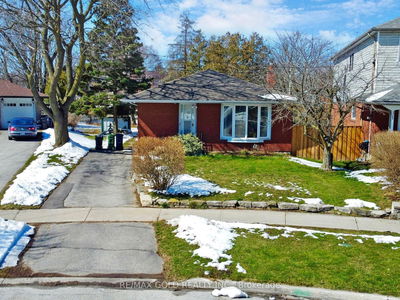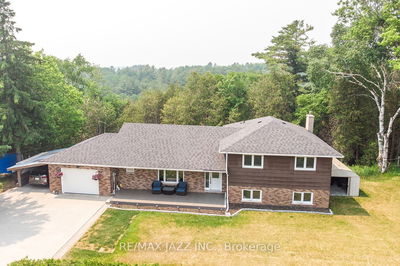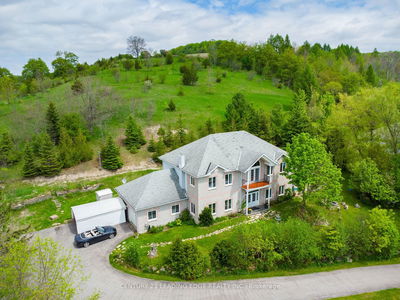Nestled amidst nature's beauty, discover an exceptional and meticulously crafted custom log home that epitomizes tranquillity. Explore the picturesque over 4.5-acre hobby farm the moment you arrive. The property features the enchanting appeal of a forested landscape. The interior of the home boasts a cozy living room that surrounds a stunning Stone Wood Burning Fireplace and built-in shelves. Find yourself in the spacious kitchen with eat-in area and a walk-out to a deck area overlooking the expansive property. The primary bedroom retreat provides a large closet and private views of the surrounding property. Two Additional bedrooms and bath complete the main floor. Using the unique spiral staircase to enter the lower level you'll find the family room, complete with a cozy propane fireplace, an office space and finished laundry room/bathroom space.
Property Features
- Date Listed: Tuesday, January 02, 2024
- Virtual Tour: View Virtual Tour for 9890 Ellis Road
- City: Alnwick/Haldimand
- Neighborhood: Rural Alnwick/Haldimand
- Full Address: 9890 Ellis Road, Alnwick/Haldimand, K0C 1C0, Ontario, Canada
- Living Room: Main
- Kitchen: Main
- Listing Brokerage: Re/Max Hallmark First Group Realty Ltd. - Disclaimer: The information contained in this listing has not been verified by Re/Max Hallmark First Group Realty Ltd. and should be verified by the buyer.





















