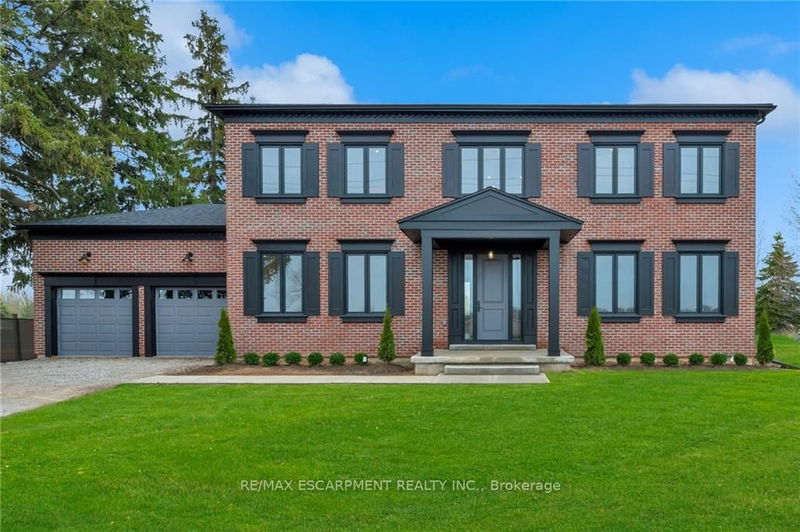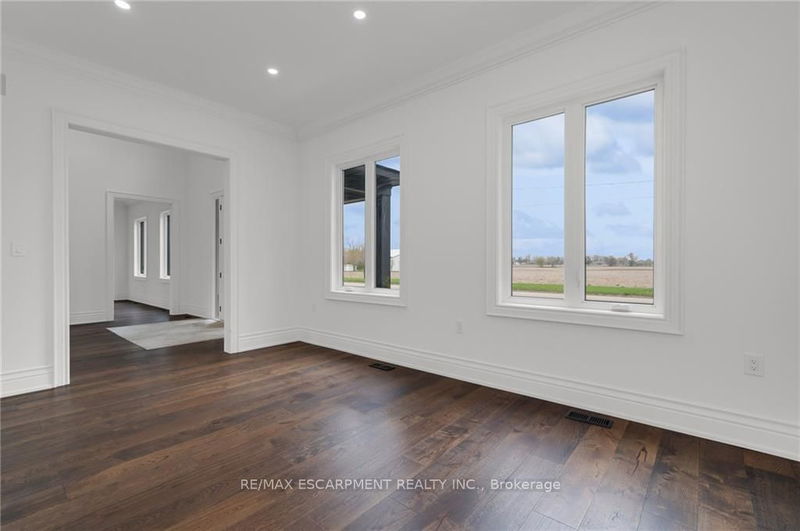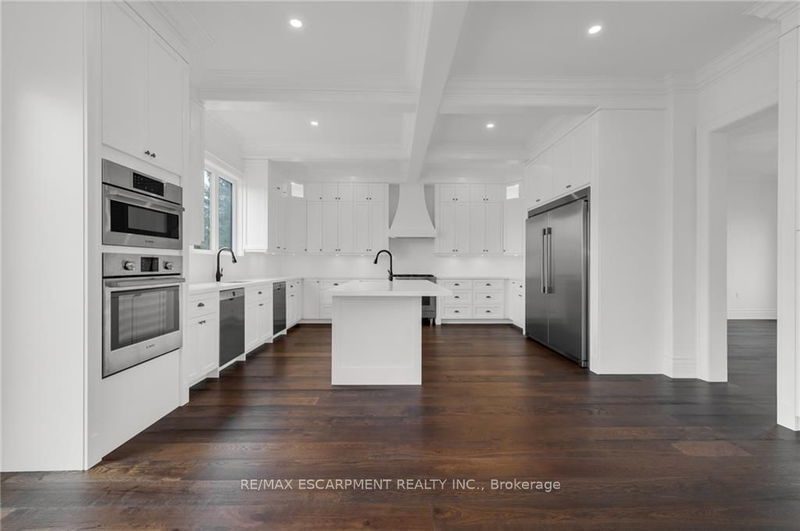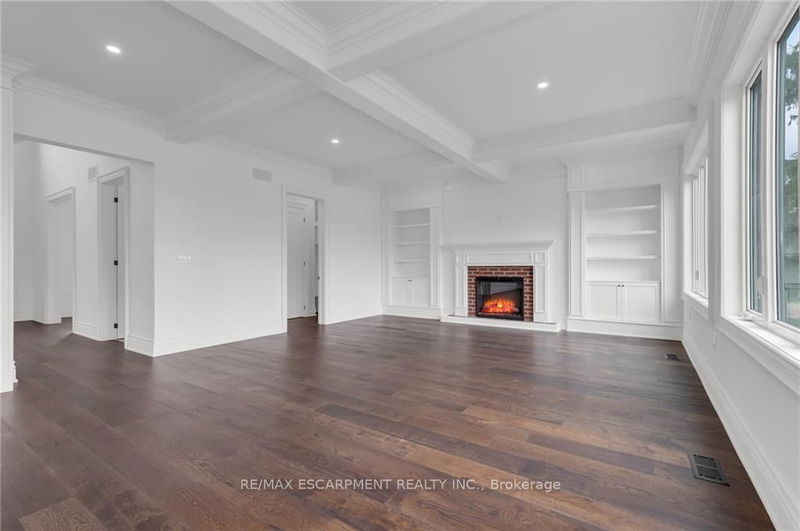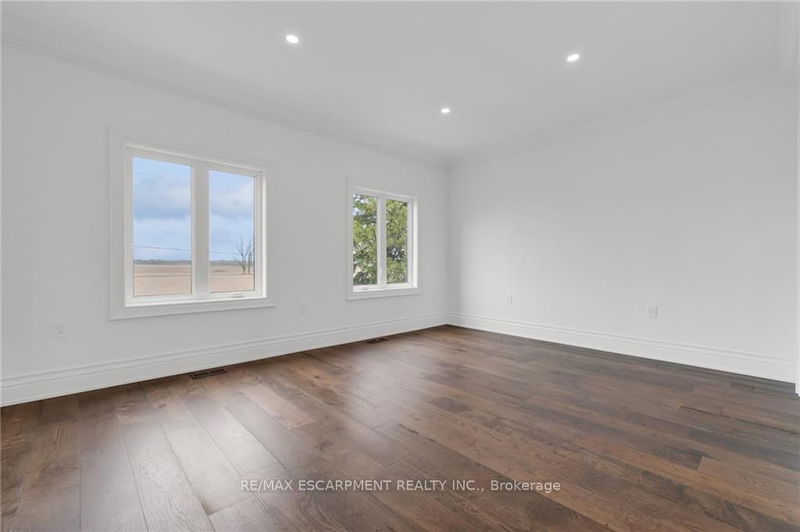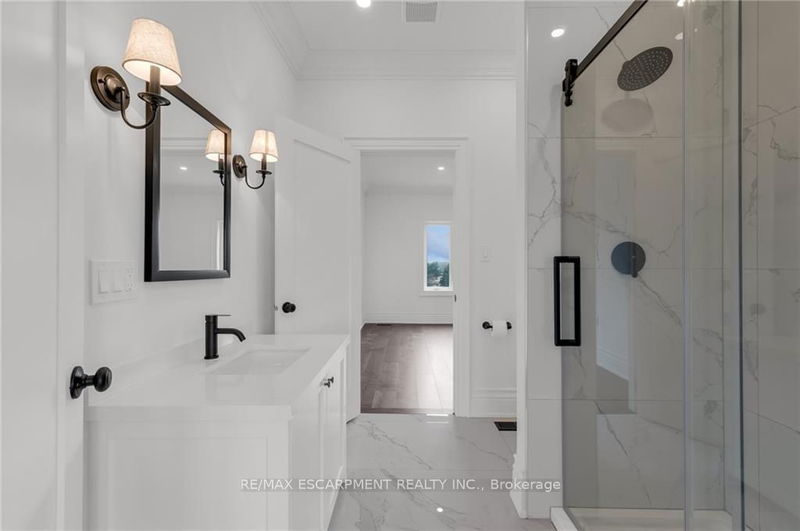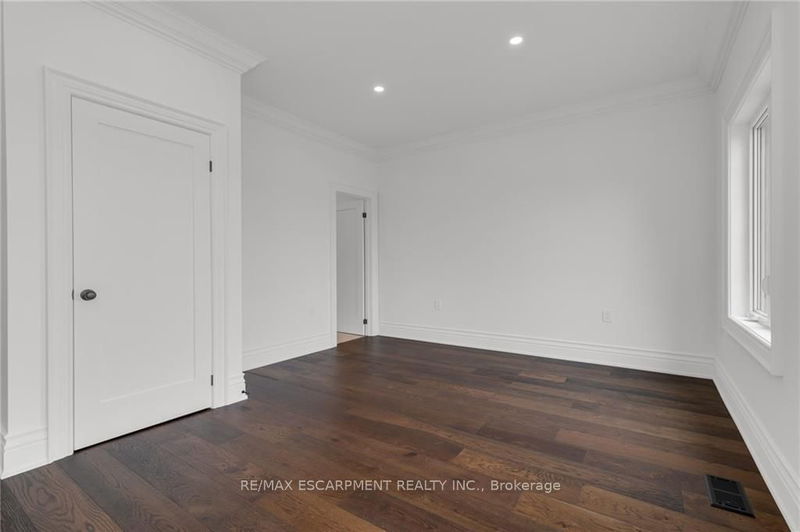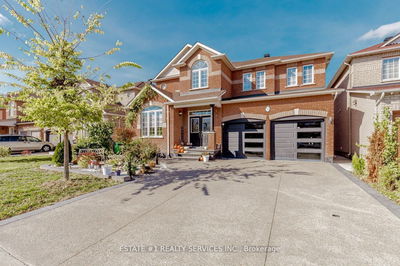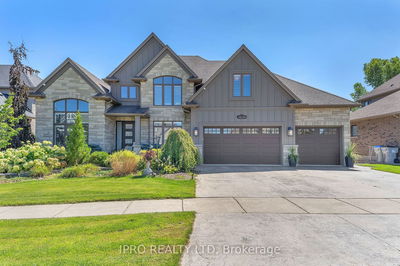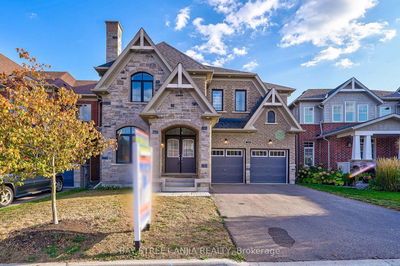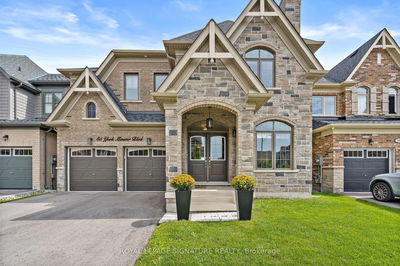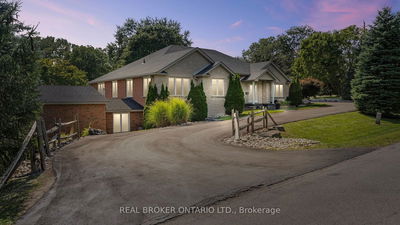Stunning 3550 sq ft 4 bedrm, 3.5 bath custom home in charming Mount Pleasant. You will love the great rm with 10 ft coffered ceilings, large windows, fireplace & built-ins. Crisp white kitchen of your dreams feat. custom cabinetry & quartz counters with large dining area. Large office, powder rm & mud rm complete the main level. Upstairs you'll find 9 ft ceilings, 4 spacious bedrms, 3 luxurious bathrms & bedrm level laundry and linen closet.
Property Features
- Date Listed: Thursday, January 04, 2024
- City: Brant
- Neighborhood: Brantford Twp
- Major Intersection: Mt. Pleasant Rd & Burtch Rd
- Full Address: 478 Burtch Road, Brant, N0E 1K0, Ontario, Canada
- Living Room: Main
- Kitchen: Main
- Listing Brokerage: Re/Max Escarpment Realty Inc. - Disclaimer: The information contained in this listing has not been verified by Re/Max Escarpment Realty Inc. and should be verified by the buyer.




