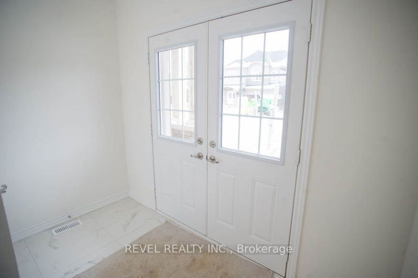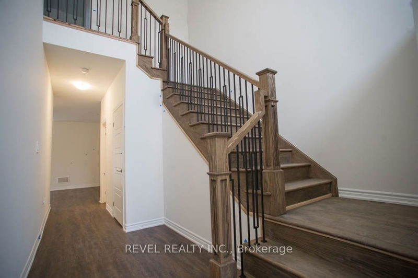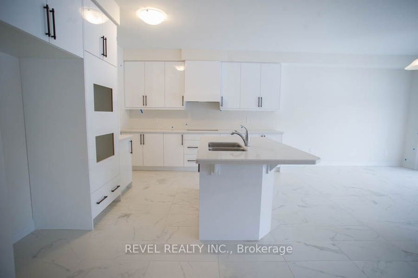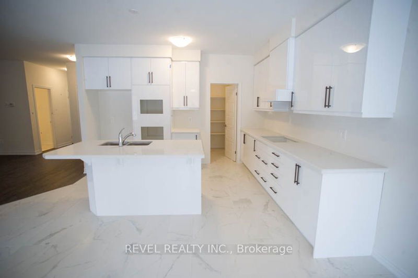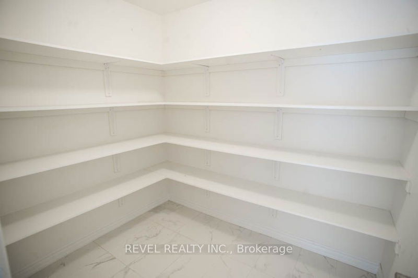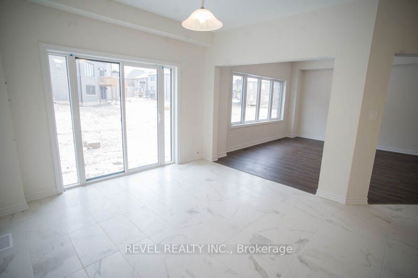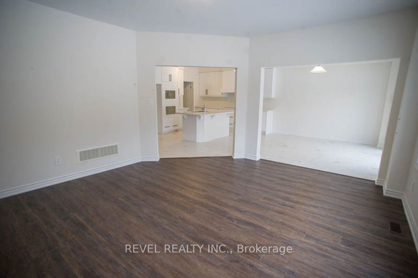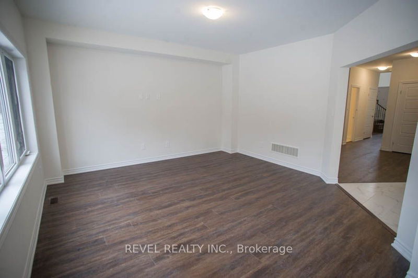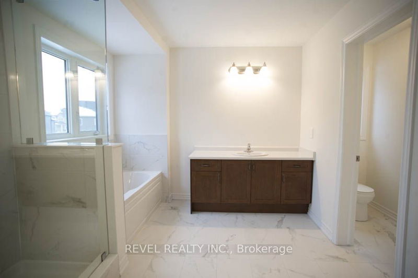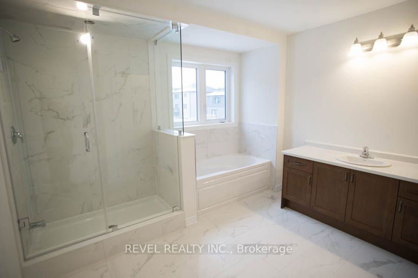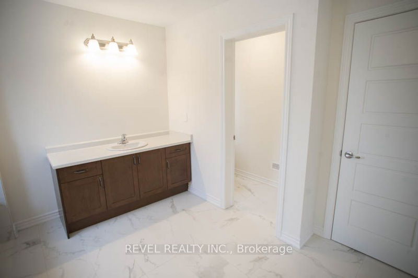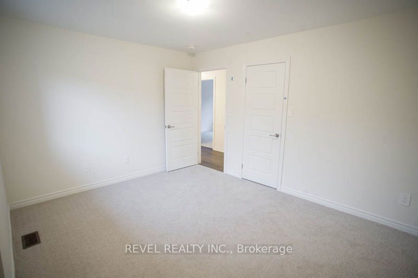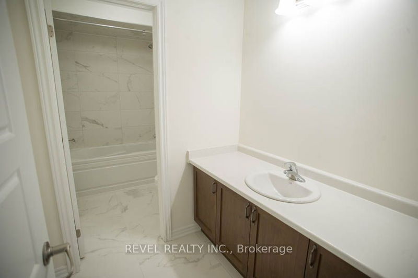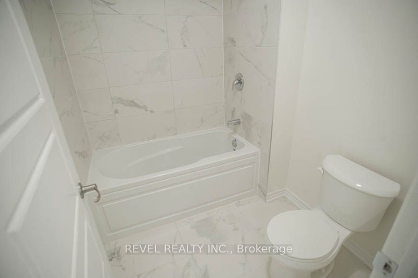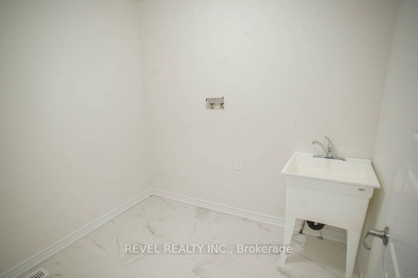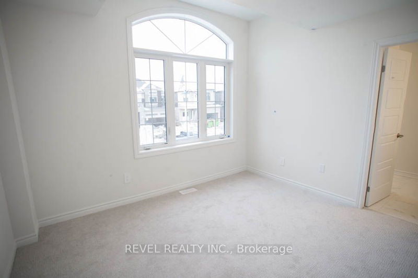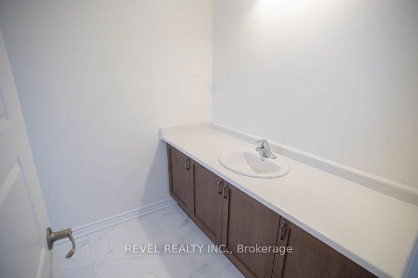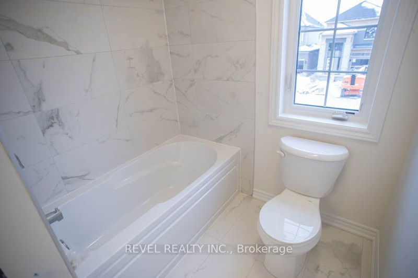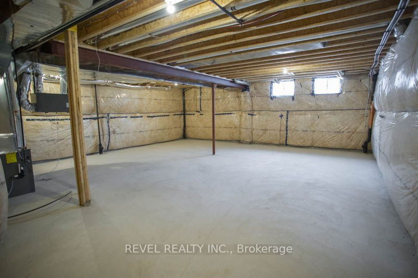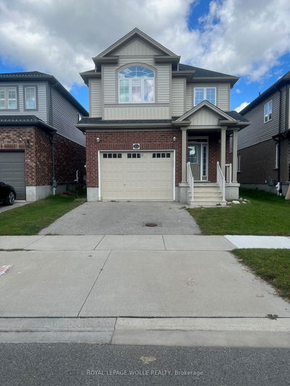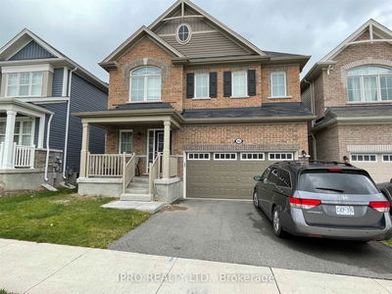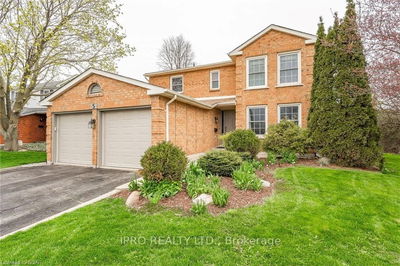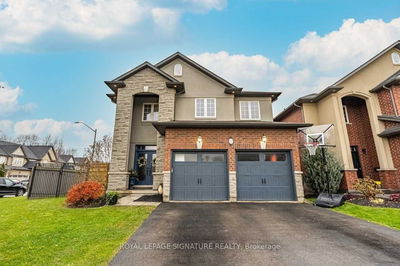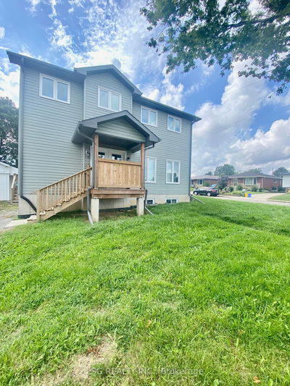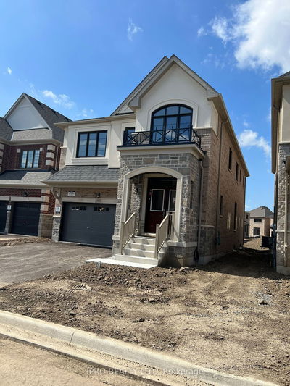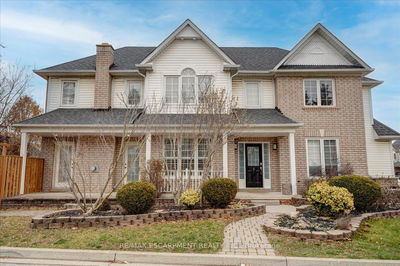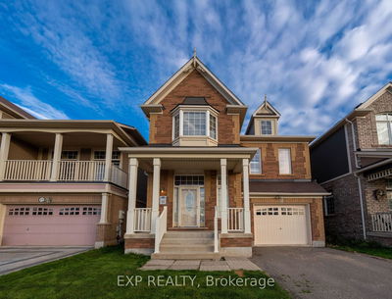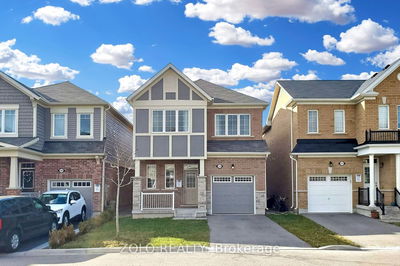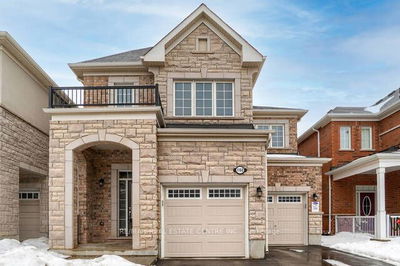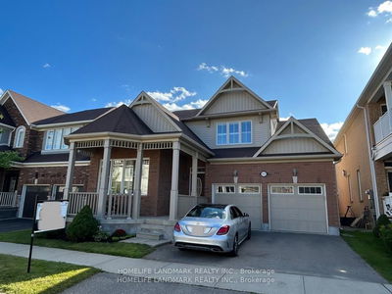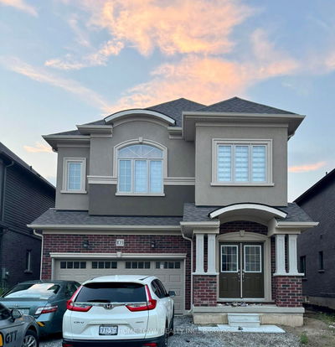This stunning rental property is located in one of Paris newest neighborhoods. Welcome to the Scenic Ridge community where you will find this beautiful home boasts almost 3000 sq ft of living space that includes 4 bedrooms, 3.5 bathrooms and a double attached garage. As you enter the home, you will notice 9ft ceilings, hardwood floors and tiles flow throughout the main floor living space. The open concept living space offers a large kitchen with a dinette and great room. The kitchen boasts quartz counters, double oven with gas cooktop and a large walk-in pantry. The main floor is complete with a dining room and powder room. Upstairs find a large primary bedroom with an ensuite and walk-in closet. There are 3 additional spacious bedrooms on the upper level and one of them offers an ensuite. Another full bathroom and large laundry room complete this level. As you make your way to the lower level, you will find a large unfinished basement with upgraded windows and ceiling height.
Property Features
- Date Listed: Friday, January 05, 2024
- City: Brant
- Neighborhood: Paris
- Full Address: 65 Hitchman Street, Brant, N3L 0L2, Ontario, Canada
- Kitchen: Main
- Listing Brokerage: Revel Realty Inc. - Disclaimer: The information contained in this listing has not been verified by Revel Realty Inc. and should be verified by the buyer.


