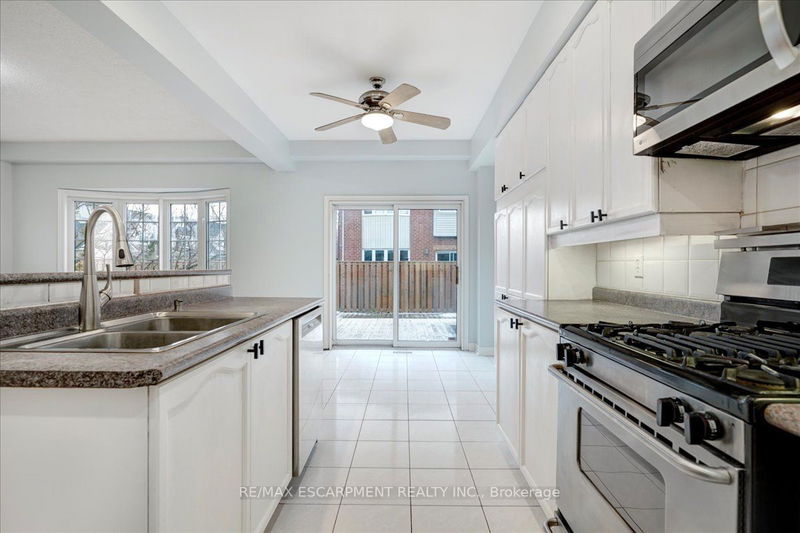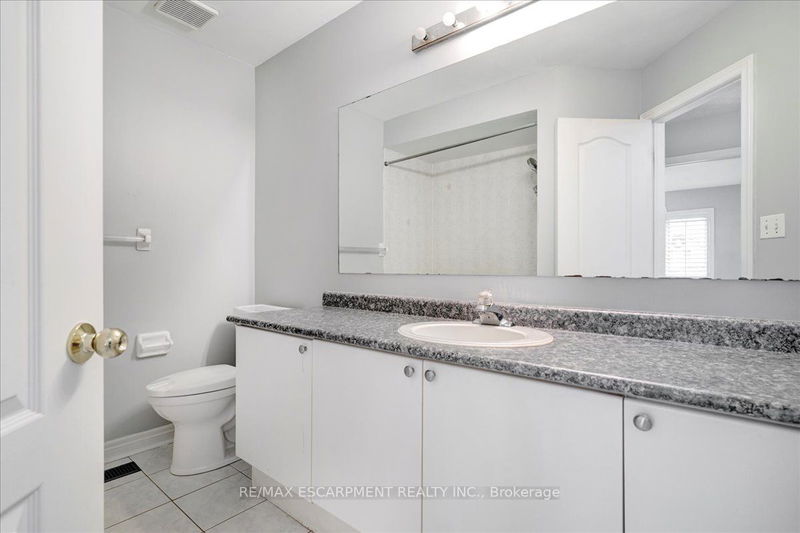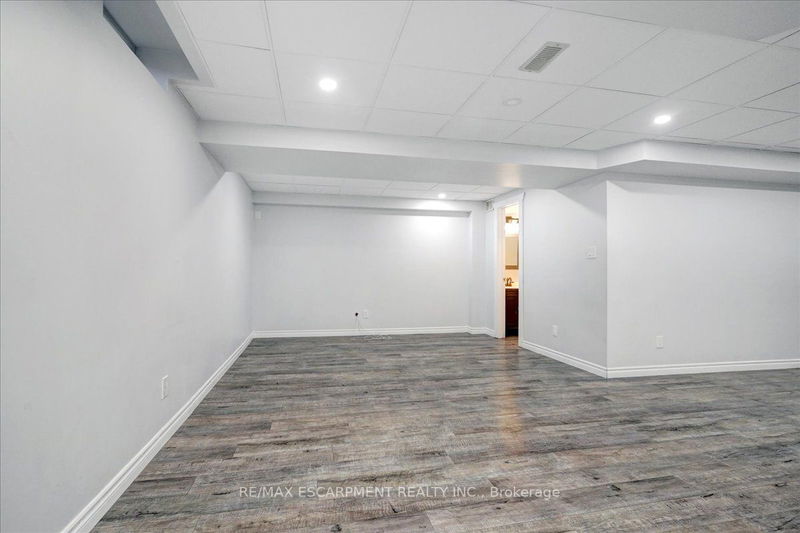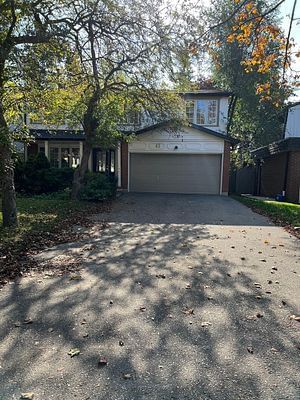Perfectly planned living space with 9ft main floor ceilings, hardwood throughout the main, California shutters, numerous pot lights, gas fireplaces and 3 walkouts. Entertain or hang out with family in the inviting family room with a unique feature wall and a gas fireplace. The kitchen will delight you with expansive white cabinetry, loads of counter space, an island with a breakfast bar, stainless steel appliances including a gas range and a sizeable breakfast room with sliding glass doors to the outdoor space. Upstairs, you will find four bedrooms and two full bathrooms. The primary suite features a 2-sided gas fireplace shared with the 4-piece ensuite bathroom offering a soaker tub and separate shower with a glass door. Downstairs features a massive open-concept recreation room with a built-in servery/bar area, laminate flooring, numerous pot lights, and plenty of flexible space to configure to suit your lifestyle. There is also a two-piece bathroom conveniently located on this level
Property Features
- Date Listed: Friday, December 01, 2023
- City: Burlington
- Neighborhood: Orchard
- Major Intersection: Dryden Avenue/Blue Spruce Ave
- Full Address: 5177 Blue Spruce Avenue, Burlington, L7L 6J5, Ontario, Canada
- Kitchen: Main
- Family Room: Main
- Listing Brokerage: Re/Max Escarpment Realty Inc. - Disclaimer: The information contained in this listing has not been verified by Re/Max Escarpment Realty Inc. and should be verified by the buyer.































































































