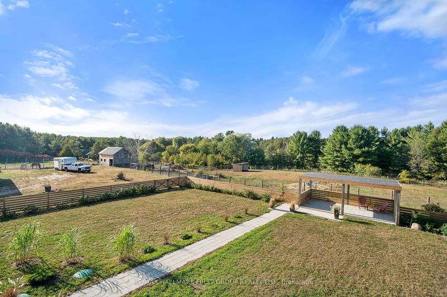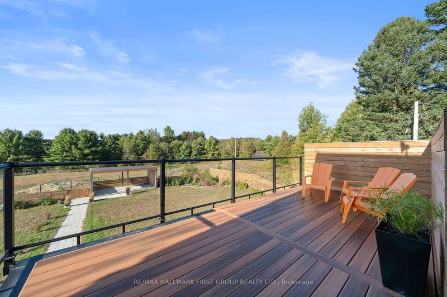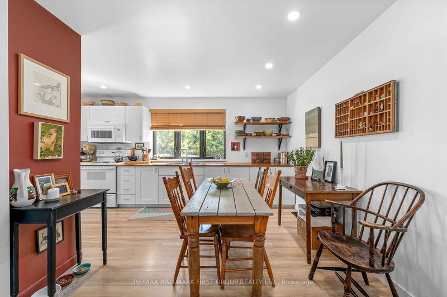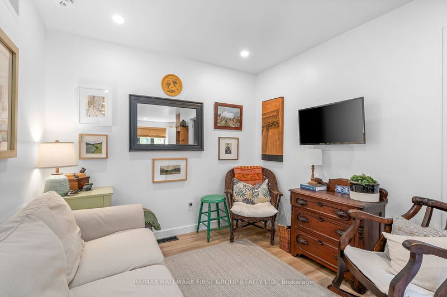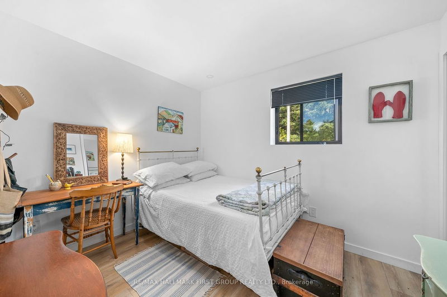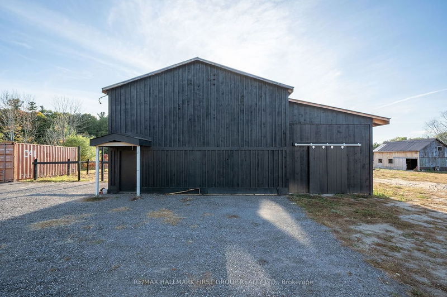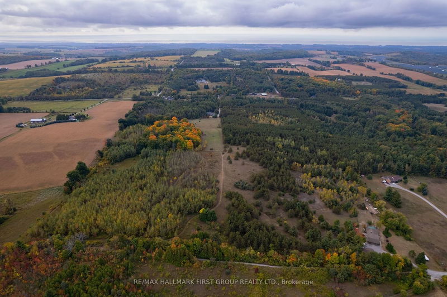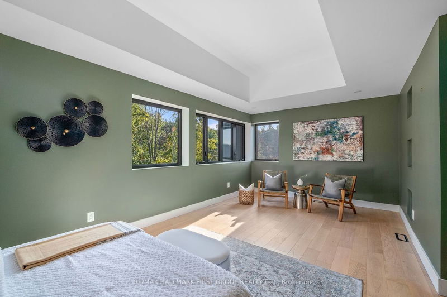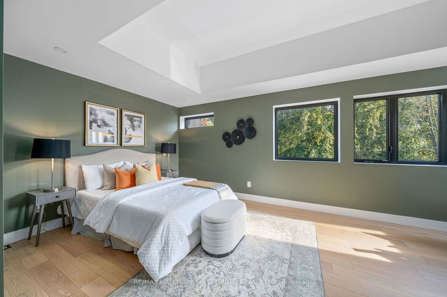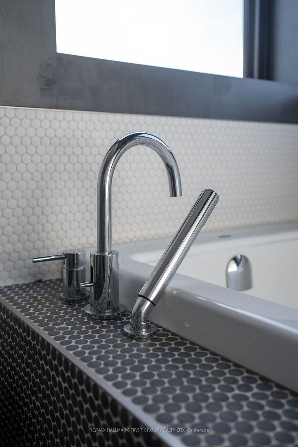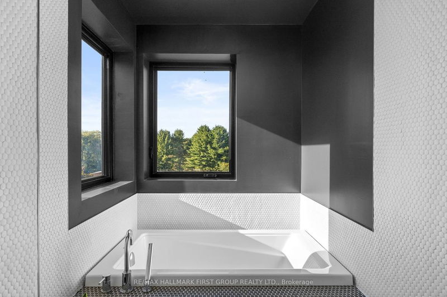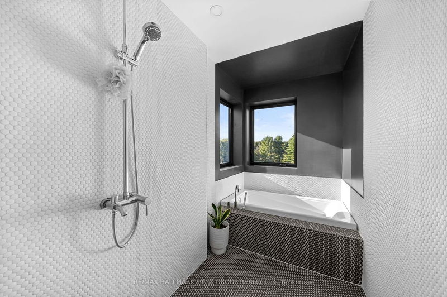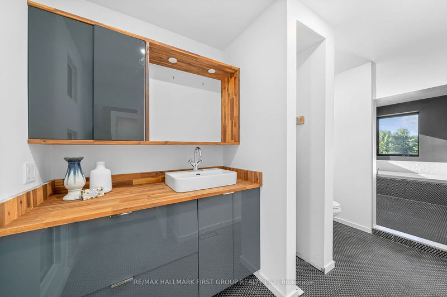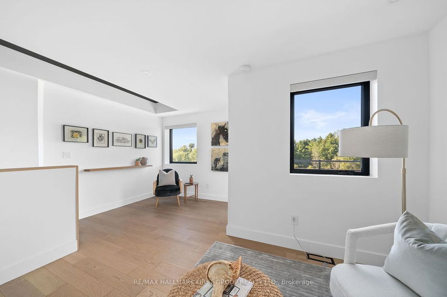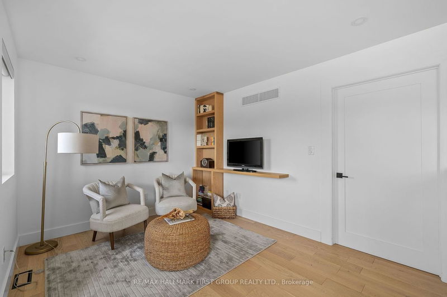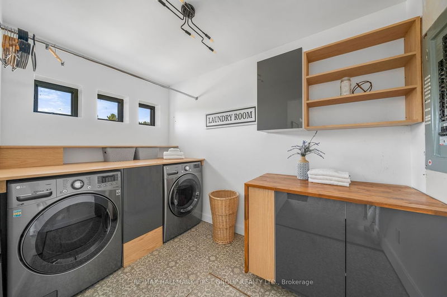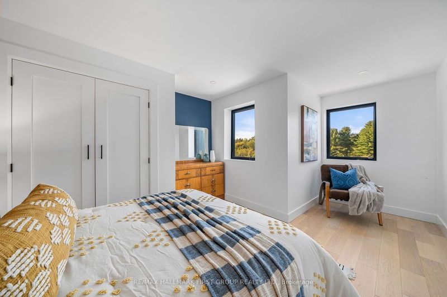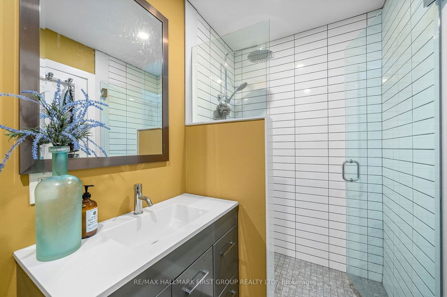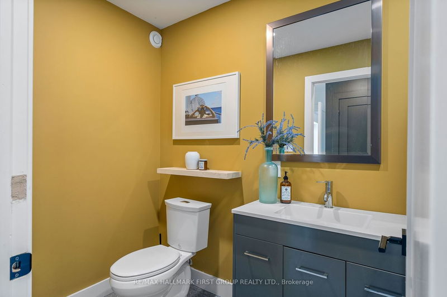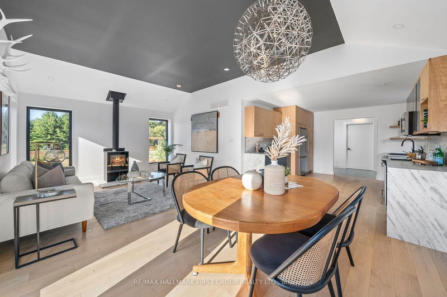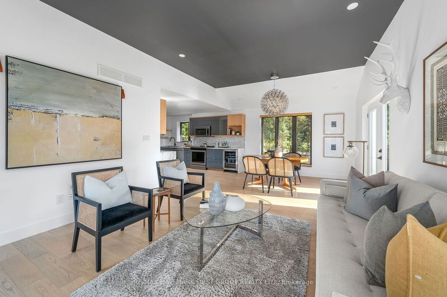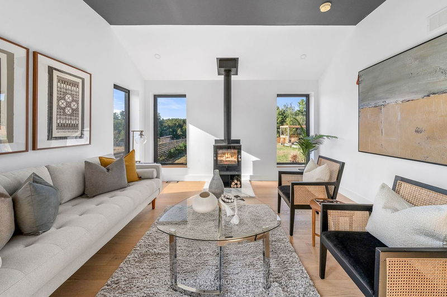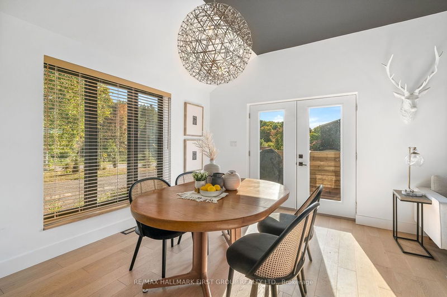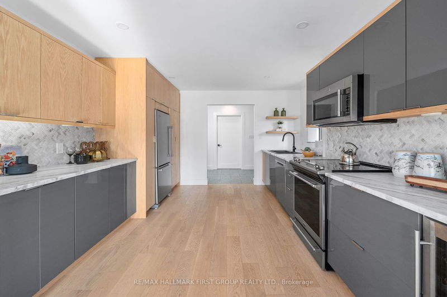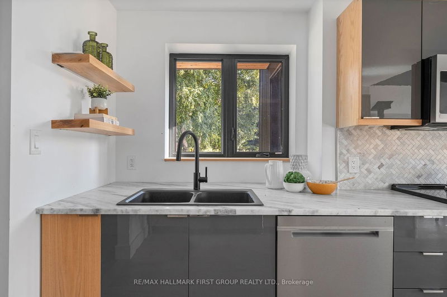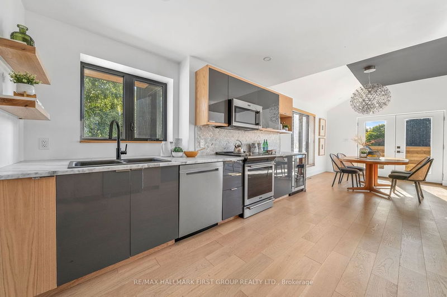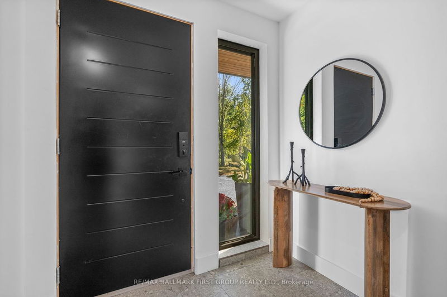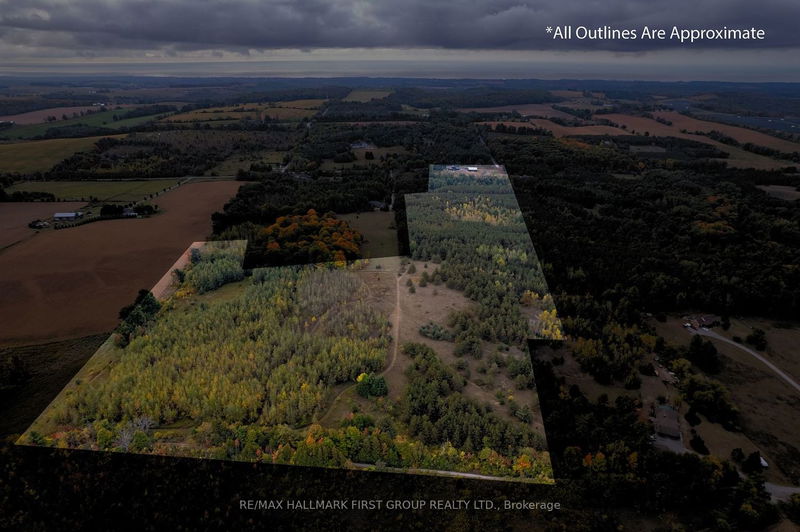Indulge in the epitome of modern luxury on 54+ acres 10 mins. outside of Cobourg, where this re-imagined two-storey blends minimalist living & architectural grandeur. A total of 3 beds, 2 baths plus a self-contained 1 bed/1 bath apartment for multi-generational living or added income! Inside, discover a custom white oak kitchen w/ quartz countertops, open-concept living room, formal dining area, elegant hardwood flooring & a state-of-the-art geothermal heating/cooling system. A WETT-certified wood stove adds warmth & charm while bright windows, 3 walk-outs, 2 bedrooms, a 3pc. bath w/ glass walk-in shower & main floor laundry/mudroom complete this level. The sun-filled primary offers a spa-like ensuite boasting penny tile walls & floors along with sleek finishes! The 2nd level family room features. access to the upper-level deck offering captivating views of the expansive landscape, fenced paddocks, & two-stall barn for your hobby-farming needs.
Property Features
- Date Listed: Monday, January 08, 2024
- City: Alnwick/Haldimand
- Neighborhood: Rural Alnwick/Haldimand
- Major Intersection: Northumberland Heights Rd.
- Full Address: 9910 Community Centre Road, Alnwick/Haldimand, K0K 1C0, Ontario, Canada
- Living Room: Main
- Family Room: 2nd
- Living Room: Main
- Kitchen: Main
- Listing Brokerage: Re/Max Hallmark First Group Realty Ltd. - Disclaimer: The information contained in this listing has not been verified by Re/Max Hallmark First Group Realty Ltd. and should be verified by the buyer.


