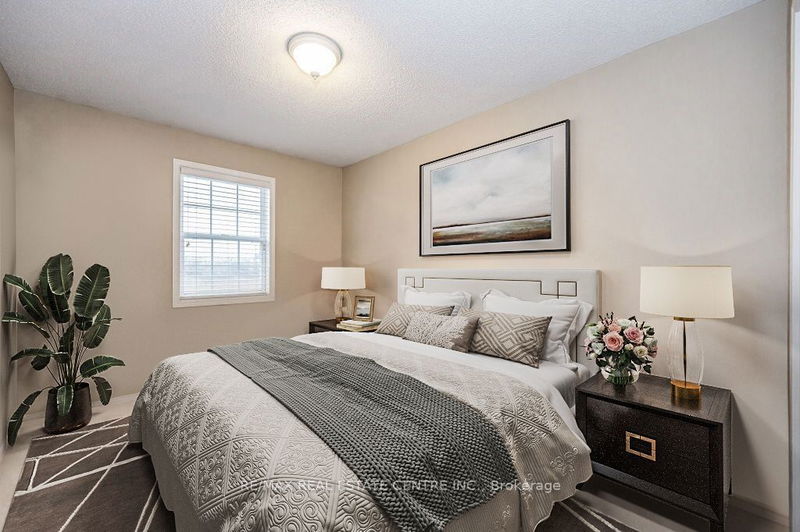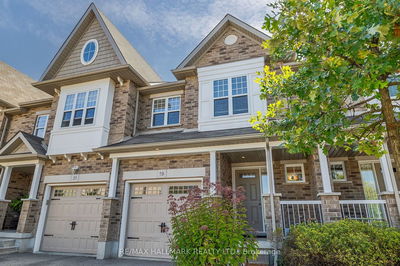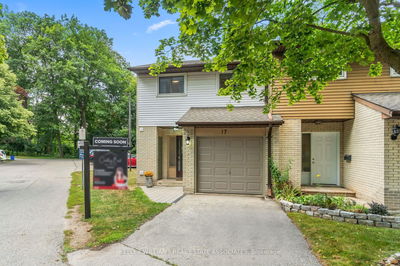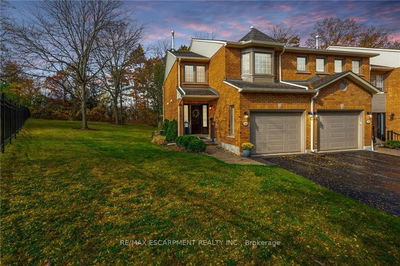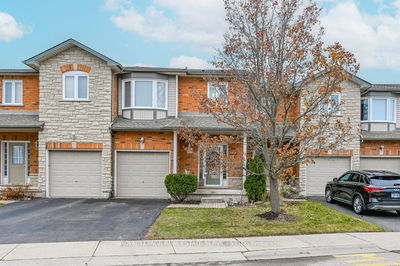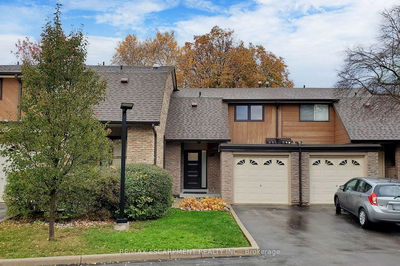Fantastic 3+1 bdrm townhouse offering W/O bsmt backing onto greenspace W/prime central location! This is a great opportunity for investors & first-time home buyers! Upon entry the seamless open-concept layout welcomes you into spacious eat-in kitchen W/white cabinetry, ample counter space & tiled backsplash. Open to bright & airy living room W/sliding doors allowing plenty of natural light into the unit while providing access to spacious back deck. Perfect place to BBQ W/friends or unwind & take in picturesque views of farmers fields. 2pc bath completes this level. Upstairs is primary bdrm with his & her's closets & multiple windows. 2 other bdrms & 4pc main bath with shower/tub. Finished W/O bsmt offering expansive 4th bdrm W/sliding doors leading to your own private covered patio accompanied by a full bathroom. You can't beat this location! Easy access to all amenities you could possibly need. 3-min drive to U of G W/direct bus routes to University, downtown & GO route to Toronto.
Property Features
- Date Listed: Monday, January 08, 2024
- City: Guelph
- Neighborhood: Hanlon Creek
- Major Intersection: Edinburgh Rd S
- Full Address: 16-1155 Gordon Street, Guelph, N1L 1S8, Ontario, Canada
- Kitchen: Main
- Living Room: Main
- Listing Brokerage: Re/Max Real Estate Centre Inc. - Disclaimer: The information contained in this listing has not been verified by Re/Max Real Estate Centre Inc. and should be verified by the buyer.








