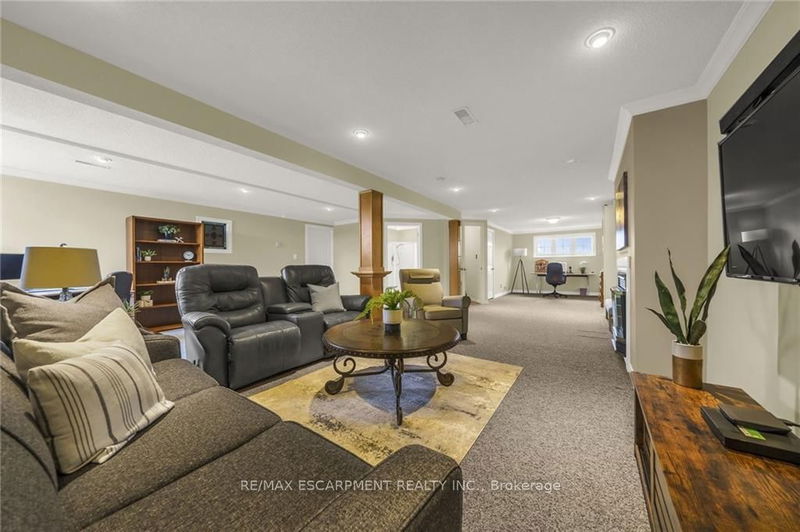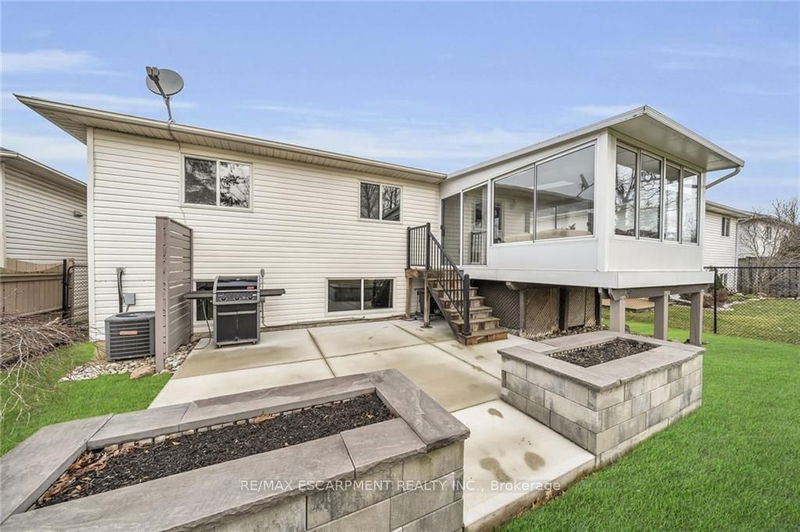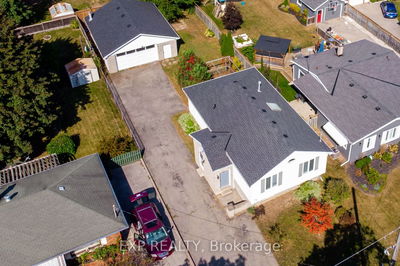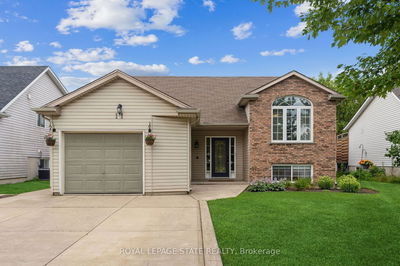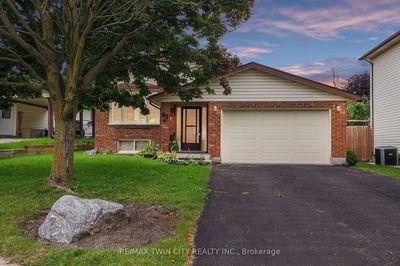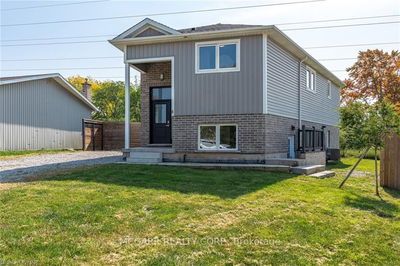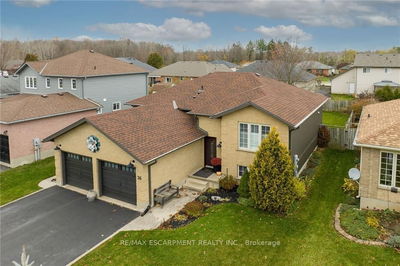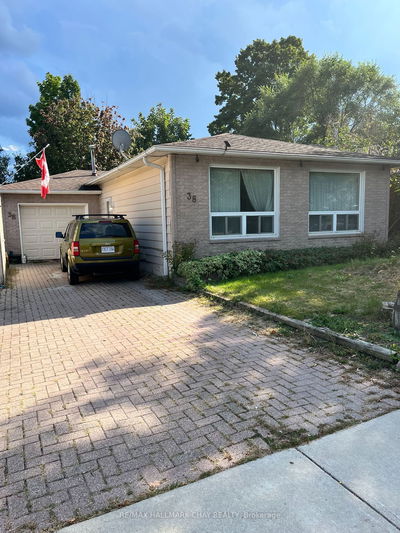Tastefully updated, Beautifully presented 3 bedroom, 2 bathroom Caledonia home situated on premium 42' x 125' lot on sought after Fuller Drive. Great curb appeal with brick & complimenting sided exterior, oversized concrete driveway, attached garage, covered front porch, & back yard complete with concrete patio area, built in flower boxes, & shed. The flowing interior layout includes approximately 2000 sq ft of updated living space highlighted by eat in kitchen with oak cabinetry, updated countertops, & backsplash, formal dining area, front living room, 3 spacious MF bedrooms, 4 pc primary bathroom, & bright sunroom overlooking the backyard. The finished lower level includes large rec room with gas fireplace, games/den area, additional 3 pc bathroom, laundry area, & ample storage. Updates include furnace 2017, decor, fixtures, & more! Conveniently located minutes to parks, schools, shopping, amenities, & Grand River. Experience all that Caledonia Living has to Offer!
Property Features
- Date Listed: Saturday, January 13, 2024
- Virtual Tour: View Virtual Tour for 27 Fuller Drive
- City: Haldimand
- Neighborhood: Haldimand
- Full Address: 27 Fuller Drive, Haldimand, N3W 2L3, Ontario, Canada
- Living Room: Main
- Kitchen: Eat-In Kitchen
- Listing Brokerage: Re/Max Escarpment Realty Inc. - Disclaimer: The information contained in this listing has not been verified by Re/Max Escarpment Realty Inc. and should be verified by the buyer.


























