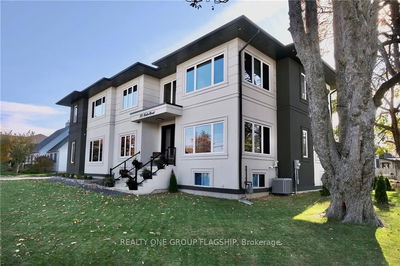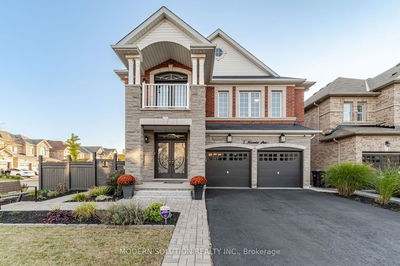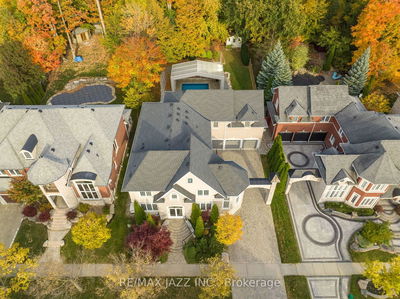Experience Unrivaled Luxury Living! Nestled on 2.55 acres, 584522 Beachville Rd is an architectural masterpiece, custom-crafted with the finest finishes for those who demand excellence. Your culinary dreams come true in the top-tier kitchen with dual ovens, a gas cooktop, and a unique twist built-in amenities for your furry friends. The dining/living spaces feature timber beams, a 50" gas fireplace, and open seamlessly to a 20x20 covered patio where you'll host unforgettable gatherings with deer as your guests. The primary bedroom is an oasis of indulgence with dual walk-in closets, a spa-style ensuite boasting heated floors, a freestanding tub, and a double shower wrapped in marble and glass. A second ensuite bedroom, an elegant office, and more grace the main floor. But there's more! The lower level mirrors the same caliber, offering 4 bedrooms, each with custom w/i closets, and a well-equipped gym. Car enthusiasts will revel in the 4-bay garage w/ a gas heater & dog wash station.
Property Features
- Date Listed: Thursday, January 11, 2024
- City: South-West Oxford
- Major Intersection: CITY ROAD 9 / BEACHVILLE RD
- Living Room: Main
- Kitchen: Main
- Listing Brokerage: Prime Real Estate Brokerage - Disclaimer: The information contained in this listing has not been verified by Prime Real Estate Brokerage and should be verified by the buyer.






