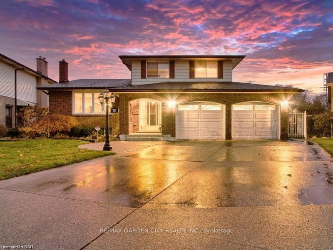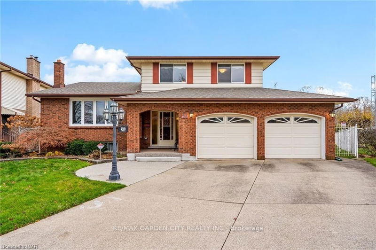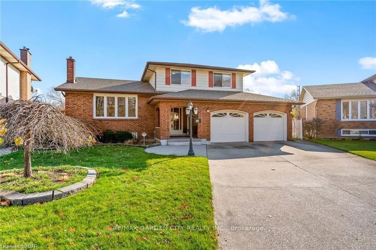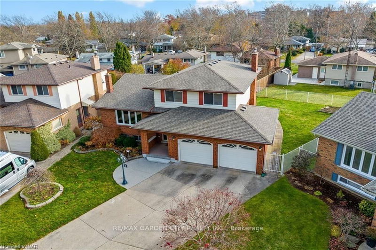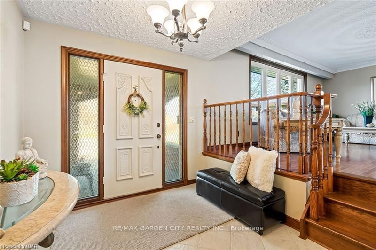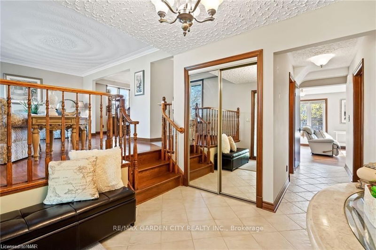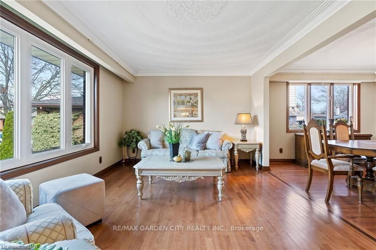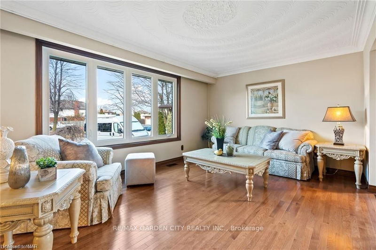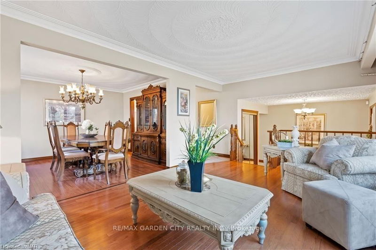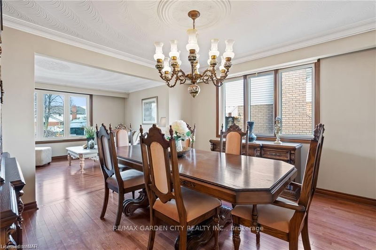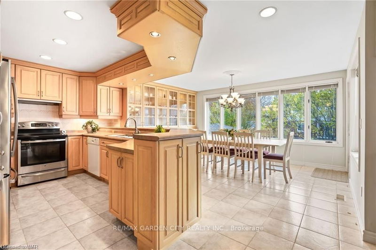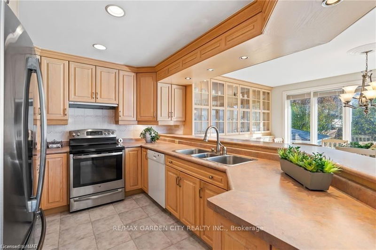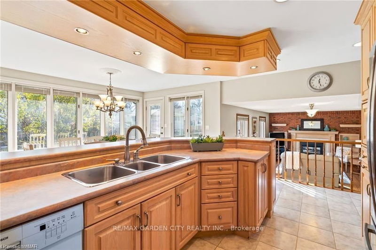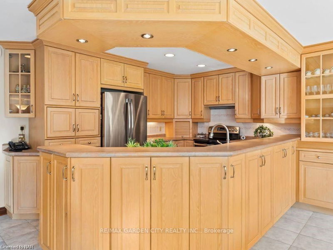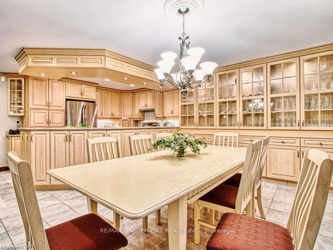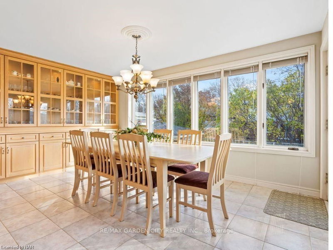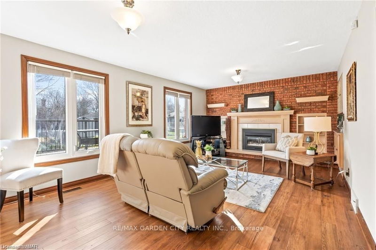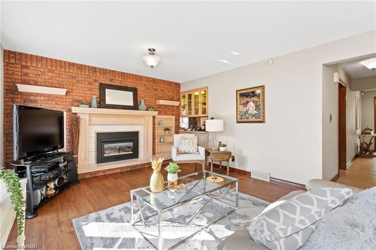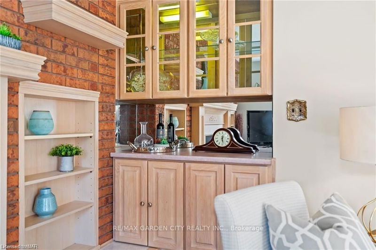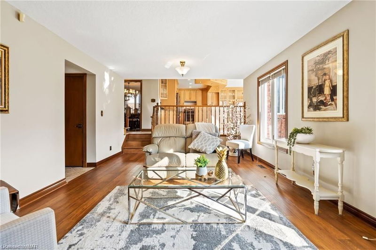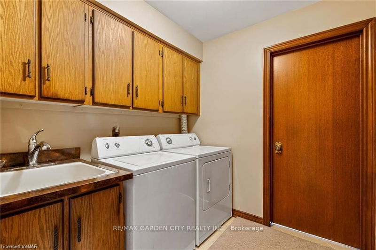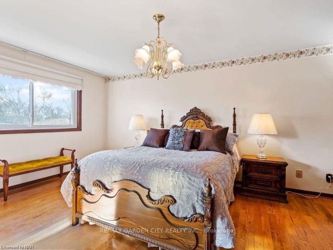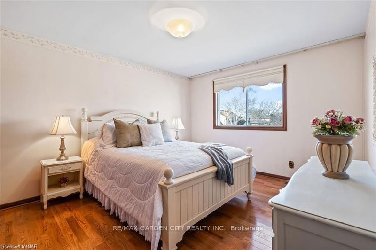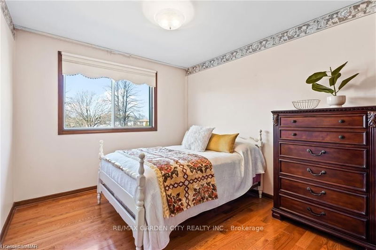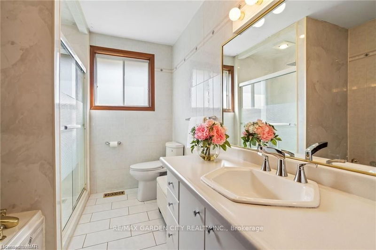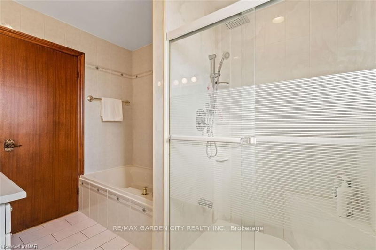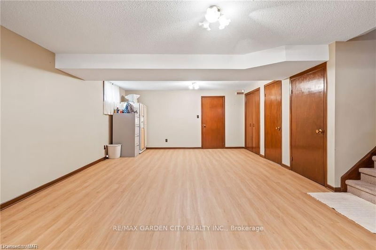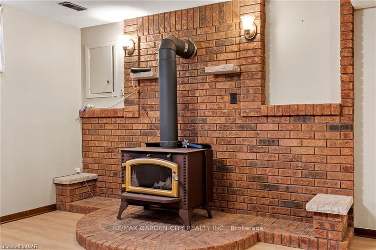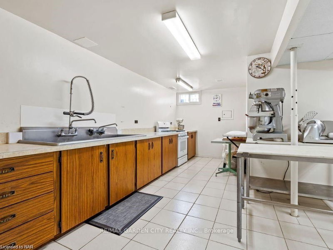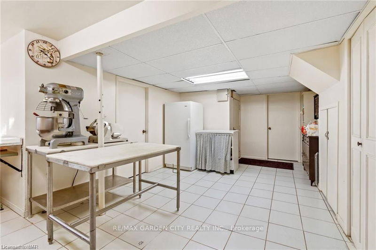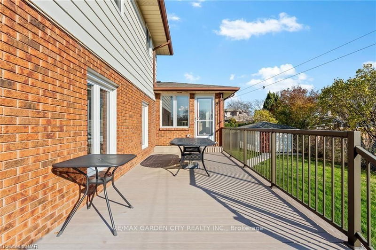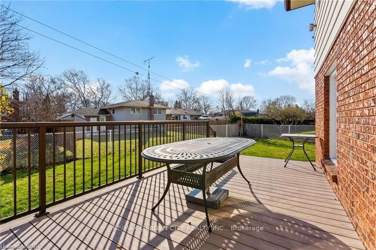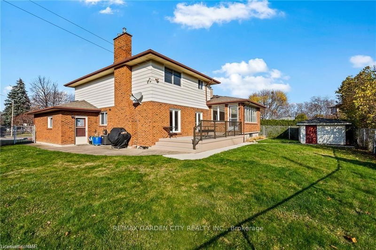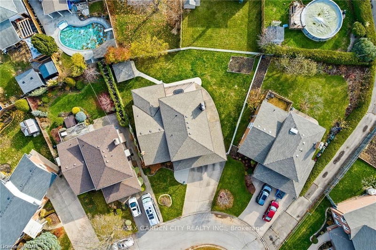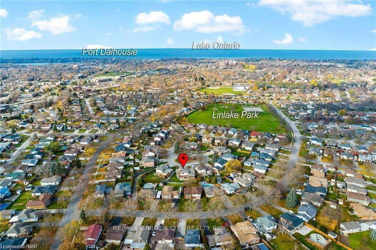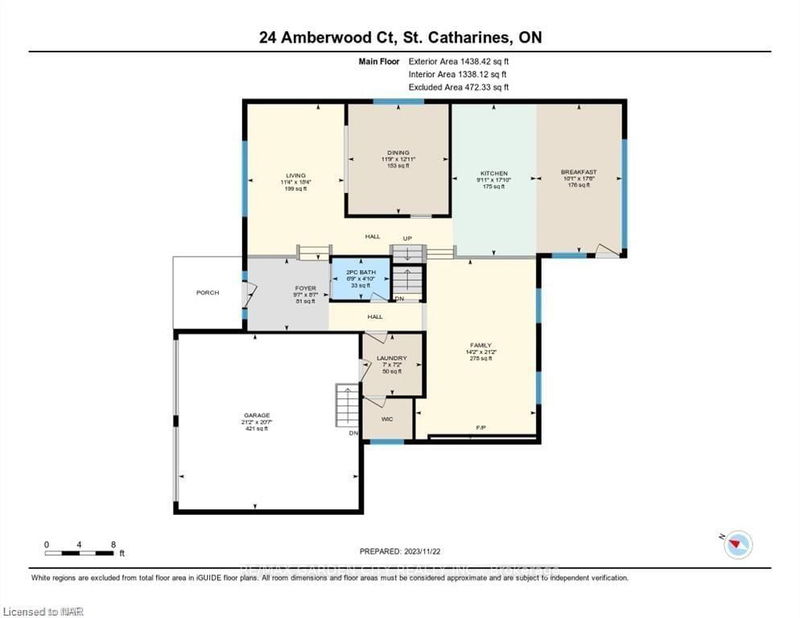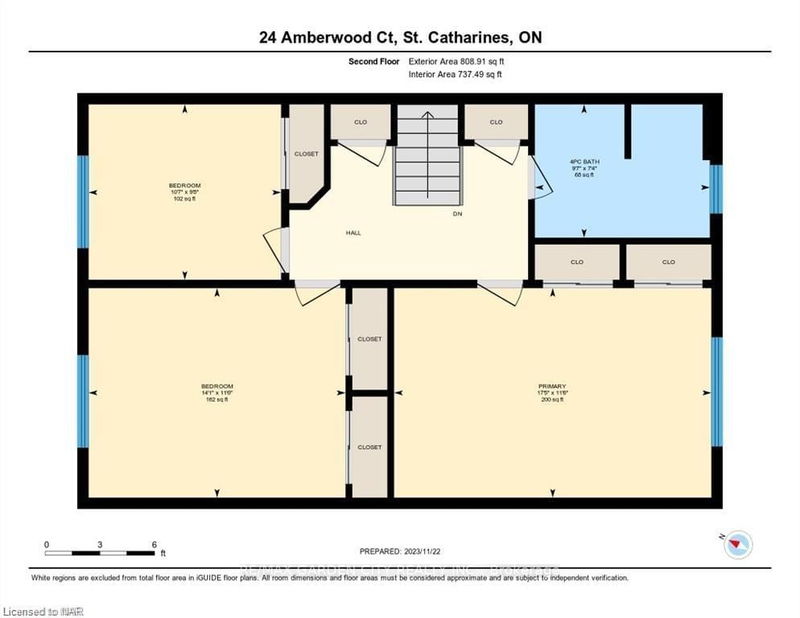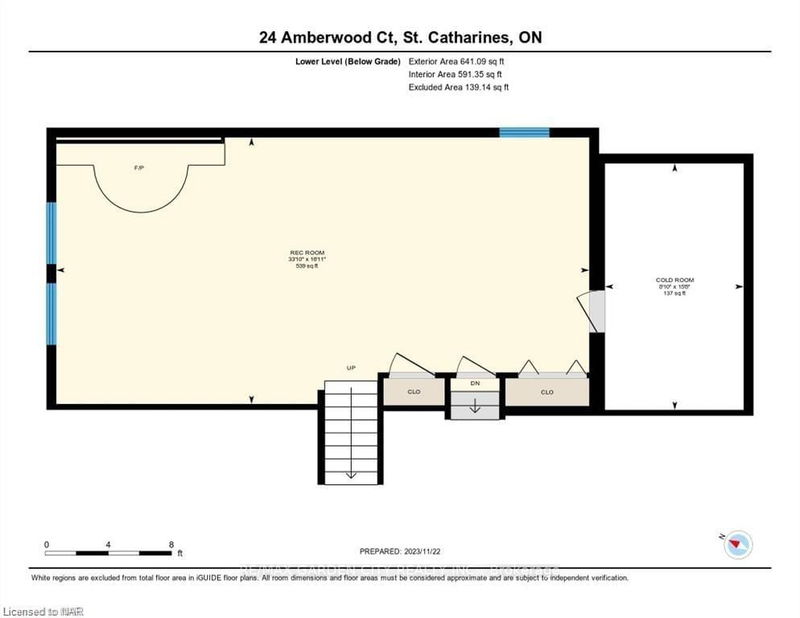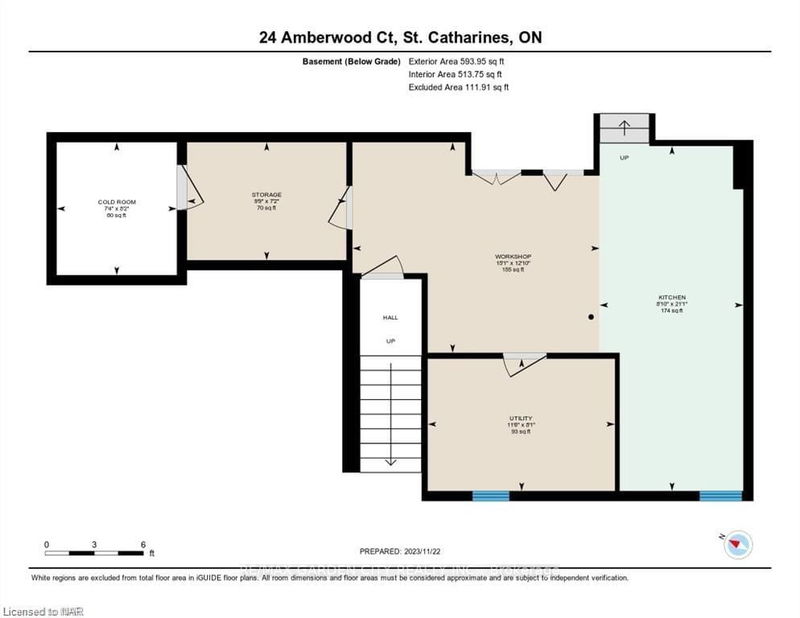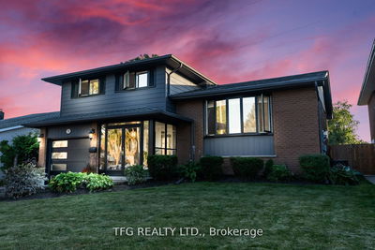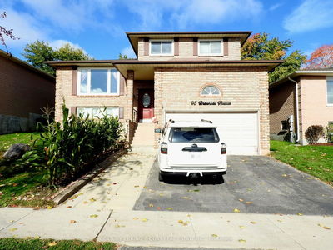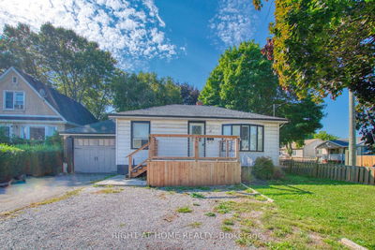Welcome to 24 Amberwood Crt, St. Catharines. Meticulously maintained, multi-level side split in a sought-after North end neighborhood spans over 3000sf. of finished living space. Original owners. Features three large bedrooms, two baths, and beautifully maintained hardwood floors .Double car garage with inside entry and concrete driveway. Vast living room and a cozy family room with a gas fireplace, perfect for gatherings. The heart of the home is a spacious custom kitchen with ample cabinetry, leading to a new deck overlooking a fenced, pie-shaped yard, complete with a shed and sprinkler system. The lower levels offer a massive rec room with a wood-burning fireplace offering endless opportunities and a second kitchen and separate entrance ideal for an in-law suite. Full of potential and charm, this home is ready for your personal touch. Located in a quiet cul-de-sac, it's close to all amenities, schools, shopping, and Port Dalhousie. A rare gem for enriching your family's lifestyle.
Property Features
- Date Listed: Tuesday, January 16, 2024
- City: St. Catharines
- Major Intersection: Sherman Dr/Linlake Dr
- Full Address: 24 Amberwood Court, St. Catharines, L2N 7E1, Ontario, Canada
- Kitchen: Open Concept, Tile Floor
- Family Room: Hardwood Floor
- Kitchen: Tile Floor
- Listing Brokerage: Re/Max Garden City Realty Inc. - Disclaimer: The information contained in this listing has not been verified by Re/Max Garden City Realty Inc. and should be verified by the buyer.

