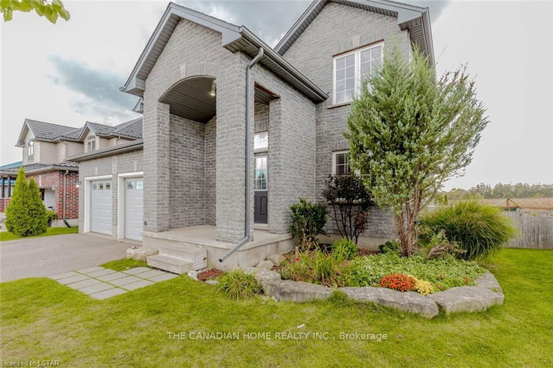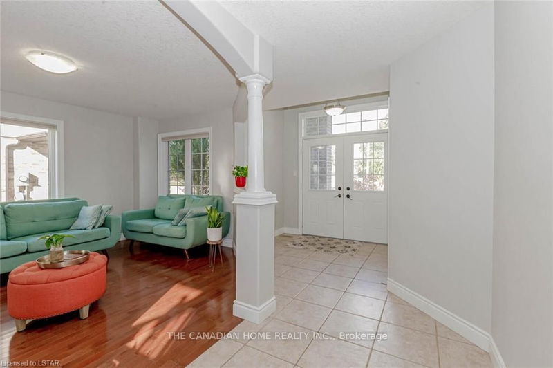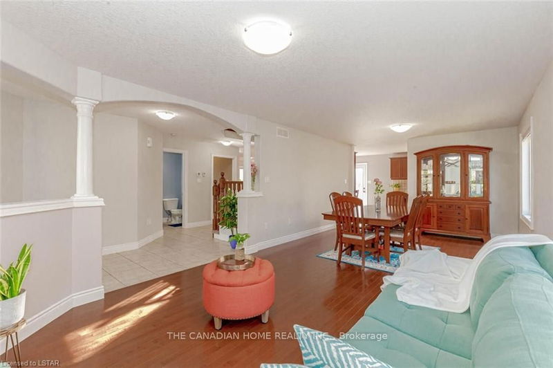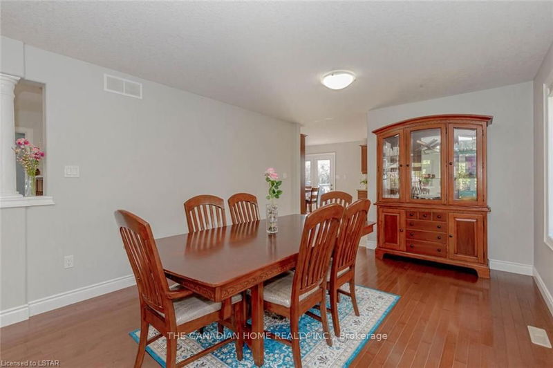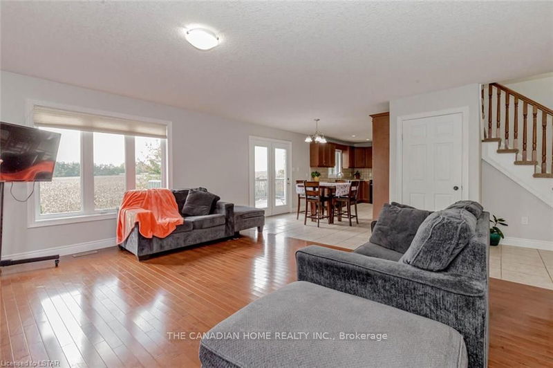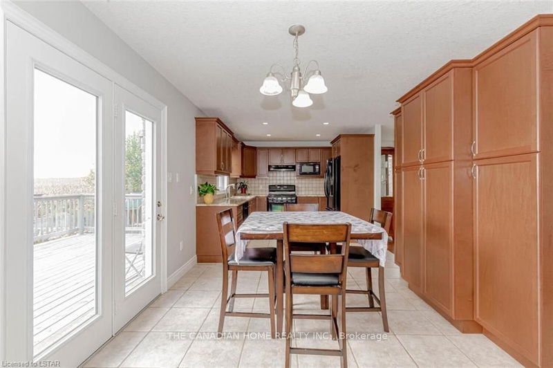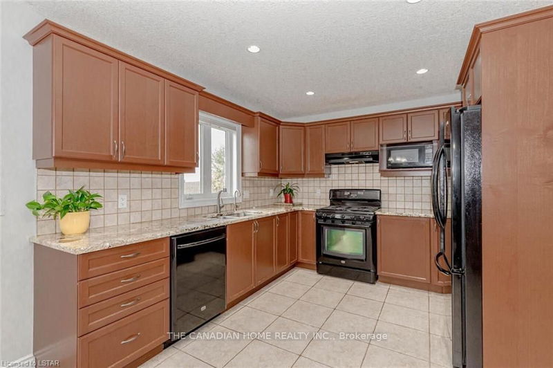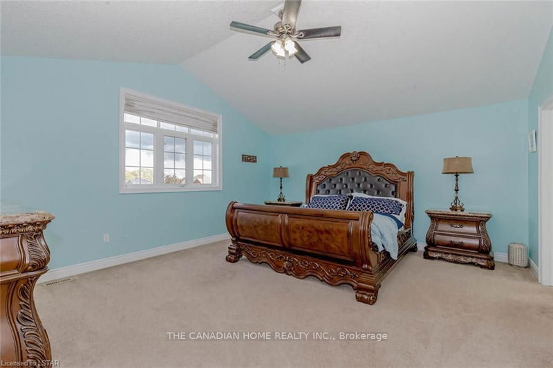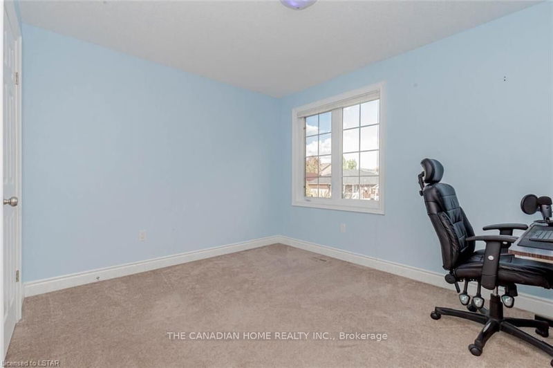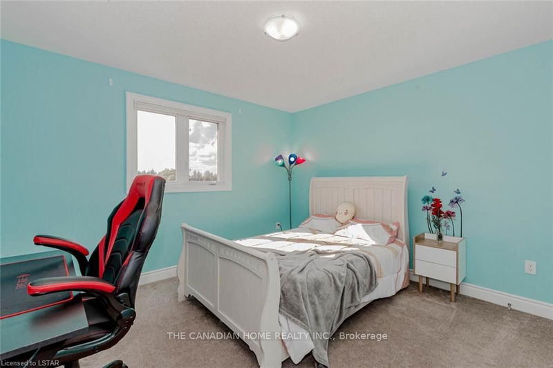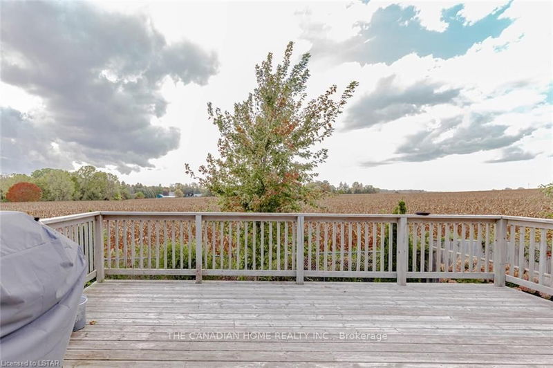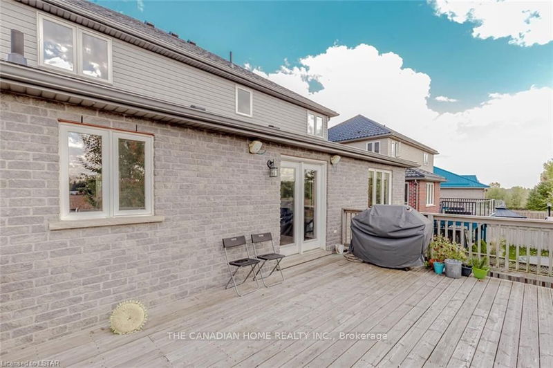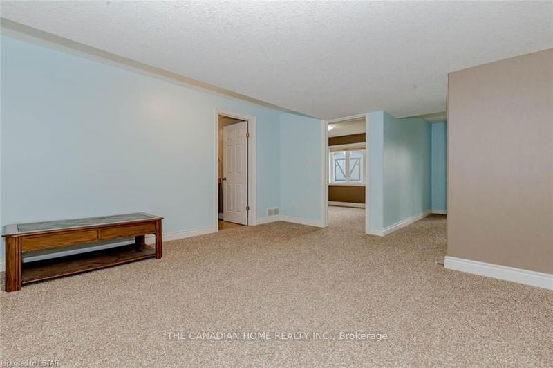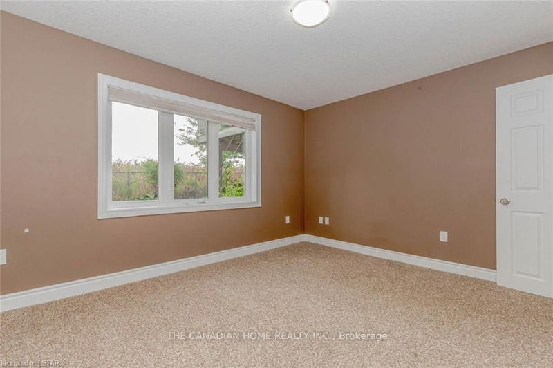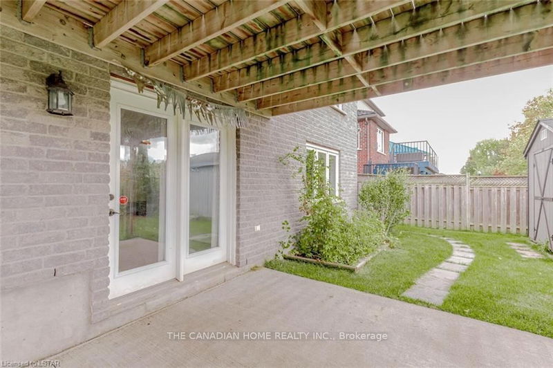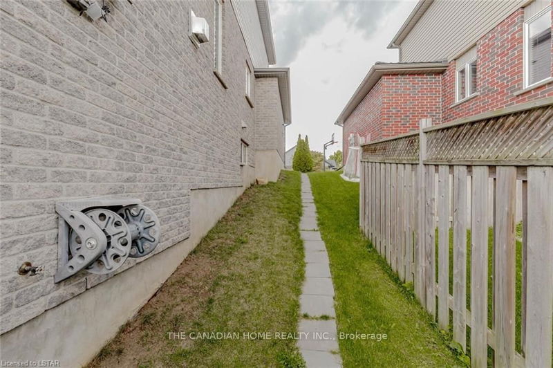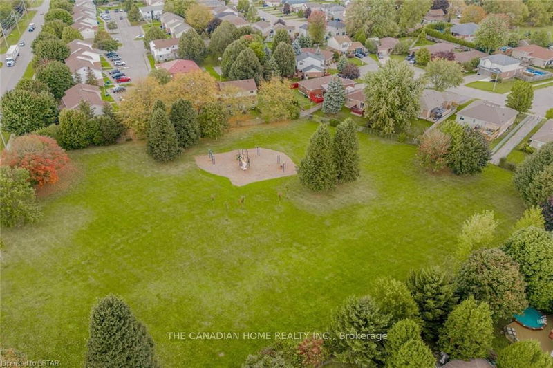Stylish Detached house with Walk out Basement located in a high demand area of Ingersoll. This house with around 3500 square feet of living space comes with a double car garage, double door entry, huge family room with fireplace, living room, dining room, kitchen, break fast area with walk out to the huge deck overlooking the vast greenish agricultural fields. The main level features a spacious foyer, powder room, hardwood flooring in the family, living and dining rooms. The Kitchen is huge with Gas Stove, S/S Appliances, Granite counter tops and plenty of custom cabinets. The upper level features a huge primary bed room with premium vaulted ceilings, large walk in closet and an ensuite 5 piece washroom with jacuzzi tub & standing shower. The other 2 bed rooms are equally big with closets. The Fully finished walk out basement features a huge recreation room, a spacious bed room with large windows, a 3 piece wash room and with plenty of storage space.
Property Features
- Date Listed: Thursday, October 05, 2023
- City: Ingersoll
- Major Intersection: If Coming From Highway 401, Ta
- Full Address: 21 Woodhatch Crescent, Ingersoll, N5C 0A2, Ontario, Canada
- Living Room: Hardwood Floor
- Family Room: Hardwood Floor
- Kitchen: Main
- Listing Brokerage: The Canadian Home Realty Inc. - Disclaimer: The information contained in this listing has not been verified by The Canadian Home Realty Inc. and should be verified by the buyer.


